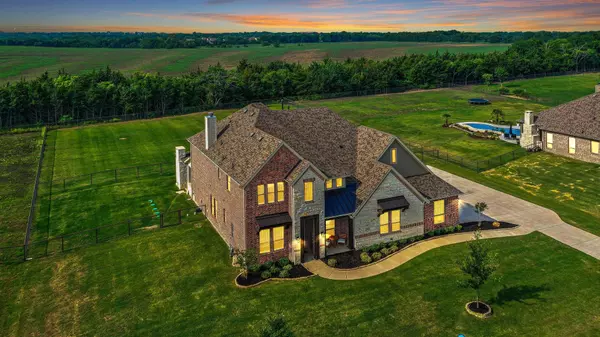$874,900
For more information regarding the value of a property, please contact us for a free consultation.
272 Stockton Drive Van Alstyne, TX 75495
5 Beds
5 Baths
4,020 SqFt
Key Details
Property Type Single Family Home
Sub Type Single Family Residence
Listing Status Sold
Purchase Type For Sale
Square Footage 4,020 sqft
Price per Sqft $217
Subdivision Chapel Creek Farms At Van Alst
MLS Listing ID 20324283
Sold Date 07/17/23
Style Traditional
Bedrooms 5
Full Baths 4
Half Baths 1
HOA Fees $83/ann
HOA Y/N Mandatory
Year Built 2020
Annual Tax Amount $12,201
Lot Size 1.035 Acres
Acres 1.035
Property Description
Spotless Chapel Creek home with extensive builder upgrades on one-acre exterior lot, back is tree lined for your privacy. 5 car tandem depth garage Just outside the city limits, enjoy all that Van Alstyne offers without city, MUD or PID taxes, only 5 min. to schools, 15 min. to T.I. Gigabyte fiber internet, easy access to town and highways. Enjoy easy living with game & media room, Cat-6 throughout, covered patio with fireplace and 2nd screened patio for bug free enjoyment or stroll the nearby shaded community trail. Plenty of room to add your own pool! Hand scrapped hardwoods and impressive curved staircase greet your guests leading to the open living area with fireplace. Owner's suite and one bedroom with ensuite down. Pet Fenced, Energy efficient tankless water heater, gas heat, radiant barrier, over a foot of insulation and built in pest defense system. See docs for electric bills, fiber speed, floor plan, builder upgrade list, SD and full original pre-purchase inspection.
Location
State TX
County Grayson
Direction Exit Hwy 75, East on Van Alstyne Parkway, Left at light on Hwy 5, Right on Old Hwy 6 past the high school, then left past tracks, right on Stockton.
Rooms
Dining Room 1
Interior
Interior Features Built-in Features, Chandelier, Double Vanity, Granite Counters, High Speed Internet Available, Kitchen Island, Open Floorplan, Pantry, Walk-In Closet(s), Wired for Data
Heating Electric, Fireplace(s), Natural Gas
Cooling Ceiling Fan(s), Central Air, Electric, Multi Units
Flooring Carpet, Ceramic Tile, Hardwood
Fireplaces Number 2
Fireplaces Type Family Room, Gas, Gas Starter
Appliance Dishwasher, Disposal, Electric Oven, Microwave, Double Oven, Tankless Water Heater, Vented Exhaust Fan
Heat Source Electric, Fireplace(s), Natural Gas
Laundry Electric Dryer Hookup, Utility Room, Full Size W/D Area, Washer Hookup
Exterior
Exterior Feature Covered Patio/Porch, Rain Gutters
Garage Spaces 5.0
Fence Gate, Metal, Pipe, Wire
Utilities Available Aerobic Septic, Asphalt, Co-op Water, Community Mailbox, Concrete, Individual Water Meter, Outside City Limits, Underground Utilities
Roof Type Composition
Garage Yes
Building
Lot Description Acreage, Landscaped, Level, Lrg. Backyard Grass, Subdivision
Story Two
Foundation Slab
Level or Stories Two
Structure Type Brick
Schools
Elementary Schools Bob And Lola Sanford
High Schools Van Alstyne
School District Van Alstyne Isd
Others
Restrictions Building,Deed,Easement(s)
Ownership Of Record
Acceptable Financing Cash, Conventional
Listing Terms Cash, Conventional
Financing Conventional
Special Listing Condition Deed Restrictions
Read Less
Want to know what your home might be worth? Contact us for a FREE valuation!

Our team is ready to help you sell your home for the highest possible price ASAP

©2025 North Texas Real Estate Information Systems.
Bought with Frankie Arthur • Coldwell Banker Apex, REALTORS
GET MORE INFORMATION





