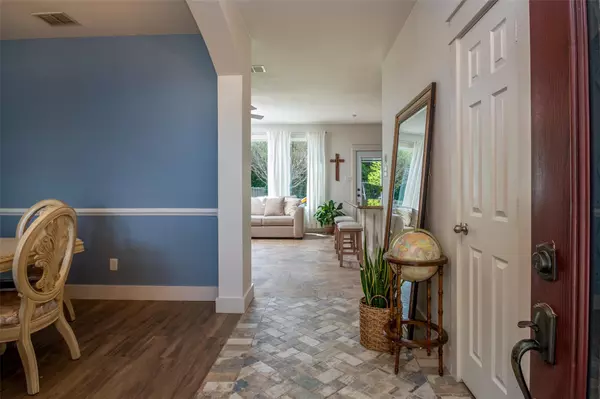$455,999
For more information regarding the value of a property, please contact us for a free consultation.
5104 Coney Island Drive Frisco, TX 75036
3 Beds
3 Baths
2,352 SqFt
Key Details
Property Type Single Family Home
Sub Type Single Family Residence
Listing Status Sold
Purchase Type For Sale
Square Footage 2,352 sqft
Price per Sqft $193
Subdivision Hidden Cove Ph One
MLS Listing ID 20303041
Sold Date 07/07/23
Style Traditional
Bedrooms 3
Full Baths 2
Half Baths 1
HOA Fees $61/qua
HOA Y/N Mandatory
Year Built 2006
Annual Tax Amount $6,185
Lot Size 7,927 Sqft
Acres 0.182
Property Sub-Type Single Family Residence
Property Description
Back on market! Buyer financing fell through last minute. Beautifully updated home on large greenbelt lot with an outdoor pergola, play-set & newer fence! Great for entertaining! Home boasts open floor concept in living room & kitchen with high ceilings & upgraded tall back windows that provide amazing natural light. Entryway has custom herringbone patterned tile floors. Living & dining has wood laminate & beautiful neutral tile throughout. Kitchen has custom cabinetry wood work & breakfast bar paneling w-updated backsplash & upgraded stainless steel appliances. Island will convey. Newer paint & baseboards throughout & custom stained wooden staircase. All bedrooms are oversized with large walk-in closets. Master bath has large walk-in shower, dual sinks & linen closet. Upstairs game room has newer vinyl floors. HVAC is 4 yrs old, Freshly poured concrete sidewalk & driveway. Roof is 1 yr old. Great location! Minutes away from 121, DNT & Lake Lewisville.
Location
State TX
County Denton
Community Community Pool, Community Sprinkler, Greenbelt, Park, Playground, Sidewalks
Direction From 423 North, left on Stonebrook, right on Mast Dr, Left on Open Spray Dr, Open Spray will turn into Coney Island Drive, house will be on the left.
Rooms
Dining Room 2
Interior
Interior Features Cable TV Available, Decorative Lighting, Double Vanity, Eat-in Kitchen, High Speed Internet Available, Kitchen Island, Natural Woodwork, Open Floorplan, Walk-In Closet(s)
Heating Central, Electric
Cooling Central Air, Electric
Flooring Carpet, Ceramic Tile, Combination, Laminate, Vinyl
Appliance Dishwasher, Disposal, Electric Range, Electric Water Heater, Microwave
Heat Source Central, Electric
Laundry Electric Dryer Hookup, Utility Room, Full Size W/D Area, Washer Hookup
Exterior
Exterior Feature Awning(s), Rain Gutters
Garage Spaces 2.0
Fence Back Yard, Wood
Community Features Community Pool, Community Sprinkler, Greenbelt, Park, Playground, Sidewalks
Utilities Available City Sewer, City Water, Co-op Electric, Curbs, Sidewalk
Roof Type Composition,Shingle
Garage Yes
Building
Lot Description Few Trees, Greenbelt, Interior Lot, Landscaped, Lrg. Backyard Grass, Many Trees, Sprinkler System
Story Two
Foundation Slab
Level or Stories Two
Structure Type Brick,Siding
Schools
Elementary Schools Hackberry
Middle Schools Lakeside
High Schools Little Elm
School District Little Elm Isd
Others
Ownership See Tax
Acceptable Financing Cash, Conventional, FHA, VA Loan
Listing Terms Cash, Conventional, FHA, VA Loan
Financing Conventional
Read Less
Want to know what your home might be worth? Contact us for a FREE valuation!

Our team is ready to help you sell your home for the highest possible price ASAP

©2025 North Texas Real Estate Information Systems.
Bought with Shilpa Puranik-Paul • Classik Management Co
GET MORE INFORMATION





