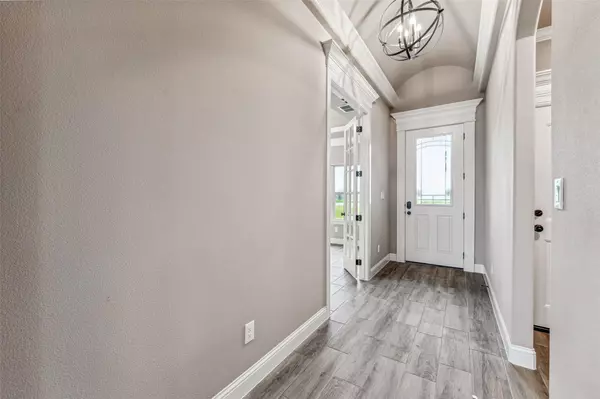$460,888
For more information regarding the value of a property, please contact us for a free consultation.
360 Walking Horse Drive Stephenville, TX 76401
3 Beds
2 Baths
2,186 SqFt
Key Details
Property Type Single Family Home
Sub Type Single Family Residence
Listing Status Sold
Purchase Type For Sale
Square Footage 2,186 sqft
Price per Sqft $210
Subdivision Walking Horse Estates Ph 1A
MLS Listing ID 20277105
Sold Date 07/14/23
Bedrooms 3
Full Baths 2
HOA Y/N None
Year Built 2023
Annual Tax Amount $752
Lot Size 0.810 Acres
Acres 0.81
Lot Dimensions 118x307x118x309
Property Description
Stunning New Construction Home by the award winning Al Couto Homes in Walking Horse Estates! Open the wrought iron door where gleaming wood-tile floors grace the living areas. Open concept living with high-end cathedral ceiling & stone fireplace overlooking the stunning kitchen & dining areas. A chef's dream kitchen features tons of storage-counter space, beautiful granite island, upgraded stainless appliances, custom cabinetry & a HUGE pantry! The Owner's suite features spacious bedroom with elegant mood lighting, granite vanity with dual sinks, soaking tub, separate, spacious, tiled shower & fantastic walk-in closet! Split bedroom layout for maximum privacy! The utility room is spacious with a granite folding counter, cabinets & full sized WD space & opens into the primary closet. There is also a separate study perfect for the home office! This builder is all about efficiency: blown insulation, double-paned windows, highly efficient WH & HVAC, all means huge savings on utilities!
Location
State TX
County Erath
Direction From Stephenville take HWY 108 North to Walking Horse Drive. House on the right.
Rooms
Dining Room 1
Interior
Interior Features Chandelier, Decorative Lighting, Granite Counters, Kitchen Island, Open Floorplan, Pantry, Vaulted Ceiling(s), Walk-In Closet(s)
Heating Central, Electric, Fireplace(s)
Cooling Central Air, Electric
Flooring Carpet, Ceramic Tile
Fireplaces Number 1
Fireplaces Type Electric, Glass Doors, Living Room, Stone
Appliance Dishwasher, Disposal, Electric Cooktop, Electric Oven, Electric Range, Electric Water Heater, Microwave
Heat Source Central, Electric, Fireplace(s)
Exterior
Exterior Feature Covered Patio/Porch
Garage Spaces 2.0
Fence None
Utilities Available Asphalt, Co-op Electric, Outside City Limits, Private Sewer, Private Water, No City Services
Roof Type Composition
Garage Yes
Building
Lot Description Few Trees, Interior Lot, Landscaped, Level
Story One
Foundation Slab
Level or Stories One
Structure Type Brick,Rock/Stone
Schools
Elementary Schools Central
High Schools Stephenvil
School District Stephenville Isd
Others
Ownership Al Couto Homes Inc
Acceptable Financing Cash, Conventional, FHA, VA Loan
Listing Terms Cash, Conventional, FHA, VA Loan
Financing Conventional
Read Less
Want to know what your home might be worth? Contact us for a FREE valuation!

Our team is ready to help you sell your home for the highest possible price ASAP

©2025 North Texas Real Estate Information Systems.
Bought with Trigg Moore • MOORE HOME AND RANCH, LLC
GET MORE INFORMATION





