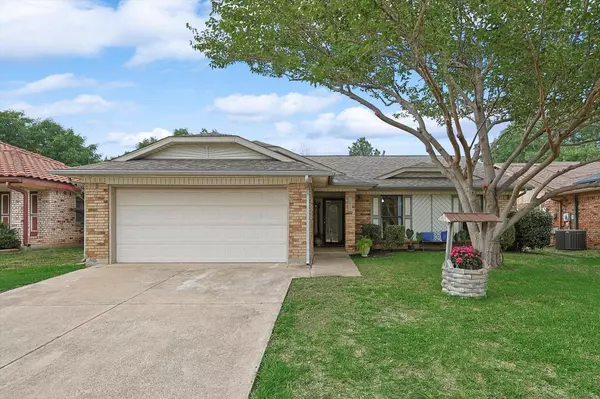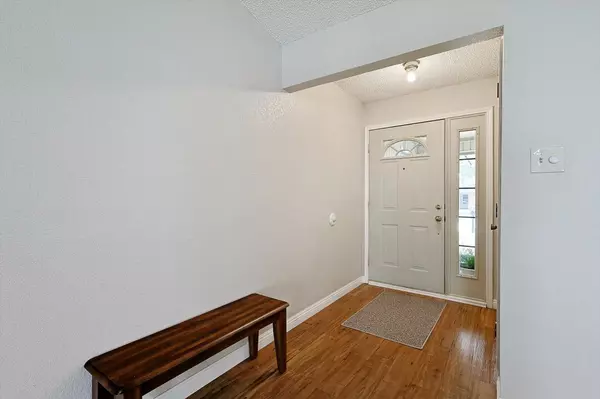$315,000
For more information regarding the value of a property, please contact us for a free consultation.
6413 Green Ridge Drive Watauga, TX 76148
3 Beds
2 Baths
1,435 SqFt
Key Details
Property Type Single Family Home
Sub Type Single Family Residence
Listing Status Sold
Purchase Type For Sale
Square Footage 1,435 sqft
Price per Sqft $219
Subdivision Foster Village Add
MLS Listing ID 20350136
Sold Date 07/14/23
Style Traditional
Bedrooms 3
Full Baths 2
HOA Y/N None
Year Built 1984
Annual Tax Amount $4,771
Lot Size 7,056 Sqft
Acres 0.162
Property Description
Enjoy your summer with this cute, updated, move in ready Watauga home that feeds to Keller ISD. Entertain family and friends in the expansive family room with a vaulted ceiling and large back yard. On trend paint colors and updates you'll love like kitchen counters and subway backsplash, luxury vinyl flooring, water heater, roof, and more. The location is amazing with the Community Center and Park only 1 block away, Indian Springs Middle School just down the road, and all the shopping and dining you'll need very close by. Easy access to major roads and highways in the Metroplex make this home ideal. Schedule your showing today before it's gone!
Photos will be uploaded later this morning.
Location
State TX
County Tarrant
Community Curbs, Sidewalks
Direction HWY 377 to Bursey; turn Right on Indian Springs; Left on Green Ridge; house is on the left.
Rooms
Dining Room 1
Interior
Interior Features Cable TV Available, Chandelier, Decorative Lighting, Eat-in Kitchen, Granite Counters, Open Floorplan, Vaulted Ceiling(s), Walk-In Closet(s)
Heating Central, Electric
Cooling Central Air, Electric
Flooring Ceramic Tile, Luxury Vinyl Plank
Fireplaces Number 1
Fireplaces Type Brick, Den, Wood Burning
Appliance Dishwasher, Disposal, Electric Range, Microwave
Heat Source Central, Electric
Laundry Electric Dryer Hookup, Utility Room, Full Size W/D Area, Washer Hookup
Exterior
Exterior Feature Covered Patio/Porch, Rain Gutters
Garage Spaces 2.0
Community Features Curbs, Sidewalks
Utilities Available City Sewer, City Water, Curbs, Electricity Connected, Sidewalk, Underground Utilities
Roof Type Composition
Garage Yes
Building
Lot Description Interior Lot
Story One
Foundation Slab
Level or Stories One
Structure Type Brick,Siding
Schools
Elementary Schools Willislane
Middle Schools Indian Springs
High Schools Central
School District Keller Isd
Others
Acceptable Financing Cash, Conventional, FHA, Texas Vet, VA Loan
Listing Terms Cash, Conventional, FHA, Texas Vet, VA Loan
Financing Conventional
Read Less
Want to know what your home might be worth? Contact us for a FREE valuation!

Our team is ready to help you sell your home for the highest possible price ASAP

©2025 North Texas Real Estate Information Systems.
Bought with Amanda Pittman • The Property Shop
GET MORE INFORMATION





