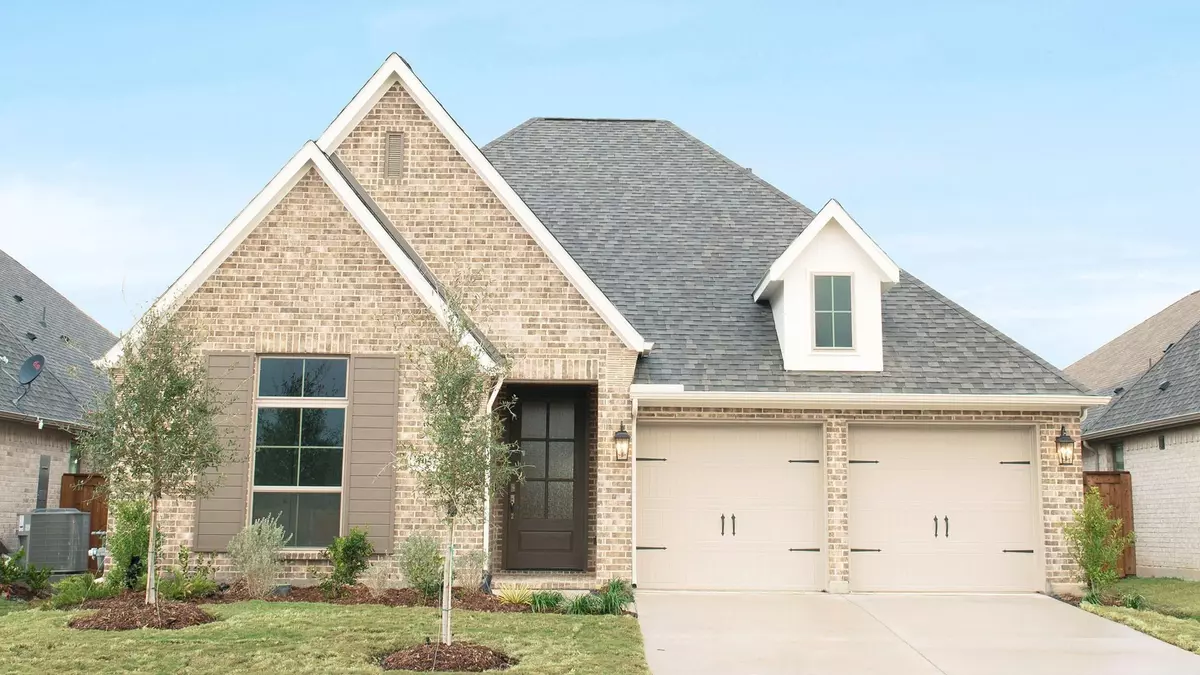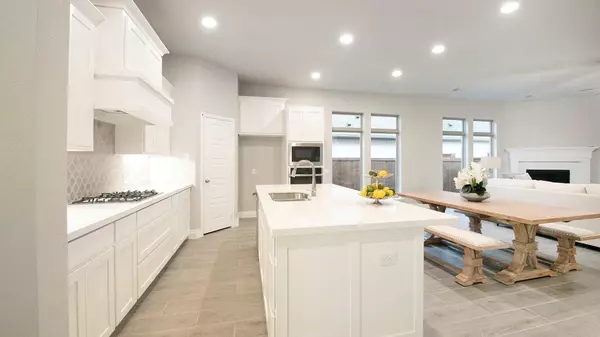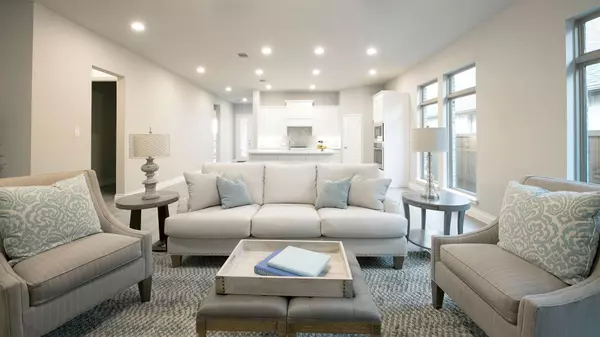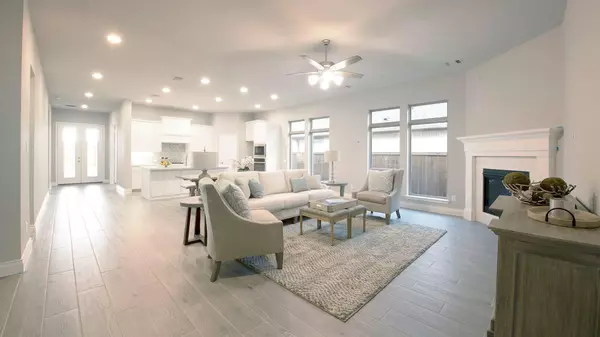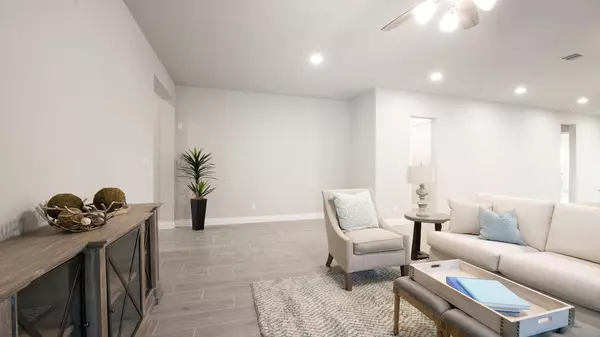$399,900
For more information regarding the value of a property, please contact us for a free consultation.
795 Knoxbridge Road Forney, TX 75126
4 Beds
3 Baths
2,350 SqFt
Key Details
Property Type Single Family Home
Sub Type Single Family Residence
Listing Status Sold
Purchase Type For Sale
Square Footage 2,350 sqft
Price per Sqft $170
Subdivision Devonshire
MLS Listing ID 20319654
Sold Date 07/13/23
Style Contemporary/Modern,Traditional
Bedrooms 4
Full Baths 3
HOA Fees $47/qua
HOA Y/N Mandatory
Year Built 2020
Annual Tax Amount $11,301
Lot Size 6,838 Sqft
Acres 0.157
Lot Dimensions 50x139
Property Description
FREE Refrigerator and Washer-Dryer--save thousands!! Like New construction built by premier builder, Perry Homes!! Enjoy tall ceilings and tons of natural light. Very chic and modern with an open floorplan ready to be decorated with your own personal touch. Kitchen has wonderful countertops, stylish custom marble backsplash, stainless steel appliances, gas cooktop, AND A REFRIGERATOR! Unobstructed view of dining, living room and yard from kitchen. Work from home in your own private office space. Has a large primary bedroom with a private bathroom, dual vanities and a soaking tub. This floorplan offers 3 additional bedrooms with one having a private bath. Entertain guests on the covered back patio! The record growing Devonshire community boasts two large pools, walking and bike paths, clubhouse, full basketball court, pavilion, splash pad and more.
Location
State TX
County Kaufman
Community Club House, Community Pool, Fishing, Jogging Path/Bike Path, Lake, Pool, Sidewalks
Direction GPS Friendly
Rooms
Dining Room 1
Interior
Interior Features Cable TV Available, Decorative Lighting, Eat-in Kitchen, Granite Counters, High Speed Internet Available, Kitchen Island, Open Floorplan, Pantry, Smart Home System, Walk-In Closet(s), In-Law Suite Floorplan
Heating Central
Cooling Ceiling Fan(s)
Flooring Luxury Vinyl Plank
Fireplaces Number 1
Fireplaces Type Living Room
Appliance Built-in Gas Range, Dishwasher, Disposal, Gas Cooktop, Gas Oven, Ice Maker, Microwave, Refrigerator, Tankless Water Heater
Heat Source Central
Laundry Electric Dryer Hookup, Utility Room, Full Size W/D Area, Washer Hookup
Exterior
Garage Spaces 2.0
Carport Spaces 2
Fence Fenced
Community Features Club House, Community Pool, Fishing, Jogging Path/Bike Path, Lake, Pool, Sidewalks
Utilities Available Electricity Connected, MUD Sewer, MUD Water
Roof Type Composition,Shingle
Garage Yes
Building
Story One
Foundation Slab
Level or Stories One
Structure Type Brick
Schools
Elementary Schools Griffin
Middle Schools Brown
High Schools North Forney
School District Forney Isd
Others
Restrictions Deed
Ownership Michael and Nicole Gulrud
Acceptable Financing Cash, Conventional, FHA, VA Loan
Listing Terms Cash, Conventional, FHA, VA Loan
Financing FHA
Read Less
Want to know what your home might be worth? Contact us for a FREE valuation!

Our team is ready to help you sell your home for the highest possible price ASAP

©2025 North Texas Real Estate Information Systems.
Bought with Brandi Moore • Keller Williams Realty FtWorth
GET MORE INFORMATION

