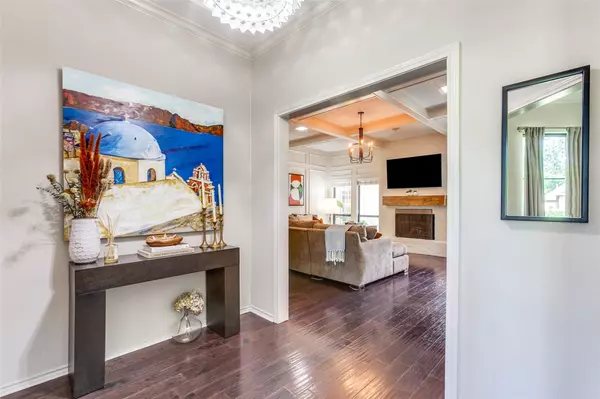$540,000
For more information regarding the value of a property, please contact us for a free consultation.
2906 Foxcreek Drive Richardson, TX 75082
4 Beds
3 Baths
2,466 SqFt
Key Details
Property Type Single Family Home
Sub Type Single Family Residence
Listing Status Sold
Purchase Type For Sale
Square Footage 2,466 sqft
Price per Sqft $218
Subdivision Foxboro Add Sec Two
MLS Listing ID 20352425
Sold Date 07/11/23
Style Traditional
Bedrooms 4
Full Baths 2
Half Baths 1
HOA Y/N None
Year Built 1984
Annual Tax Amount $7,660
Lot Size 9,147 Sqft
Acres 0.21
Property Description
This gorgeous home is ready for it's new owner! The location is amazing, just down the street from whole foods, restaurants, golf and shopping. Only about a minute from highway access which makes your travel and commutes quick! These homeowners have added marble countertops in the kitchen, upgraded windows throughout, renovated the secondary bath and half bath, freshly painted, some awesome light fixtures, and so much more to see! Plenty of space to spread out with 2 living areas, 2 dining areas and 4 bedrooms. Enjoy the diving pool and covered space in the back for outdoor dining. Don't miss out on everything this home and this location has to offer! All info contained herein deemed reliable but not guaranteed. Buyer & buyer's agent to verify all measurements, SQFT, taxes, schools & all other info. Neither Seller nor Listing Agent makes any representation as to accuracy.
Location
State TX
County Collin
Direction GPS
Rooms
Dining Room 2
Interior
Interior Features Cable TV Available, High Speed Internet Available, Kitchen Island, Paneling, Walk-In Closet(s), Wet Bar
Heating Electric
Cooling Ceiling Fan(s), Central Air, Electric
Flooring Carpet, Ceramic Tile, Wood, Other
Fireplaces Number 1
Fireplaces Type Gas
Appliance Dishwasher, Disposal, Electric Oven, Gas Cooktop, Microwave, Double Oven
Heat Source Electric
Laundry Electric Dryer Hookup, Utility Room, Full Size W/D Area, Washer Hookup
Exterior
Exterior Feature Covered Patio/Porch, Garden(s)
Garage Spaces 2.0
Fence Wood
Pool Diving Board, Gunite, In Ground, Pool Sweep, Pool/Spa Combo
Utilities Available Alley, Cable Available, City Sewer, City Water, Electricity Connected, Individual Gas Meter, Individual Water Meter, Sidewalk
Roof Type Composition
Garage Yes
Private Pool 1
Building
Lot Description Few Trees, Interior Lot, Landscaped, Sprinkler System, Subdivision
Story One
Foundation Slab
Level or Stories One
Structure Type Brick,Siding
Schools
Elementary Schools Aldridge
Middle Schools Otto
High Schools Plano East
School District Plano Isd
Others
Ownership See Taxes
Acceptable Financing Cash, Conventional, FHA
Listing Terms Cash, Conventional, FHA
Financing Conventional
Read Less
Want to know what your home might be worth? Contact us for a FREE valuation!

Our team is ready to help you sell your home for the highest possible price ASAP

©2024 North Texas Real Estate Information Systems.
Bought with Marianne Percy • Allie Beth Allman & Assoc.
GET MORE INFORMATION





