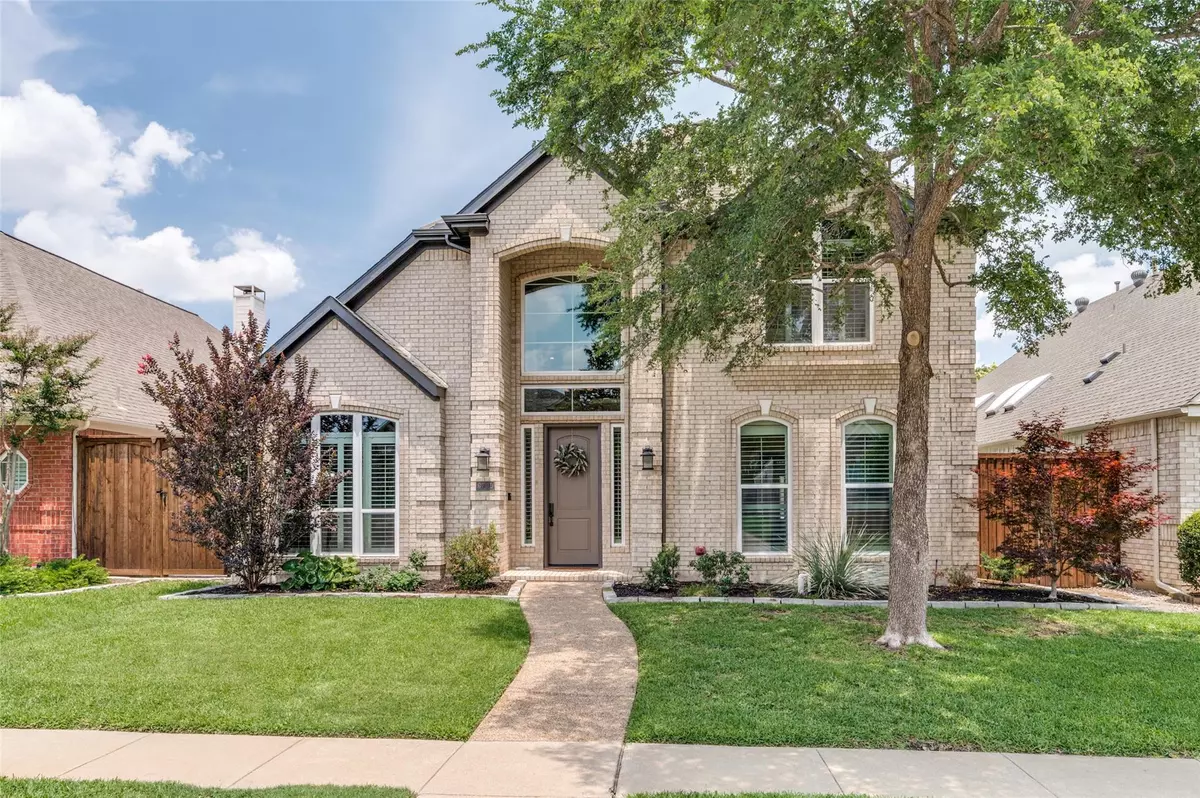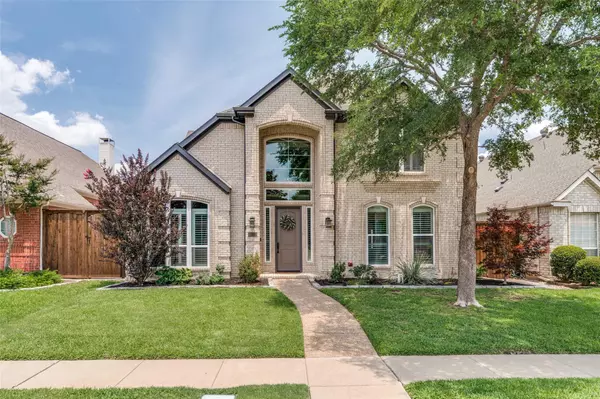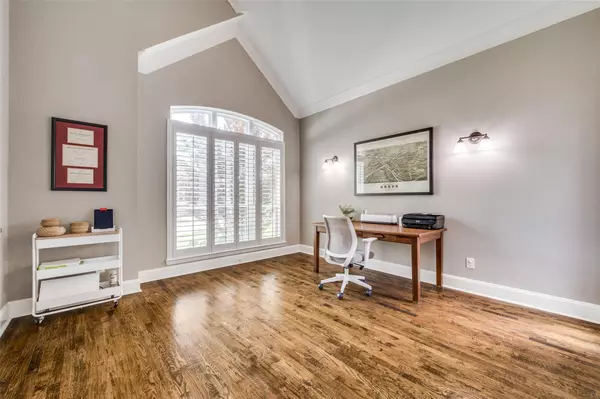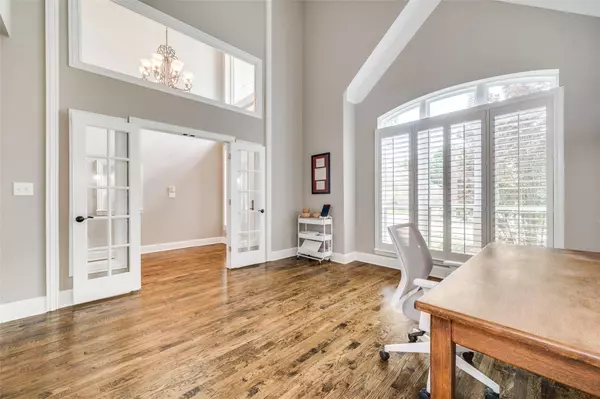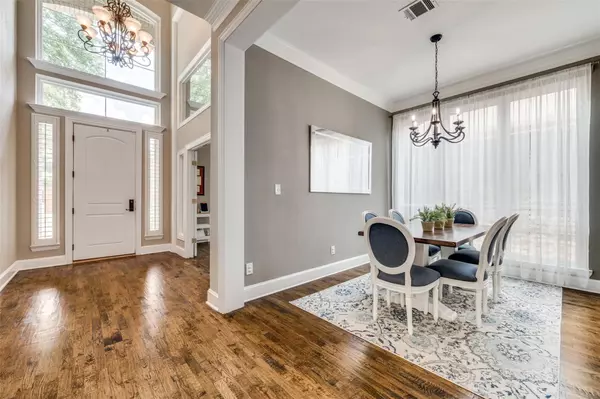$800,000
For more information regarding the value of a property, please contact us for a free consultation.
6705 Myrtle Beach Drive Plano, TX 75093
4 Beds
4 Baths
3,106 SqFt
Key Details
Property Type Single Family Home
Sub Type Single Family Residence
Listing Status Sold
Purchase Type For Sale
Square Footage 3,106 sqft
Price per Sqft $257
Subdivision The Hills At Prestonwood Iv
MLS Listing ID 20348065
Sold Date 07/10/23
Style Traditional
Bedrooms 4
Full Baths 3
Half Baths 1
HOA Fees $33/ann
HOA Y/N Mandatory
Year Built 1992
Annual Tax Amount $10,060
Lot Size 6,446 Sqft
Acres 0.148
Lot Dimensions 50x132x56x120
Property Description
If you've been looking for a REMODELLED move-in ready home with private pool + spa and a REAL 3 CAR GARAGE all in an awesome close in location...YOU'VE FOUND IT! Situated in sought after Hills of Prestonwood, you'll be just minutes away from the Prestonwood Golf Club, Dallas North Tollway, Bush Turnpike, sought after private schools, and Arbor Hills Nature Preserve; the location doesn't get better than this! And you don't have to sacrifice condition for location because this home is IMMACULATE and beautifully updated with sand and finish hardwood floors through the first level, wrought iron staircase, updated paint, updated kitchen with Carrera marble, plantation shutters, Lennox HVAC systems replaced. Ideal floorplan offers 4 BRS with Owner's Suite+Study on 1st floor and THREE large BRS + Gameroom up. 4th bedroom has ensuite bath. There is even a 3-hole putting green to practice your swing. Turnkey low maintenance home with country club lifestyle, don't hesitate; it's priced to sell!
Location
State TX
County Denton
Community Golf, Lake, Park, Playground, Sidewalks
Direction From Dallas North Tollway exit Park Blvd and head west, head north on Midway Rd, head west on Plano Pkwy then right on La Costa Dr and Left on Myrtle Beach. House is on the right.
Rooms
Dining Room 2
Interior
Interior Features Cable TV Available, Decorative Lighting, Double Vanity, Eat-in Kitchen, Flat Screen Wiring, High Speed Internet Available, Kitchen Island, Pantry, Vaulted Ceiling(s), Walk-In Closet(s), Wet Bar
Heating Central, Natural Gas, Zoned
Cooling Ceiling Fan(s), Central Air, Electric, Zoned
Flooring Carpet, Ceramic Tile, Hardwood, Wood
Fireplaces Number 1
Fireplaces Type Family Room, Gas Logs, Gas Starter
Equipment Intercom
Appliance Dishwasher, Disposal, Electric Cooktop, Electric Oven, Microwave, Refrigerator
Heat Source Central, Natural Gas, Zoned
Laundry Utility Room, Full Size W/D Area
Exterior
Exterior Feature Rain Gutters, Lighting, Private Yard
Garage Spaces 3.0
Fence Wood
Pool Gunite, Heated, In Ground, Pool Sweep, Pool/Spa Combo, Water Feature
Community Features Golf, Lake, Park, Playground, Sidewalks
Utilities Available Alley, Cable Available, City Sewer, City Water, Concrete, Curbs, Individual Gas Meter, Individual Water Meter, Sidewalk, Underground Utilities
Roof Type Composition
Garage Yes
Private Pool 1
Building
Lot Description Interior Lot, Landscaped, Level, No Backyard Grass, Sprinkler System, Subdivision, Zero Lot Line
Story Two
Foundation Slab
Level or Stories Two
Structure Type Brick,Siding
Schools
Elementary Schools Homestead
Middle Schools Arbor Creek
High Schools Hebron
School District Lewisville Isd
Others
Ownership Ask Agent
Acceptable Financing Cash, Conventional, VA Loan
Listing Terms Cash, Conventional, VA Loan
Financing Conventional
Read Less
Want to know what your home might be worth? Contact us for a FREE valuation!

Our team is ready to help you sell your home for the highest possible price ASAP

©2025 North Texas Real Estate Information Systems.
Bought with Thomas Bellinger • Compass RE Texas, LLC
GET MORE INFORMATION

