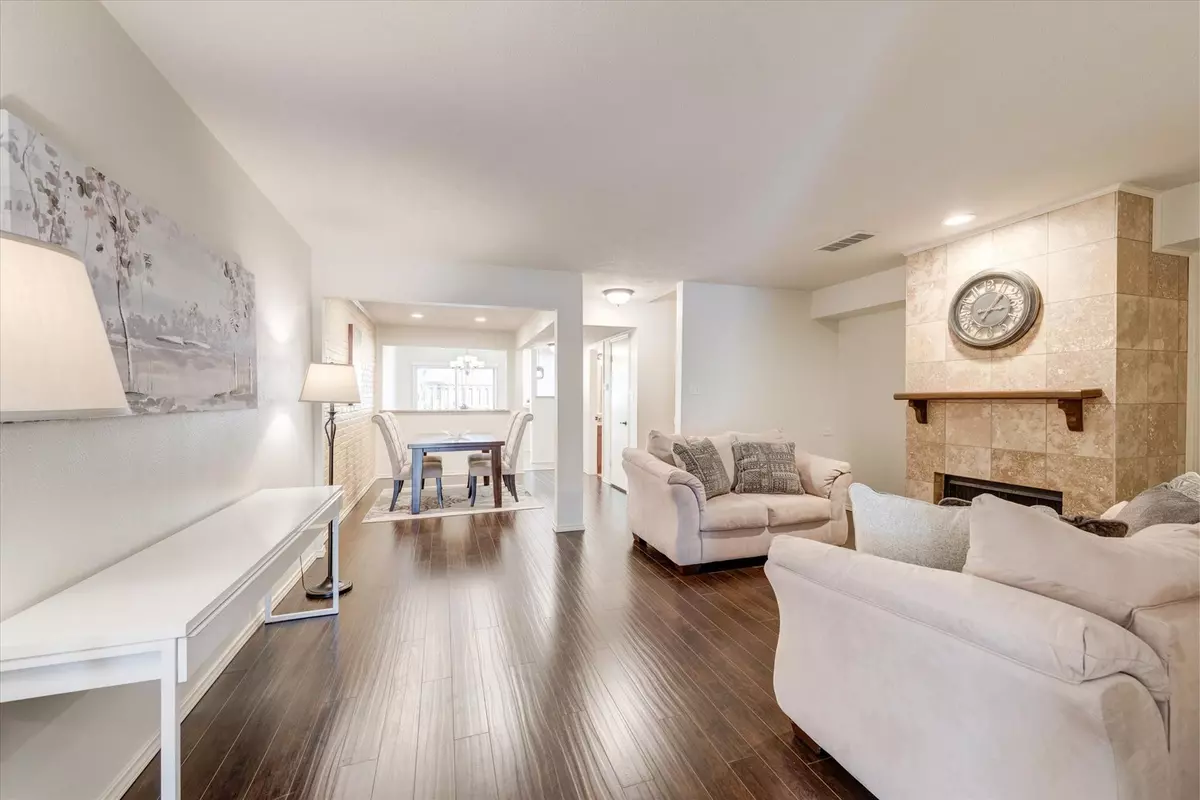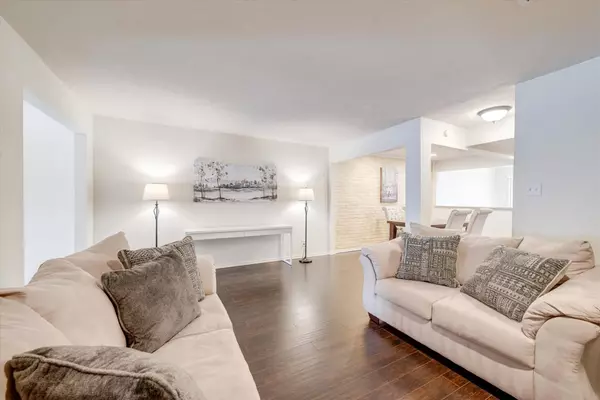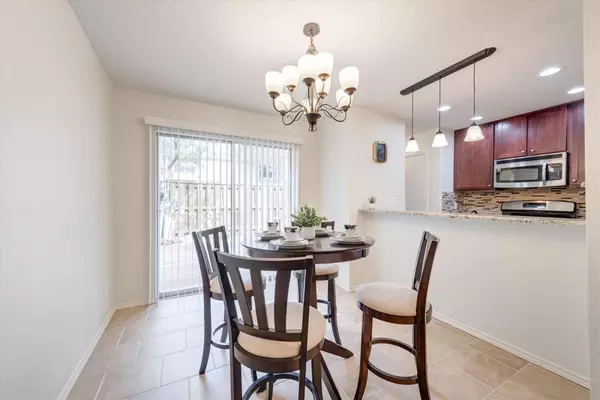$315,000
For more information regarding the value of a property, please contact us for a free consultation.
3738 Vitruvian Way #D4 Addison, TX 75001
2 Beds
3 Baths
1,564 SqFt
Key Details
Property Type Condo
Sub Type Condominium
Listing Status Sold
Purchase Type For Sale
Square Footage 1,564 sqft
Price per Sqft $201
Subdivision Brooktown Towne Houses
MLS Listing ID 20313193
Sold Date 07/06/23
Style Traditional
Bedrooms 2
Full Baths 2
Half Baths 1
HOA Fees $557/mo
HOA Y/N Mandatory
Year Built 1971
Annual Tax Amount $4,783
Lot Size 3.081 Acres
Acres 3.081
Property Description
BUYERS FINANCING FELL THRU - Back on Market! SEARCH YOUTUBE FOR HD VIDEO OF THIS HOME! Ready for a low maintenance lifestyle? Upgrades throughout include wood floors, granite counts & decorative lighting. 2 DINING & LVG AREAS! Main Lvg is open to the dining & foyer. W-B fireplace! Gourmet kitchen features bi-level breakfast bar, stainless steel appliances & pantry. SPLIT BEDROOMS. Primary bedroom boasts private en suite & spacious layout with perfect spot for a reading nook w-your favorite chair. Secondary bedroom also has private en suite. Upstairs office space is located between the 2 bedrooms & could function as a gym or addtl lounge area. Outdoor space provides a private space for relaxing, container gardening or space for a pet! 1 COVERED CARPORT space along with locked closet for keeping extra items secure. Enjoy the community pool during the hot summer! Lifetime Membership to Addison Athletic Club Avail! SORRY, THIS CONDO COMPLEX IS NOT APPROVED FOR FHA BUYER LOANS!
Location
State TX
County Dallas
Community Community Pool
Direction See GPS:) See LINKS for google map link to the property:)
Rooms
Dining Room 1
Interior
Interior Features Cable TV Available, Decorative Lighting, Eat-in Kitchen, Granite Counters, High Speed Internet Available, Open Floorplan, Pantry, Walk-In Closet(s)
Heating Central, Natural Gas
Cooling Central Air, Electric
Flooring Carpet, Ceramic Tile, Wood
Fireplaces Number 1
Fireplaces Type Wood Burning
Appliance Dishwasher, Disposal, Gas Range, Gas Water Heater, Microwave, Plumbed For Gas in Kitchen
Heat Source Central, Natural Gas
Laundry Electric Dryer Hookup, Utility Room, Full Size W/D Area, Washer Hookup
Exterior
Exterior Feature Covered Patio/Porch, Private Yard, Storage
Carport Spaces 1
Fence Wood
Pool Gunite, In Ground
Community Features Community Pool
Utilities Available Cable Available, City Sewer, City Water
Roof Type Composition
Garage No
Private Pool 1
Building
Story Two
Foundation Slab
Level or Stories Two
Structure Type Brick,Fiber Cement
Schools
Elementary Schools Stark
Middle Schools Field
High Schools Turner
School District Carrollton-Farmers Branch Isd
Others
Ownership Of Record
Financing Conventional
Read Less
Want to know what your home might be worth? Contact us for a FREE valuation!

Our team is ready to help you sell your home for the highest possible price ASAP

©2024 North Texas Real Estate Information Systems.
Bought with Ben Baker Jr. • Keller Williams Realty DPR
GET MORE INFORMATION





