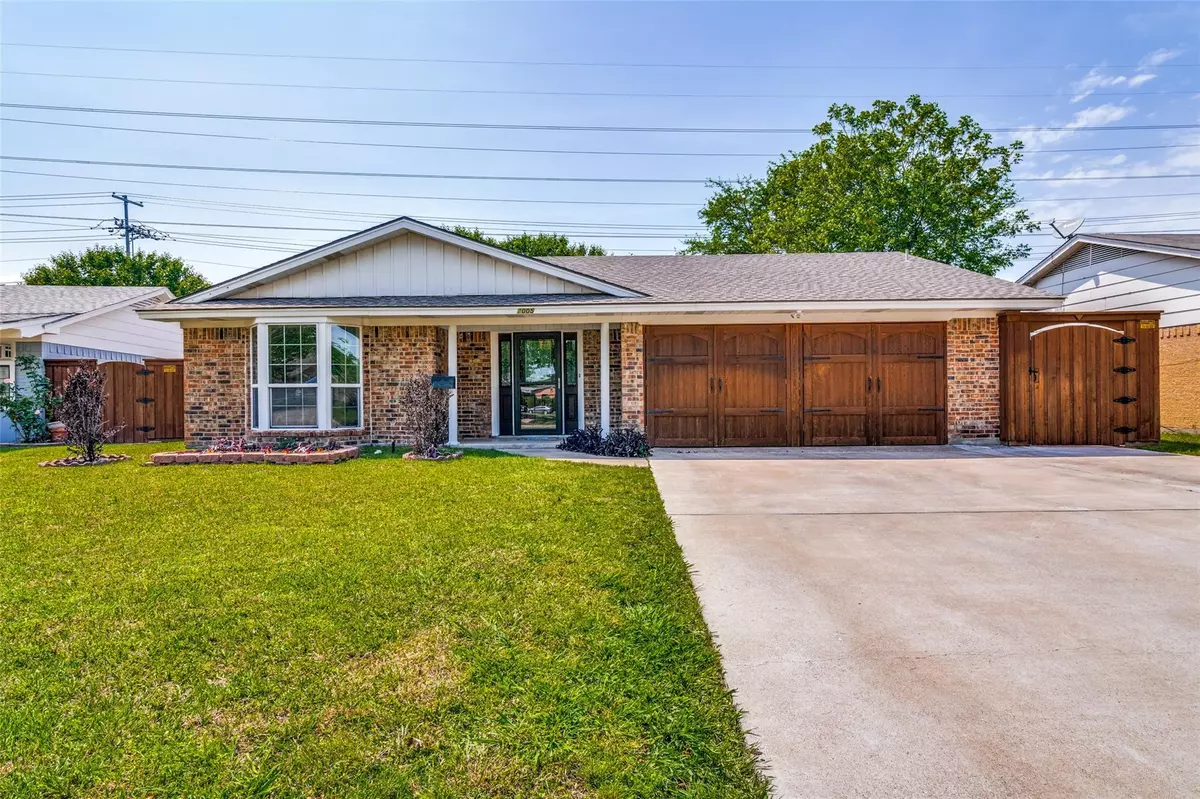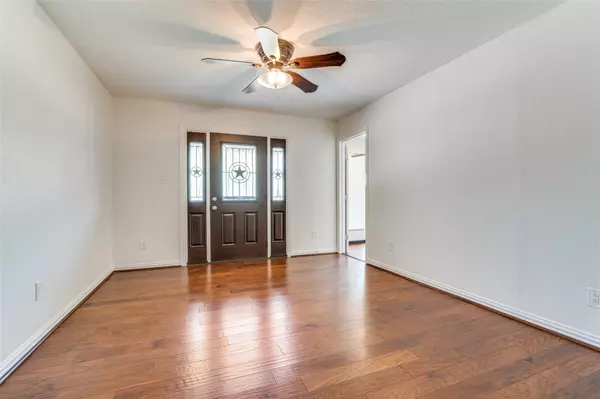$325,000
For more information regarding the value of a property, please contact us for a free consultation.
2005 Gemini Drive Garland, TX 75040
3 Beds
2 Baths
2,194 SqFt
Key Details
Property Type Single Family Home
Sub Type Single Family Residence
Listing Status Sold
Purchase Type For Sale
Square Footage 2,194 sqft
Price per Sqft $148
Subdivision Star Crest Estates
MLS Listing ID 20317189
Sold Date 07/03/23
Style Traditional
Bedrooms 3
Full Baths 2
HOA Y/N None
Year Built 1968
Annual Tax Amount $6,987
Lot Size 8,102 Sqft
Acres 0.186
Property Sub-Type Single Family Residence
Property Description
BACK ON THE MARKET! This lovely home has been refreshed, revived & remodeled! The entrance opens to a living space that can easily serve as an office w-custom decorative shelf. The den area w-fireplace is located off of a totally remodeled kitchen featuring 42 in. cabinets w-soft closure drawers, decorative backsplash, granite countertops & 2 pantries. Additional storage area is next to spacious laundry area. A bonus room can be used as a flex, game or craft room. Remodeled master & guest baths w-decorative vanities, beautiful tile work & updated details. The home is freshly painted from floor to ceiling, new carpet in various rooms, wood floors, & recessed lighting. Spacious master BR w-2 bath areas & looks out to a beautiful backyard w-sparkling above ground pool w-deck, covered patio, storage shed & grass areas. Surrounded by board on board 8 ft fence w-10 ft brick wall towards back of yard. Located close to main highways, shopping, & dining.
Location
State TX
County Dallas
Direction Use GPS for best results
Rooms
Dining Room 1
Interior
Interior Features Built-in Features, Cable TV Available, Eat-in Kitchen, Flat Screen Wiring, Granite Counters, High Speed Internet Available, Pantry, Walk-In Closet(s)
Heating Central, Natural Gas
Cooling Ceiling Fan(s), Central Air, Electric, Roof Turbine(s)
Flooring Carpet, Concrete, Laminate, Tile, Wood
Fireplaces Number 1
Fireplaces Type Den, Gas, Raised Hearth, Wood Burning
Appliance Dishwasher, Gas Range, Gas Water Heater, Microwave
Heat Source Central, Natural Gas
Laundry Gas Dryer Hookup, Utility Room, Full Size W/D Area
Exterior
Exterior Feature Covered Patio/Porch
Fence Brick, Wood
Pool Above Ground, Vinyl
Utilities Available Cable Available, City Sewer, City Water, Curbs, Individual Gas Meter, Individual Water Meter, Natural Gas Available, Sidewalk
Roof Type Composition
Garage No
Private Pool 1
Building
Lot Description Interior Lot, Landscaped, Subdivision
Story One
Foundation Slab
Level or Stories One
Structure Type Brick
Schools
Elementary Schools Choice Of School
Middle Schools Choice Of School
High Schools Choice Of School
School District Garland Isd
Others
Ownership See Agent
Acceptable Financing Cash, Conventional, FHA, VA Loan
Listing Terms Cash, Conventional, FHA, VA Loan
Financing FHA
Read Less
Want to know what your home might be worth? Contact us for a FREE valuation!

Our team is ready to help you sell your home for the highest possible price ASAP

©2025 North Texas Real Estate Information Systems.
Bought with Charlotte Case • RE/MAX Town & Country
GET MORE INFORMATION





