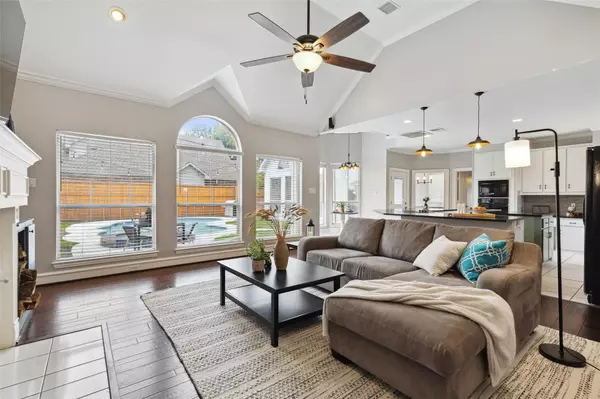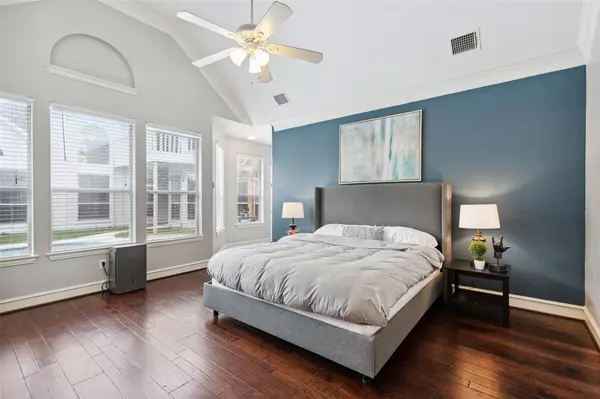$569,900
For more information regarding the value of a property, please contact us for a free consultation.
5828 Covehaven Drive Dallas, TX 75252
3 Beds
3 Baths
2,581 SqFt
Key Details
Property Type Single Family Home
Sub Type Single Family Residence
Listing Status Sold
Purchase Type For Sale
Square Footage 2,581 sqft
Price per Sqft $220
Subdivision Prestonwood West - Sec 3
MLS Listing ID 20293174
Sold Date 07/03/23
Style Traditional
Bedrooms 3
Full Baths 2
Half Baths 1
HOA Fees $10/ann
HOA Y/N Mandatory
Year Built 1991
Annual Tax Amount $11,283
Lot Size 8,712 Sqft
Acres 0.2
Property Description
*3D Virtual Tour Available* Well-maintained home in highly desirable Prestonwood West neighborhood situated at the end of a cul de sac for privacy and zoned for coveted Plano ISD schools won't last long! This home features a great layout w soaring ceilings & beautiful hardwood floors. Open concept floorplan features kitchen w island, breakfast bar & separate breakfast area & opens to living room w beautiful fireplace & wall of windows overlooking the backyard featuring a sparkling pool and hot tub. Formal dining space with pass through to kitchen. Spacious primary suite on first level w spa like bath featuring dual vanities and marble countertops, garden tub & separate shower. Rear alley entry w 2 car attached garage. Across the alley access to Haggar Park featuring amazing climbing equipment, covered picnic area, grill & athletic fields. Walk to highly rated Rose Haggar Elementary and zoned for coveted Plano West Senior High. This home truly has it all!
Location
State TX
County Collin
Direction BOOK SHOWINGS ON SHOWINGTIME
Rooms
Dining Room 2
Interior
Interior Features Cable TV Available, Decorative Lighting, Flat Screen Wiring, High Speed Internet Available, Kitchen Island, Vaulted Ceiling(s)
Heating Central, Natural Gas, Zoned
Cooling Central Air, Zoned
Flooring Carpet, Tile, Wood
Fireplaces Number 2
Fireplaces Type Bedroom, Gas Logs, Living Room, See Through Fireplace
Appliance Dishwasher, Disposal, Electric Cooktop, Electric Oven, Vented Exhaust Fan, Washer
Heat Source Central, Natural Gas, Zoned
Laundry Full Size W/D Area
Exterior
Garage Spaces 2.0
Fence Wood
Pool Gunite, In Ground
Utilities Available City Sewer, City Water
Roof Type Composition
Garage Yes
Private Pool 1
Building
Lot Description Cul-De-Sac, Landscaped
Story Two
Foundation Slab
Level or Stories Two
Structure Type Brick,Siding
Schools
Elementary Schools Hightower
Middle Schools Frankford
High Schools Shepton
School District Plano Isd
Others
Ownership See Transaction Desk
Acceptable Financing Cash, Conventional, FHA, VA Loan
Listing Terms Cash, Conventional, FHA, VA Loan
Financing Conventional
Read Less
Want to know what your home might be worth? Contact us for a FREE valuation!

Our team is ready to help you sell your home for the highest possible price ASAP

©2025 North Texas Real Estate Information Systems.
Bought with Greg Holland • Rogers Healy and Associates
GET MORE INFORMATION





