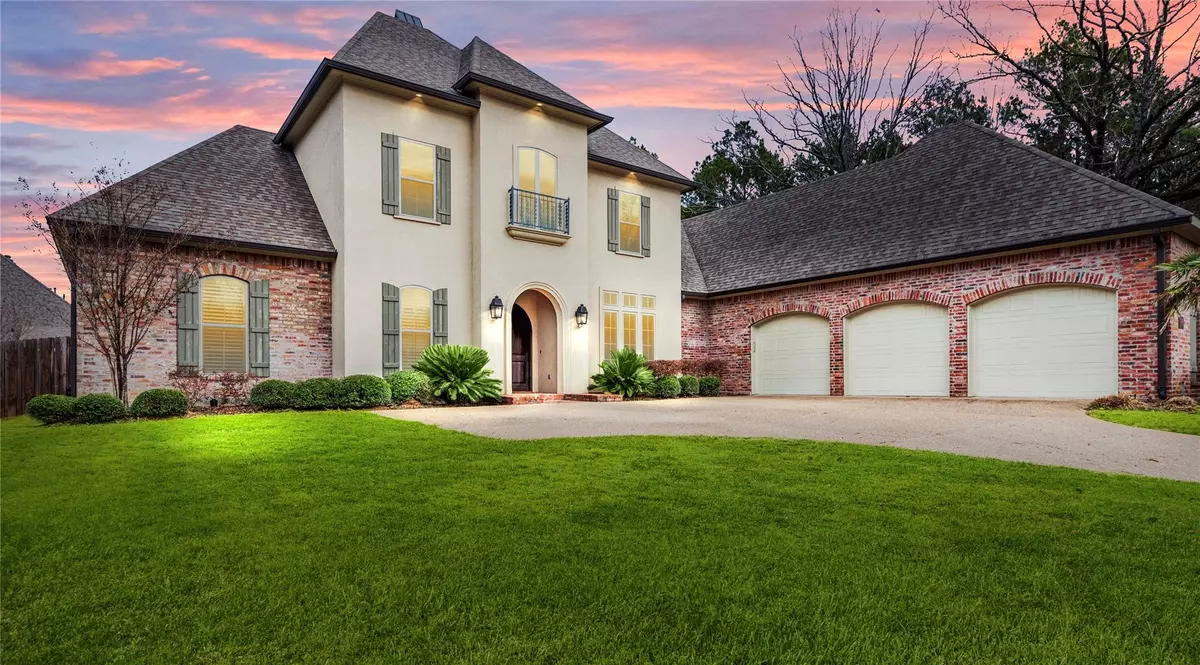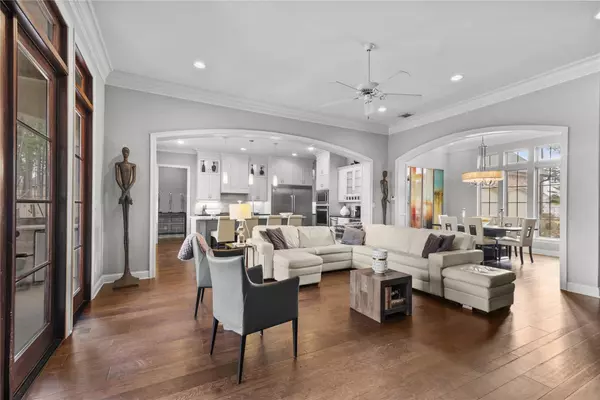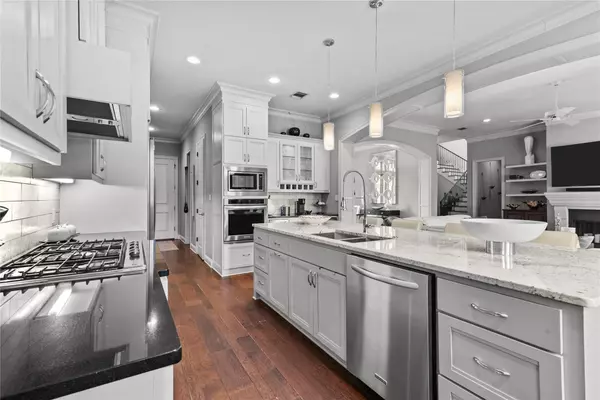$629,900
For more information regarding the value of a property, please contact us for a free consultation.
1077 Abbie Glenn Lane Shreveport, LA 71106
4 Beds
5 Baths
3,779 SqFt
Key Details
Property Type Single Family Home
Sub Type Single Family Residence
Listing Status Sold
Purchase Type For Sale
Square Footage 3,779 sqft
Price per Sqft $166
Subdivision Lakeside On Long Lake
MLS Listing ID 20315590
Sold Date 07/05/23
Bedrooms 4
Full Baths 4
Half Baths 1
HOA Fees $57/ann
HOA Y/N Mandatory
Year Built 2014
Annual Tax Amount $8,391
Lot Size 0.496 Acres
Acres 0.496
Property Description
This stunning home is situated in the gated Lakeside on Longlake subdivision and is sure to impress you from the moment you walk in. The interior features BEAUTIFUL wood floors, decorative lighting throughout, and a SPACIOUS kitchen with a large island that's perfect for entertaining guests. The kitchen also includes stainless steel appliances, granite countertops, and a stylish backsplash. The primary bedroom is a sight to behold, with a gorgeous en suite bathroom featuring a stand-alone shower, dual sinks, an additional vanity, a walk-in closet, and a soaking tub. Second living area upstairs with a cozy fireplace, and an office on the first floor that could easily be used as a fifth bedroom. Never run out of storage space in this home, and the large covered back porch with outdoor kitchen is perfect for hosting outdoor gatherings. Freshly painted!! NEW roof that was installed in 2023. Don't miss your chance to see this incredible home - call today to schedule your private showing!
Location
State LA
County Caddo
Direction Google Maps
Rooms
Dining Room 1
Interior
Interior Features Built-in Wine Cooler, Cable TV Available, Decorative Lighting, Eat-in Kitchen, Granite Counters, High Speed Internet Available, Kitchen Island, Walk-In Closet(s)
Heating Central, Natural Gas
Cooling Central Air, Electric
Flooring Carpet, Ceramic Tile, Wood
Fireplaces Number 2
Fireplaces Type Family Room, Gas, Gas Logs, Living Room
Appliance Dishwasher, Disposal, Gas Cooktop, Microwave, Refrigerator
Heat Source Central, Natural Gas
Exterior
Exterior Feature Built-in Barbecue, Covered Patio/Porch, Fire Pit, Outdoor Kitchen
Garage Spaces 3.0
Fence Back Yard, Fenced, Full, Privacy
Utilities Available City Sewer, City Water, Electricity Connected, Individual Gas Meter
Roof Type Shingle
Garage Yes
Building
Story Two
Foundation Slab
Level or Stories Two
Structure Type Brick
Schools
Elementary Schools Caddo Isd Schools
Middle Schools Caddo Isd Schools
High Schools Caddo Isd Schools
School District Caddo Psb
Others
Ownership Owner
Financing Conventional
Read Less
Want to know what your home might be worth? Contact us for a FREE valuation!

Our team is ready to help you sell your home for the highest possible price ASAP

©2024 North Texas Real Estate Information Systems.
Bought with Concetta King • Pinnacle Realty Advisors
GET MORE INFORMATION





