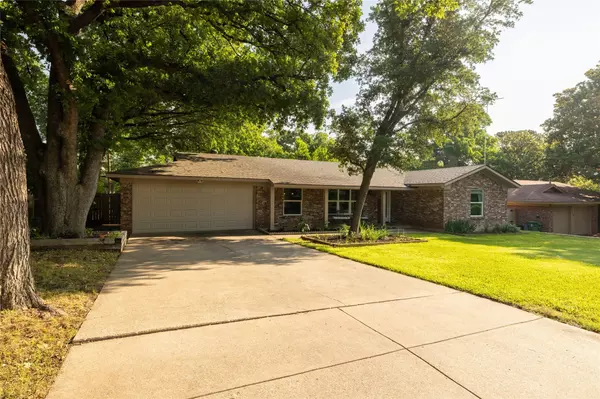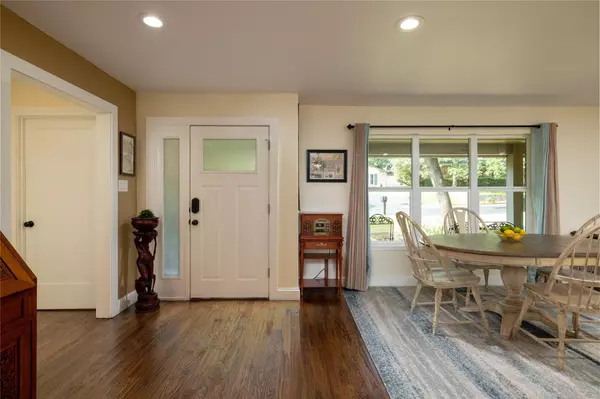$385,000
For more information regarding the value of a property, please contact us for a free consultation.
708 Edgehill Drive Hurst, TX 76053
3 Beds
3 Baths
1,991 SqFt
Key Details
Property Type Single Family Home
Sub Type Single Family Residence
Listing Status Sold
Purchase Type For Sale
Square Footage 1,991 sqft
Price per Sqft $193
Subdivision Hurst Park North Add
MLS Listing ID 20344118
Sold Date 06/30/23
Style Ranch
Bedrooms 3
Full Baths 2
Half Baths 1
HOA Y/N None
Year Built 1961
Annual Tax Amount $4,079
Lot Size 9,278 Sqft
Acres 0.213
Property Description
Multiple offers. H&B Sunday 6.4 by 8pm! Welcome to this beautifully renovated ranch style home boasting an open concept design with a spacious & inviting atmosphere. The heart of the home is the large kitchen island, adorned with stunning custom cabinets & stone backsplash that adds a touch of elegance. Step into the main living area, where hand-scraped wood floors create a warm & inviting ambiance. Laundry & master bath feature stylish travertine tile, providing a luxurious feel. This location ensures easy access to various amenities around DFW. The home's infrastructure received significant upgrades, including new plumbing in '16, all-new electrical work and panel in '21 & new HVAC system with updated ductwork in '20 plus 13in of Insulation in '23. The rooms were refreshed with new carpeting in '20 & a fresh coat of paint both inside & out in '21. Full sprinkler system installed in '22.
Location
State TX
County Tarrant
Community Curbs
Direction From Airport Freeway. Exit Precinct Line and go South. Cross over Bedford Euless Road. Take a Left on Edgehill (street after light on Bedford Ct). Home will be on left hand side.
Rooms
Dining Room 1
Interior
Interior Features Cable TV Available, Decorative Lighting, Double Vanity, Eat-in Kitchen, Granite Counters, High Speed Internet Available, Kitchen Island, Natural Woodwork, Open Floorplan, Pantry, Walk-In Closet(s)
Heating Central, Fireplace(s), Natural Gas
Cooling Ceiling Fan(s), Central Air, Electric
Flooring Carpet, Ceramic Tile, Hardwood, Travertine Stone
Fireplaces Number 1
Fireplaces Type Gas
Appliance Dishwasher, Disposal, Electric Range, Gas Water Heater, Microwave
Heat Source Central, Fireplace(s), Natural Gas
Laundry Electric Dryer Hookup, Utility Room, Full Size W/D Area, Washer Hookup
Exterior
Exterior Feature Covered Patio/Porch, Garden(s), Storage
Garage Spaces 2.0
Fence Full, Gate, Wood
Community Features Curbs
Utilities Available Cable Available, City Sewer, City Water, Curbs, Electricity Connected, Individual Gas Meter, Individual Water Meter, Sewer Available
Roof Type Composition
Garage Yes
Building
Story One
Foundation Slab
Level or Stories One
Structure Type Brick
Schools
Elementary Schools Donna Park
High Schools Bell
School District Hurst-Euless-Bedford Isd
Others
Ownership Theresa L Reese
Acceptable Financing Cash, Conventional, FHA, VA Loan
Listing Terms Cash, Conventional, FHA, VA Loan
Financing Conventional
Read Less
Want to know what your home might be worth? Contact us for a FREE valuation!

Our team is ready to help you sell your home for the highest possible price ASAP

©2025 North Texas Real Estate Information Systems.
Bought with David Parks • Nicole Andrews Group
GET MORE INFORMATION





