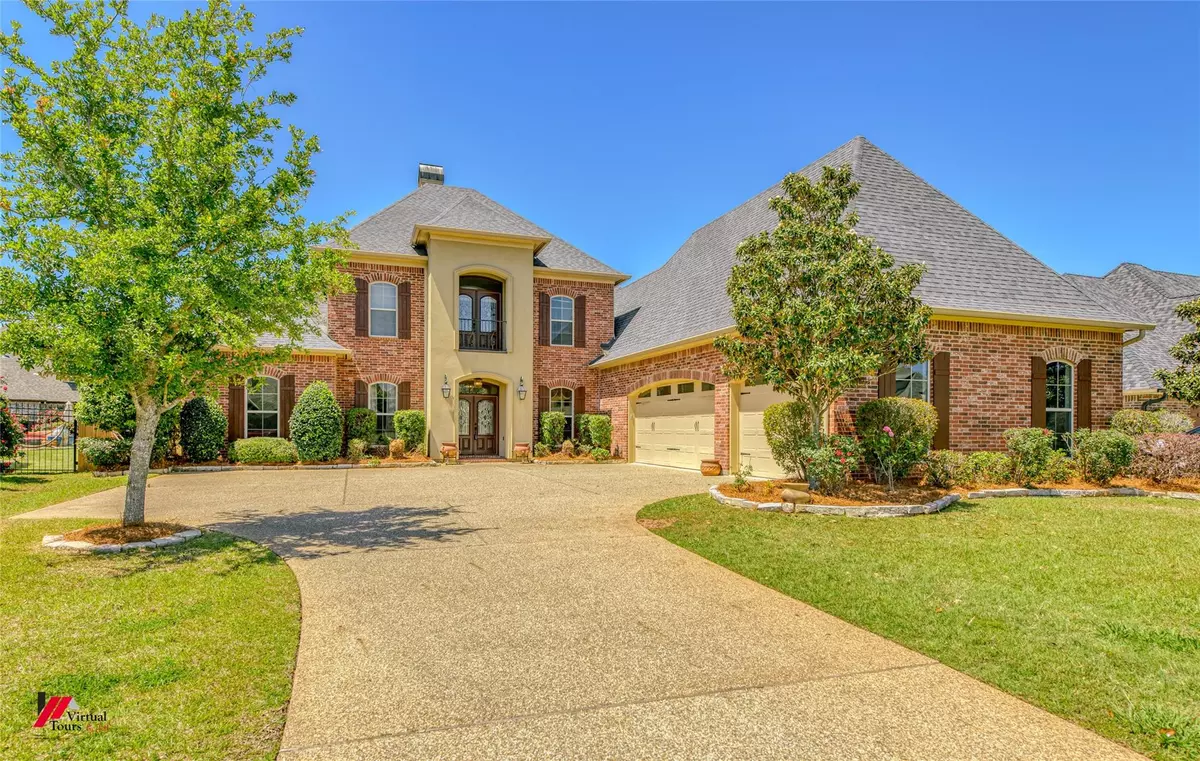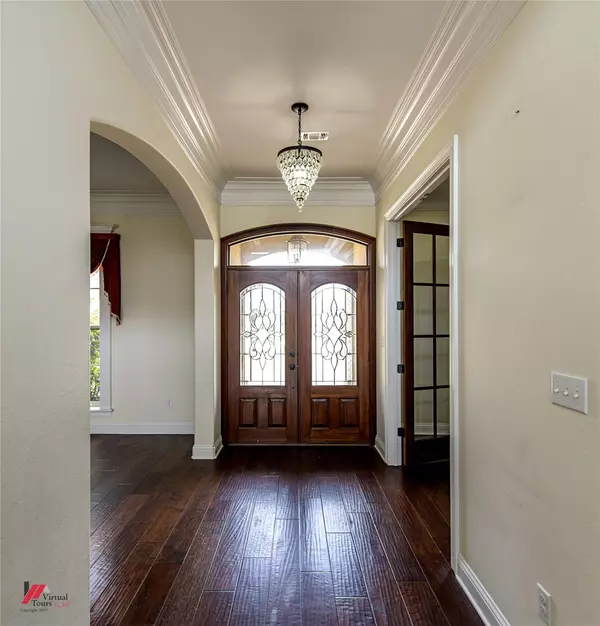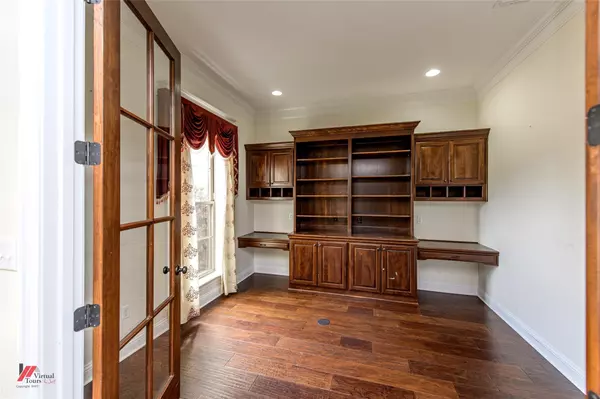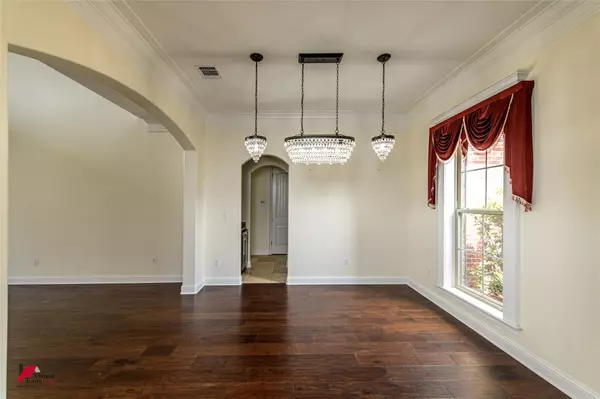$630,000
For more information regarding the value of a property, please contact us for a free consultation.
9568 Rochel Drive Shreveport, LA 71115
4 Beds
4 Baths
4,136 SqFt
Key Details
Property Type Single Family Home
Sub Type Single Family Residence
Listing Status Sold
Purchase Type For Sale
Square Footage 4,136 sqft
Price per Sqft $152
Subdivision Twelve Oaks
MLS Listing ID 20281846
Sold Date 07/03/23
Bedrooms 4
Full Baths 3
Half Baths 1
HOA Fees $36/ann
HOA Y/N Mandatory
Year Built 2014
Lot Size 0.330 Acres
Acres 0.33
Property Description
Anything you can dream of a gorgeous house, you can find it in this one, formal dining room with beautiful chandeliers. Elegant office has a large build-in desk and bookcases. Cook's dream kitchen is open to family room with an electric fireplace and breakfast area with wall of windows overlook the backyard. Large Kitchen Island, build-in commercial size refrigerator, vent hood directly vent out of the house. Coffee bar with a build-in wine cooler, wine rake. Walk-in pantry. Utility room has a space for freezer, build-in cabinets, sink, and granite counter tops etc. It also connected to a walk-in storage room. Second floor has a guest room with a full bathroom, a balcony overlook the front of house. Second floor also has a large game room with a small kitchen, include wine cooler, sink etc. It leading to a large balcony, overlook the back yard. Amazing outdoor kitchen with a refrigerator, gas cook top, BBQ grail etc. And it opens to the outdoor living space. Freshly painted.
Location
State LA
County Caddo
Community Club House, Community Pool
Direction Google map
Rooms
Dining Room 2
Interior
Interior Features Built-in Features, Built-in Wine Cooler, Double Vanity, Eat-in Kitchen, Granite Counters, Kitchen Island, Open Floorplan, Pantry, Walk-In Closet(s)
Heating Central, Gas Jets, Zoned
Cooling Central Air, Electric
Flooring Carpet, Ceramic Tile, Hardwood
Fireplaces Number 2
Fireplaces Type Gas Logs, Great Room, Living Room
Appliance Built-in Refrigerator, Commercial Grade Range, Dishwasher, Disposal, Electric Cooktop, Microwave, Refrigerator
Heat Source Central, Gas Jets, Zoned
Laundry Utility Room
Exterior
Exterior Feature Balcony, Covered Patio/Porch
Garage Spaces 3.0
Carport Spaces 3
Fence Back Yard, Fenced, Full, Wood
Community Features Club House, Community Pool
Utilities Available City Sewer, City Water
Roof Type Asphalt
Garage Yes
Building
Story Two
Foundation Slab
Structure Type Frame
Schools
Elementary Schools Caddo Isd Schools
Middle Schools Caddo Isd Schools
High Schools Caddo Isd Schools
School District Caddo Psb
Others
Restrictions Other
Financing Other
Read Less
Want to know what your home might be worth? Contact us for a FREE valuation!

Our team is ready to help you sell your home for the highest possible price ASAP

©2024 North Texas Real Estate Information Systems.
Bought with Emily Hays • Osborn Hays Real Estate, LLC
GET MORE INFORMATION





