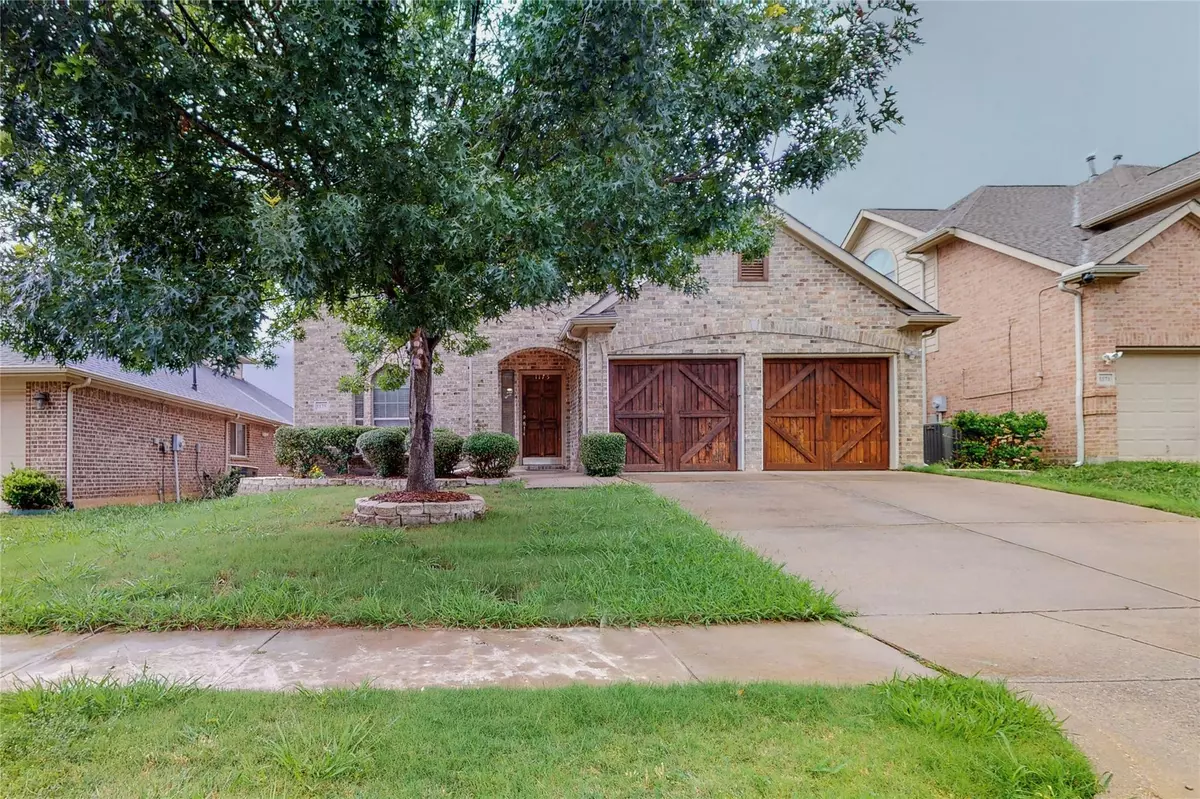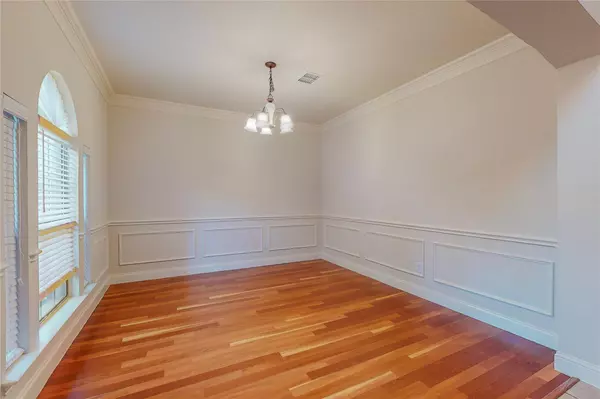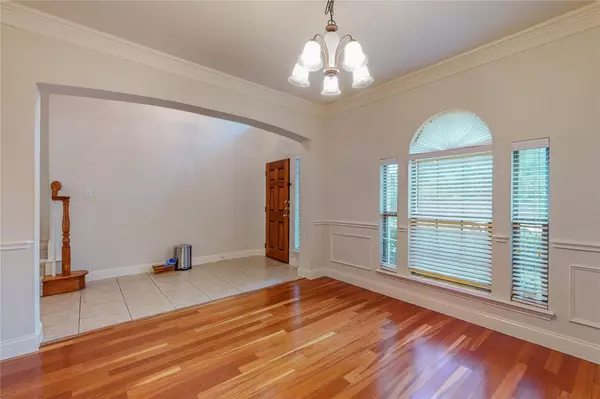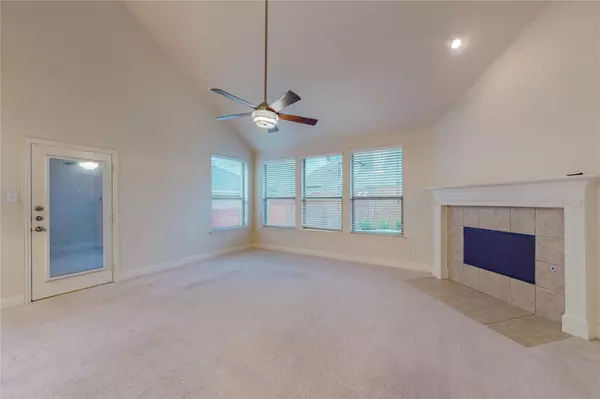$569,900
For more information regarding the value of a property, please contact us for a free consultation.
1175 Valley Vista Drive Irving, TX 75063
3 Beds
3 Baths
2,362 SqFt
Key Details
Property Type Single Family Home
Sub Type Single Family Residence
Listing Status Sold
Purchase Type For Sale
Square Footage 2,362 sqft
Price per Sqft $241
Subdivision Valley Ranch Vista
MLS Listing ID 20345899
Sold Date 06/30/23
Style Traditional
Bedrooms 3
Full Baths 2
Half Baths 1
HOA Fees $64/ann
HOA Y/N Mandatory
Year Built 2003
Lot Size 5,096 Sqft
Acres 0.117
Property Description
Multiple offer received, offer deadline June 05, 2023 at 4 pm. LOCATION! LOCATION!! LOCATION!!! A stunning MOVE IN READY home is available in EXEMPLARY COPPELL ISD in Irving's vibrant VALLEY RANCH VISTA neighborhood. All major highways (US 635, PGB Toll, US 35E, TX 121) are minutes away. In close proximity to excellent Coppell ISD schools, shopping, restaurants, beautiful parks, and playgrounds, in a great neighborhood for families. This home features 3 bedrooms, formal dining, two full bathrooms and half bath. Master and half bath down. Master bath offers dual vanities, garden tub, separate. shower and large walk-in closet. Upstairs offer two bedrooms and office den which can be used as 4th BR. and a backyard. Luxurious upgraded kitchen with stainless steel appliances, gas stove with oven and dishwasher, Island kitchen with granite countertop open to bright family room and breakfast, ceiling fans, and sprinkler system. HOA mows front and back lawn. This is a great home!
Location
State TX
County Dallas
Direction Check GPS instructions. Please note: Information provided is deemed reliable, but is not guaranteed and should be independently verified. All measurements are approximate. Buyer and Buyer's agent to verify all measurements, taxes, HOA fees, schools, utilities, and all other information.
Rooms
Dining Room 2
Interior
Interior Features Built-in Features, Cable TV Available, Flat Screen Wiring, High Speed Internet Available, Kitchen Island, Pantry, Vaulted Ceiling(s), Walk-In Closet(s)
Heating Central, Fireplace(s), Natural Gas
Cooling Attic Fan, Ceiling Fan(s), Central Air, Electric, ENERGY STAR Qualified Equipment
Flooring Carpet, Ceramic Tile, Wood
Fireplaces Number 1
Fireplaces Type Gas Logs, Gas Starter, Living Room, Stone
Appliance Dishwasher, Disposal, Gas Cooktop, Gas Water Heater, Microwave, Convection Oven
Heat Source Central, Fireplace(s), Natural Gas
Laundry Electric Dryer Hookup, Utility Room, Full Size W/D Area, Washer Hookup
Exterior
Exterior Feature Covered Patio/Porch, Rain Gutters
Garage Spaces 2.0
Fence Fenced, Wood
Utilities Available All Weather Road, City Sewer, City Water, Concrete, Curbs, Individual Gas Meter, Individual Water Meter, Sidewalk
Roof Type Composition
Garage Yes
Building
Lot Description Interior Lot, Sprinkler System, Subdivision
Story Two
Foundation Slab
Structure Type Brick,Concrete,Frame,Metal Siding,Rock/Stone,Wood
Schools
Elementary Schools Mockingbir
Middle Schools Coppelleas
High Schools Coppell
School District Coppell Isd
Others
Restrictions No Smoking,No Sublease,No Waterbeds,Pet Restrictions
Ownership See Tax Data
Financing Conventional
Read Less
Want to know what your home might be worth? Contact us for a FREE valuation!

Our team is ready to help you sell your home for the highest possible price ASAP

©2025 North Texas Real Estate Information Systems.
Bought with Appachan Ouseph • WILLIAM DAVIS REALTY
GET MORE INFORMATION





