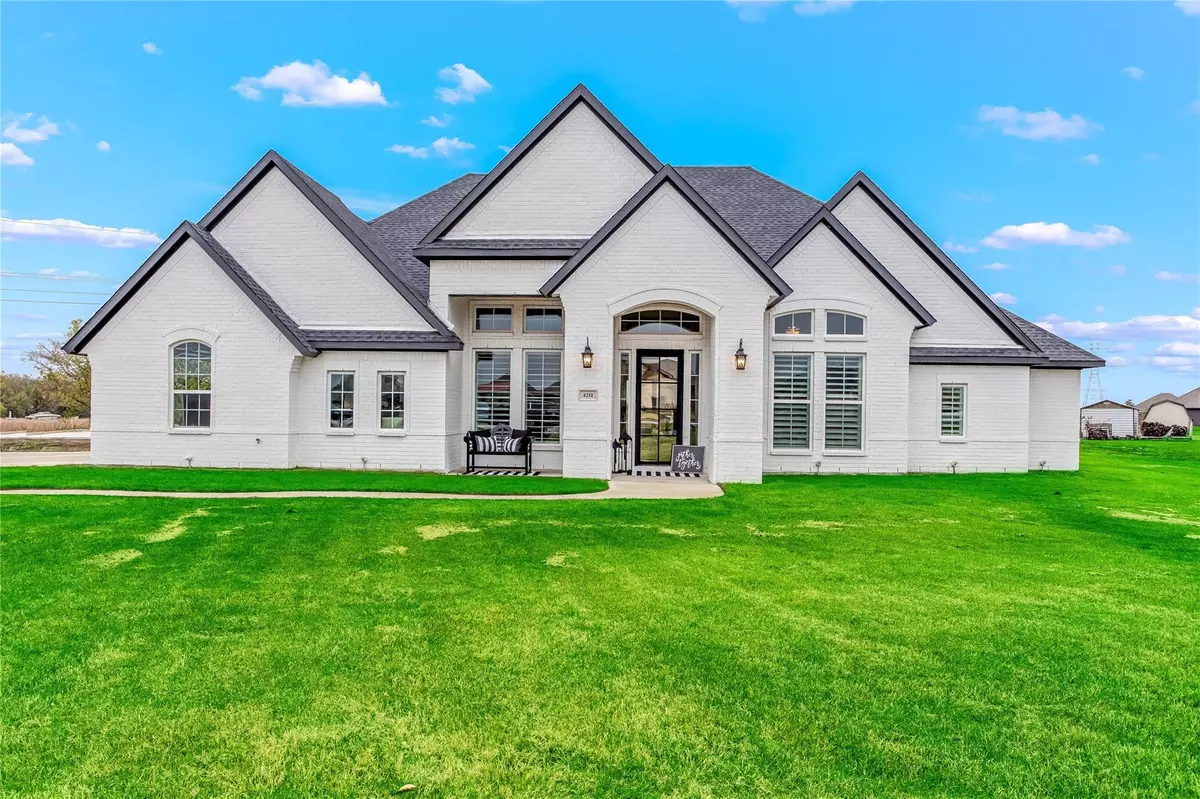$615,000
For more information regarding the value of a property, please contact us for a free consultation.
4211 Tower Circle Nevada, TX 75173
4 Beds
4 Baths
2,565 SqFt
Key Details
Property Type Single Family Home
Sub Type Single Family Residence
Listing Status Sold
Purchase Type For Sale
Square Footage 2,565 sqft
Price per Sqft $239
Subdivision Tower Estates
MLS Listing ID 20207708
Sold Date 06/30/23
Style Modern Farmhouse
Bedrooms 4
Full Baths 4
HOA Y/N None
Year Built 2021
Annual Tax Amount $7,311
Lot Size 1.000 Acres
Acres 1.0
Property Description
Celebrate your new year in this beautiful country home. Stunning Farmhouse styling on 1 acre
with thoughtful attention to detail throughout. From custom entry door and gorgeous vestibule, to huge
sliding glass doors overlooking pond, you'll love every inch. Luxurious open concept living area features
cathedral ceiling, delicious granite, unique white and gold fixtures top of the line appliances with wifi
compatibility. Each of the four bedrooms has its own full bath. En suite bath in primary bedroom has
double vanities with seated makeup area and great closets. Custom cabinetry in garage make it a perfect
space for hobbies. Also, fully-plumbed 30x40 concrete pad ready for your imagination. Come and see.
Location
State TX
County Collin
Direction Go east on 549 from HWY 78, continue on 1778 and take a left on 547, left on 643, left on Tower Circle at split go right, house will be down on your right.
Rooms
Dining Room 1
Interior
Interior Features Built-in Features, Chandelier, Decorative Lighting, Dry Bar, Granite Counters, High Speed Internet Available, Kitchen Island, Open Floorplan, Walk-In Closet(s)
Heating Electric, ENERGY STAR Qualified Equipment, ENERGY STAR/ACCA RSI Qualified Installation, Fireplace(s)
Cooling Ceiling Fan(s), Central Air, Electric, ENERGY STAR Qualified Equipment
Flooring Ceramic Tile
Fireplaces Number 1
Fireplaces Type Wood Burning
Equipment Satellite Dish
Appliance Dishwasher, Disposal, Electric Cooktop, Electric Oven, Electric Water Heater, Ice Maker, Microwave, Convection Oven, Refrigerator
Heat Source Electric, ENERGY STAR Qualified Equipment, ENERGY STAR/ACCA RSI Qualified Installation, Fireplace(s)
Laundry Electric Dryer Hookup, Utility Room, Full Size W/D Area, Washer Hookup
Exterior
Exterior Feature Covered Patio/Porch
Garage Spaces 3.0
Utilities Available Aerobic Septic, City Water, Co-op Electric, Concrete, Electricity Available, Electricity Connected, Individual Water Meter, Outside City Limits, Septic
Roof Type Composition
Garage Yes
Building
Lot Description Acreage, Cleared, Interior Lot, Irregular Lot, Lrg. Backyard Grass, Subdivision, Tank/ Pond
Story One
Foundation Slab
Structure Type Brick
Schools
Elementary Schools Tatum
High Schools Farmersville
School District Farmersville Isd
Others
Ownership See Agent
Financing Cash
Special Listing Condition Survey Available
Read Less
Want to know what your home might be worth? Contact us for a FREE valuation!

Our team is ready to help you sell your home for the highest possible price ASAP

©2025 North Texas Real Estate Information Systems.
Bought with Andrew Rabhan • Coldwell Banker Apex, REALTORS
GET MORE INFORMATION





