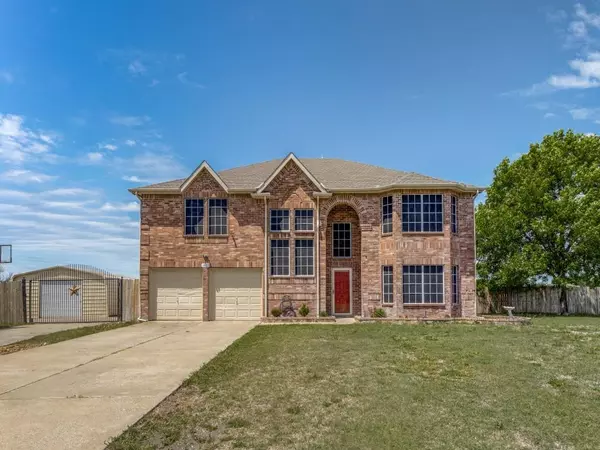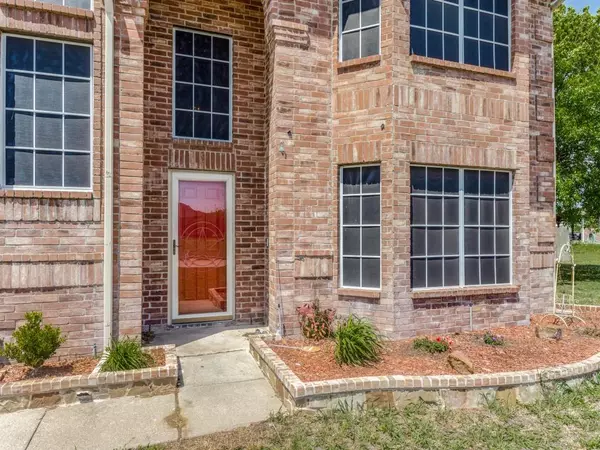$525,000
For more information regarding the value of a property, please contact us for a free consultation.
1021 Atlanta Nevada, TX 75173
5 Beds
4 Baths
3,352 SqFt
Key Details
Property Type Single Family Home
Sub Type Single Family Residence
Listing Status Sold
Purchase Type For Sale
Square Footage 3,352 sqft
Price per Sqft $156
Subdivision Dixieland Farms
MLS Listing ID 20305109
Sold Date 06/26/23
Bedrooms 5
Full Baths 3
Half Baths 1
HOA Y/N None
Year Built 2003
Annual Tax Amount $8,783
Lot Size 1.000 Acres
Acres 1.0
Property Description
This LARGE 5 bedroom home sits on ONE ACRE boasting tons of space for entertaining inside downstairs, upstairs in the Game Room or outside relaxing around the inviting POOL & SPA plus a Bar-B-Q on the XL covered patio. The Master Suite is down with bath & large WIC. Mainly wood & tile flooring on the 1st floor - NEW carpeting on the 2nd floor which has a large Game Room, full bath & 4 bedrooms (one w-ensuite bath). Plenty of room in the REMODELED Kitchen for helpers. Additional concrete driveway + added pad leads to a WORKSHOP w-electricity & spray foam insulation. AC units are only a few years old, Roof 4 yrs. Great location-close to Nevada to the east & Hwy 78 to the west. Underground pipes to pool equipment have been replaced in April - just waiting for best weather to do clean up from the digging.
Location
State TX
County Collin
Direction From Hwy 78: Rt or East on FM 6. Drive about a half mile. Left on Atlanta Dr
Rooms
Dining Room 2
Interior
Interior Features Cable TV Available, High Speed Internet Available, Vaulted Ceiling(s), Walk-In Closet(s)
Heating Central, Electric
Cooling Ceiling Fan(s), Central Air, Electric
Flooring Carpet, Ceramic Tile, Linoleum, Wood
Fireplaces Number 1
Fireplaces Type Brick, Wood Burning
Appliance Dishwasher, Disposal, Electric Range, Electric Water Heater, Microwave
Heat Source Central, Electric
Laundry Utility Room, Full Size W/D Area
Exterior
Exterior Feature Covered Patio/Porch, Rain Gutters
Garage Spaces 2.0
Fence Perimeter, Wood, Wrought Iron
Pool In Ground, Pool/Spa Combo
Utilities Available Aerobic Septic, City Water
Roof Type Composition
Garage Yes
Private Pool 1
Building
Lot Description Few Trees, Interior Lot, Landscaped, Lrg. Backyard Grass, Sprinkler System
Story Two
Foundation Slab
Structure Type Brick
Schools
Elementary Schools Mcclendon
Middle Schools Leland Edge
High Schools Community
School District Community Isd
Others
Ownership See Agent
Acceptable Financing Cash, Conventional, FHA, VA Loan
Listing Terms Cash, Conventional, FHA, VA Loan
Financing Conventional
Read Less
Want to know what your home might be worth? Contact us for a FREE valuation!

Our team is ready to help you sell your home for the highest possible price ASAP

©2025 North Texas Real Estate Information Systems.
Bought with Jessica Hargis • Jessica Hargis Realty, LLC
GET MORE INFORMATION





