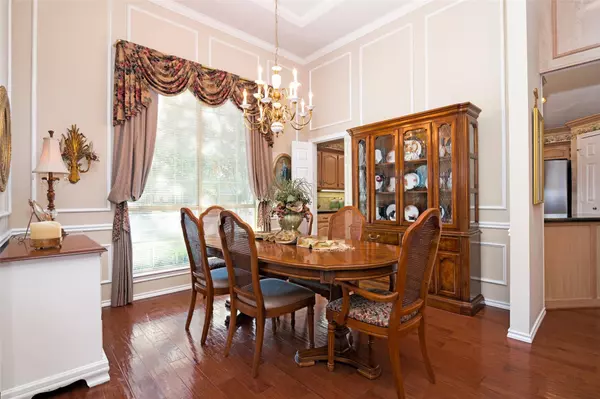$454,500
For more information regarding the value of a property, please contact us for a free consultation.
2717 Sassafrass Way Rowlett, TX 75088
3 Beds
3 Baths
2,408 SqFt
Key Details
Property Type Single Family Home
Sub Type Single Family Residence
Listing Status Sold
Purchase Type For Sale
Square Footage 2,408 sqft
Price per Sqft $188
Subdivision Westwood Estates
MLS Listing ID 20305672
Sold Date 06/29/23
Style Traditional
Bedrooms 3
Full Baths 2
Half Baths 1
HOA Y/N None
Year Built 1991
Annual Tax Amount $7,535
Lot Size 10,367 Sqft
Acres 0.238
Property Description
Drive up to this charming, one level home and you will appreciate the outstanding curb appeal & a perfectly landscaped exterior. This beautiful custom, one-owner home has been EXTREMELY well maintained & is located in the desirable Westwood VI Estates, Rowlett. Large den area w-fireplace & light wood detailing, combined with an elegant formal dining area, make the space ideal for large gatherings. Opposite side features a formal living w-additional fireplace & can also serve as an office. Large kitchen & breakfast area include built-in desk w-beautiful custom cabinets. The spacious master bedroom features a totally updated ensuite bath. Enclosed sunroom adds more space & entertaining options. Two patios, 1 partially covered & an oversized carport ideal for additional space & includes 3 roll down shades for comfort in summer months. Oversized garage w-large closet & workbench, not to mention a coordinating storage shed. Close to schools, shopping & dining. YOU MUST SEE THIS BEAUTY.
Location
State TX
County Dallas
Direction For best results, use GPS.
Rooms
Dining Room 2
Interior
Interior Features Built-in Features, Cable TV Available, Chandelier, Decorative Lighting, Double Vanity, Granite Counters, High Speed Internet Available, Kitchen Island, Natural Woodwork, Paneling, Pantry, Vaulted Ceiling(s), Walk-In Closet(s)
Heating Central, Electric
Cooling Central Air, Electric, Roof Turbine(s)
Flooring Carpet, Hardwood, Tile
Fireplaces Number 2
Fireplaces Type Den, Gas Logs, Gas Starter, Glass Doors, Living Room, Wood Burning
Equipment Satellite Dish
Appliance Dishwasher, Disposal, Electric Cooktop, Electric Oven, Gas Water Heater, Microwave, Refrigerator
Heat Source Central, Electric
Laundry Electric Dryer Hookup, Gas Dryer Hookup, Utility Room, Full Size W/D Area, Washer Hookup
Exterior
Exterior Feature Covered Patio/Porch, Rain Gutters, Lighting, Storage
Garage Spaces 2.0
Carport Spaces 2
Fence Wrought Iron
Utilities Available Alley, Cable Available, City Sewer, City Water, Curbs, Individual Gas Meter, Individual Water Meter, Natural Gas Available, Sidewalk
Roof Type Composition
Garage Yes
Building
Lot Description Interior Lot, Landscaped, Many Trees, Sprinkler System, Subdivision
Story One
Foundation Slab
Structure Type Brick
Schools
Elementary Schools Choice Of School
Middle Schools Choice Of School
High Schools Choice Of School
School District Garland Isd
Others
Ownership See Agent
Acceptable Financing Cash, Conventional, FHA, VA Loan
Listing Terms Cash, Conventional, FHA, VA Loan
Financing Cash
Read Less
Want to know what your home might be worth? Contact us for a FREE valuation!

Our team is ready to help you sell your home for the highest possible price ASAP

©2024 North Texas Real Estate Information Systems.
Bought with Miguel Garcia • Regal, REALTORS
GET MORE INFORMATION





