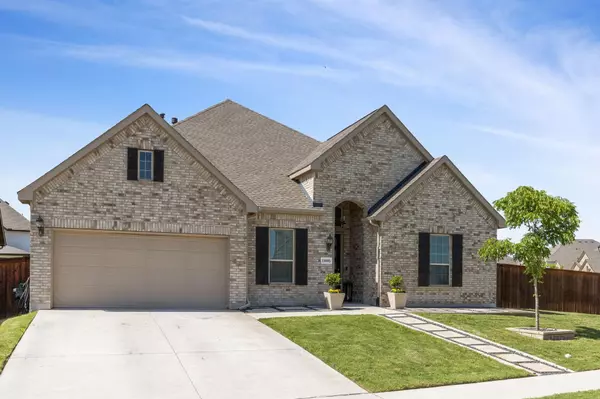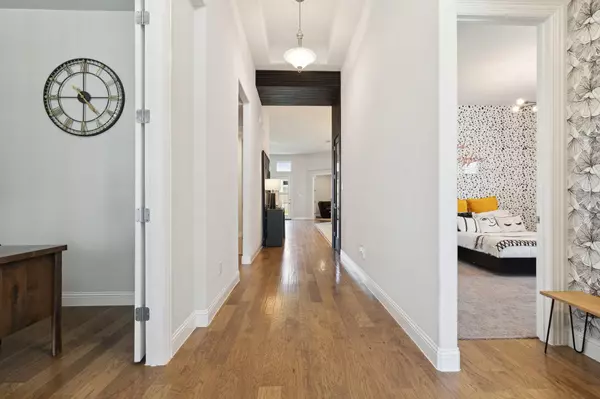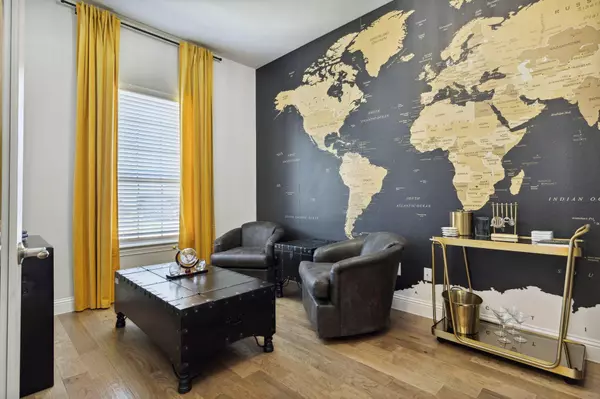$575,000
For more information regarding the value of a property, please contact us for a free consultation.
11805 Prudence Drive Fort Worth, TX 76052
4 Beds
3 Baths
3,150 SqFt
Key Details
Property Type Single Family Home
Sub Type Single Family Residence
Listing Status Sold
Purchase Type For Sale
Square Footage 3,150 sqft
Price per Sqft $182
Subdivision Wellington
MLS Listing ID 20331617
Sold Date 06/29/23
Bedrooms 4
Full Baths 3
HOA Fees $58/ann
HOA Y/N Mandatory
Year Built 2020
Annual Tax Amount $11,219
Lot Size 0.279 Acres
Acres 0.279
Property Description
This one story, corner lot home shows like NEW! Upon entering, you are greeted by high ceilings, light wood floors, and decorative lighting. Enjoy the perfect split floor plan with front of the house highlighting an oversized office, two bedrooms connected with a jack and jill bathroom, large laundry room with upgraded tile, secondary bedroom with full bathroom, and wine cellar set up to hold 96 bottles! The open concept kitchen and living room soar with class and perfect for entertaining. Kitchen has a built in oven and microwave, gas cooktop, and walk in pantry. Enjoy a movie night in the media room located in the back of the house fully equipped with surround sound, projector, and screen. The surround sound is also connected in the living room, dining room, and back patio. The primary suite is a show stopper with beautiful back yard views, ensuite bathroom with large walk in shower, garden tub, separate vanities, cabinet storage, and walk in closet.
Location
State TX
County Tarrant
Community Club House, Community Pool, Park, Playground, Pool, Sidewalks
Direction Heading North on Hwy 287, exit Willow Springs and Blue Mound. Make a left at the light and go straight through roundabouts and follow second roundabout left on Prudence. House is on the corner right.
Rooms
Dining Room 1
Interior
Interior Features Decorative Lighting, Eat-in Kitchen, Granite Counters, High Speed Internet Available, Kitchen Island, Open Floorplan, Pantry, Walk-In Closet(s)
Heating Central, Natural Gas
Cooling Central Air, Electric
Flooring Carpet, Ceramic Tile, Wood
Fireplaces Number 1
Fireplaces Type Gas Logs
Appliance Dishwasher, Disposal, Gas Range, Microwave, Plumbed For Gas in Kitchen
Heat Source Central, Natural Gas
Laundry Electric Dryer Hookup, Full Size W/D Area, Washer Hookup, On Site
Exterior
Exterior Feature Covered Patio/Porch
Garage Spaces 2.0
Fence Metal, Wood
Community Features Club House, Community Pool, Park, Playground, Pool, Sidewalks
Utilities Available City Sewer, City Water
Roof Type Composition
Garage Yes
Building
Lot Description Corner Lot, Landscaped
Story One
Foundation Slab
Structure Type Brick,Concrete,Siding
Schools
Elementary Schools Carl E. Schluter
Middle Schools Leo Adams
High Schools Eaton
School District Northwest Isd
Others
Ownership Ask Agent
Acceptable Financing Cash, Conventional, FHA, VA Loan
Listing Terms Cash, Conventional, FHA, VA Loan
Financing Conventional
Special Listing Condition Aerial Photo
Read Less
Want to know what your home might be worth? Contact us for a FREE valuation!

Our team is ready to help you sell your home for the highest possible price ASAP

©2024 North Texas Real Estate Information Systems.
Bought with Charlotte Ferguson • RE/MAX Trinity

GET MORE INFORMATION





