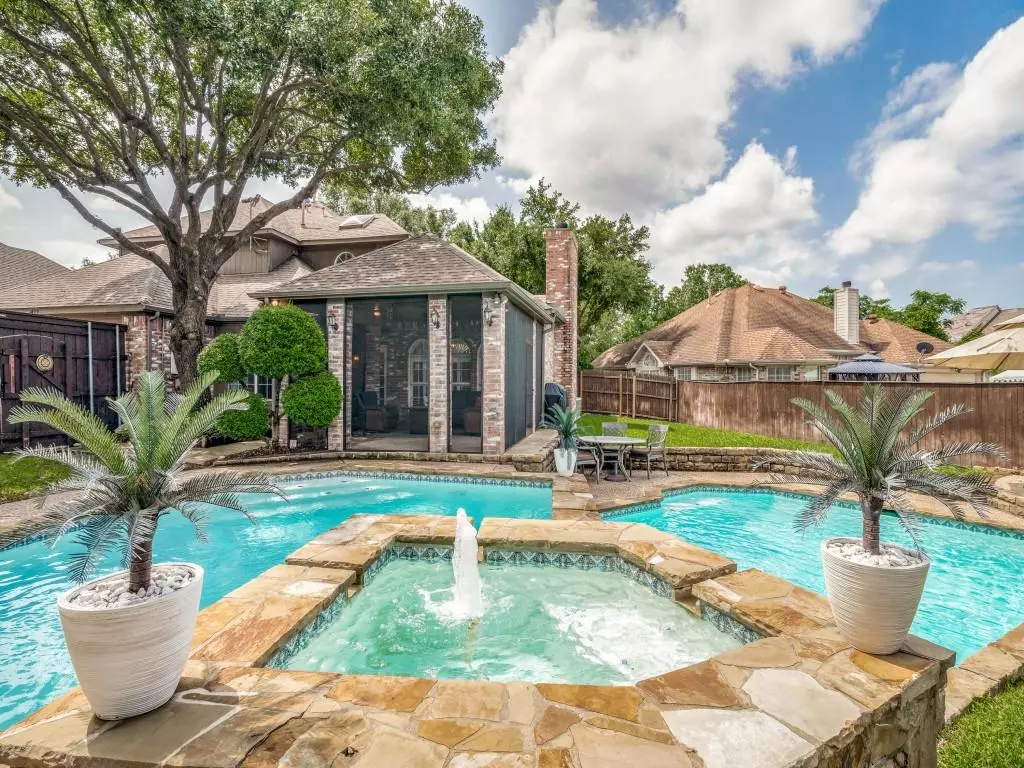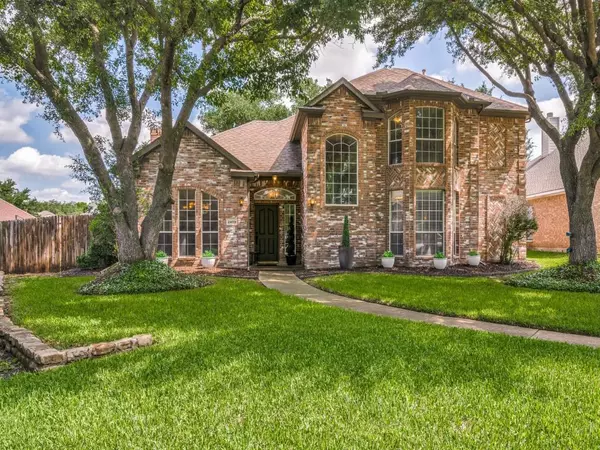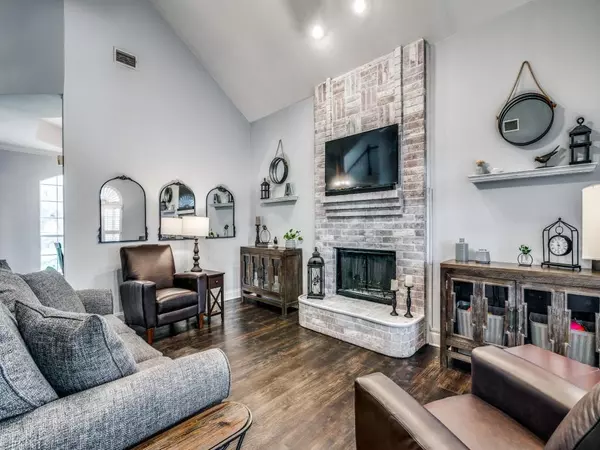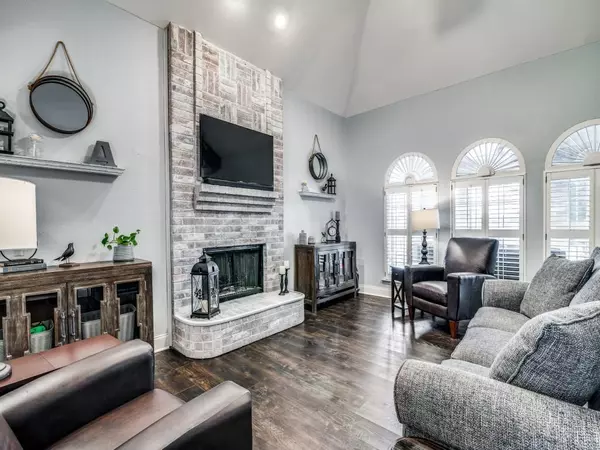$480,000
For more information regarding the value of a property, please contact us for a free consultation.
2409 Wellesly Road Rowlett, TX 75089
4 Beds
3 Baths
2,278 SqFt
Key Details
Property Type Single Family Home
Sub Type Single Family Residence
Listing Status Sold
Purchase Type For Sale
Square Footage 2,278 sqft
Price per Sqft $210
Subdivision Springfield Sec 03
MLS Listing ID 20333795
Sold Date 06/28/23
Style Traditional
Bedrooms 4
Full Baths 2
Half Baths 1
HOA Y/N None
Year Built 1994
Annual Tax Amount $9,108
Lot Size 10,497 Sqft
Acres 0.241
Lot Dimensions 53x152
Property Description
Picture yourself under the huge trees in front. Shade from the trees help keep the house cool. Two story home with 2-car garage on quiet established street. A wall of windows looks out to the 3-tier pool with a 4ft and 8ft pools and a hot tub. A large screened in porch keeps bugs out. All that still leaves room for play. Owners updated the home's floors, paint and decor in all the rooms. Open 1st floor plan with dining room, living room and kitchen with eat-in table and counter. The living room has a wood burning fireplace. The dining room could also be an office or extended living. And a half bath for guests. When you reach the 2nd floor landing you are in TV Playroom for the kids. 3 bedrooms and a full bath gives plenty of room for family. This home is beautiful and very well taken care of! Don't wait.
Location
State TX
County Dallas
Community Curbs, Sidewalks
Direction From President George Bush tollway, exit at Firewheel Parkway and go south. Once past the Rowlett Creek Preserve, pass Castle Drive. The next major street is Hickox Road, turn right. Take the first right turn onto Wellesly Road. 2409 Wellesly is straight ahead in the curve.
Rooms
Dining Room 2
Interior
Interior Features Chandelier, Double Vanity, Eat-in Kitchen
Heating Central
Cooling Central Air
Flooring Carpet, Stone, Wood
Fireplaces Number 1
Fireplaces Type Brick, Gas Starter, Living Room, Wood Burning
Appliance Dishwasher, Disposal, Gas Cooktop, Gas Oven, Microwave
Heat Source Central
Laundry Electric Dryer Hookup, Gas Dryer Hookup, Utility Room, Full Size W/D Area
Exterior
Exterior Feature Covered Patio/Porch, Outdoor Living Center, Private Yard
Garage Spaces 2.0
Fence Back Yard, Wood
Pool Diving Board, Gunite, In Ground, Outdoor Pool, Pool Sweep, Pool/Spa Combo, Water Feature
Community Features Curbs, Sidewalks
Utilities Available Alley, City Sewer, City Water, Concrete, Curbs, Individual Gas Meter, Individual Water Meter, Sidewalk
Roof Type Composition
Garage Yes
Private Pool 1
Building
Lot Description Subdivision
Story Two
Foundation Slab
Structure Type Brick,Concrete,Frame
Schools
Elementary Schools Choice Of School
Middle Schools Choice Of School
High Schools Choice Of School
School District Garland Isd
Others
Ownership Aaron & Ashley Alfaro
Acceptable Financing Cash, Conventional, FHA, Other
Listing Terms Cash, Conventional, FHA, Other
Financing Conventional
Read Less
Want to know what your home might be worth? Contact us for a FREE valuation!

Our team is ready to help you sell your home for the highest possible price ASAP

©2024 North Texas Real Estate Information Systems.
Bought with Mark Mulch • JPAR - Rockwall
GET MORE INFORMATION





