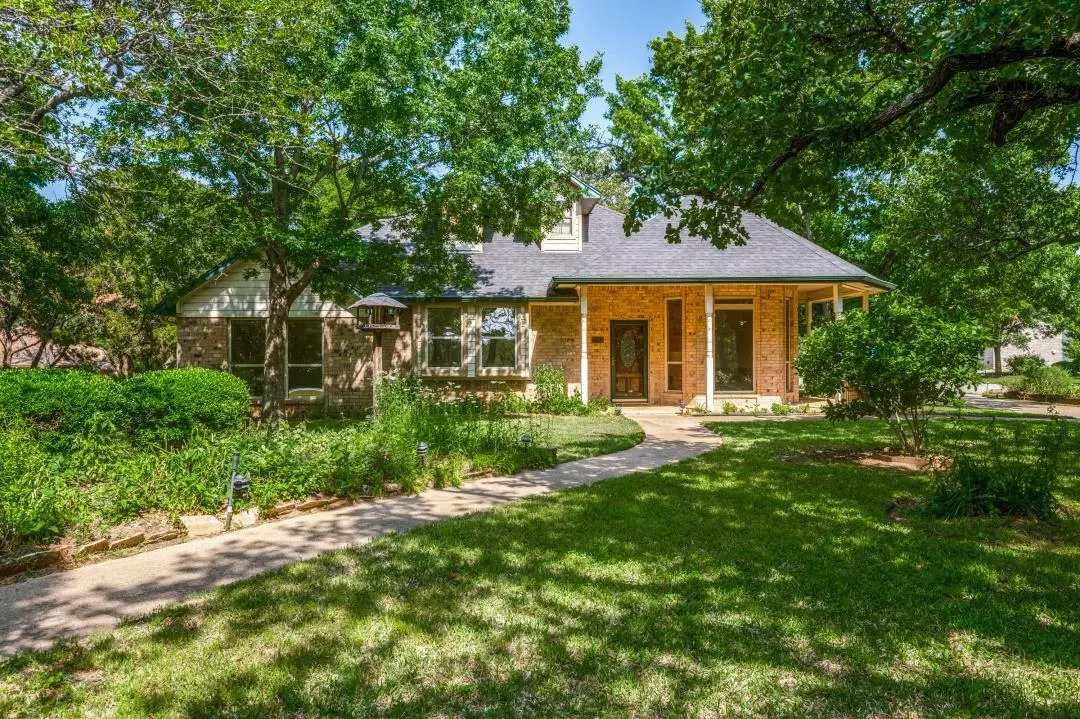$500,000
For more information regarding the value of a property, please contact us for a free consultation.
3581 Mercury Drive Grapevine, TX 76051
3 Beds
2 Baths
1,787 SqFt
Key Details
Property Type Single Family Home
Sub Type Single Family Residence
Listing Status Sold
Purchase Type For Sale
Square Footage 1,787 sqft
Price per Sqft $279
Subdivision Placid-Peninsula Add
MLS Listing ID 20325591
Sold Date 06/26/23
Bedrooms 3
Full Baths 2
HOA Y/N None
Year Built 1987
Annual Tax Amount $7,868
Lot Size 0.362 Acres
Acres 0.362
Property Description
Welcome to your new home in an extraordinary peaceful park-like setting with majestic trees & lush gardens located in the sought after Placid-Peninsula subdivision. The home is just a short walk to the shores of Lake Grapevine & close to downtown Grapevine & Hwy 114. Charming homes in stunning locations like this come along very seldom- and this home has been lovingly maintained & cared for. The single story home with 3 bedrooms & 2 full baths sits back on a picturesque corner lots with circular drive and wrap-around porch & the attached carport adds additional covered parking. The home offers an abundance of features such as gleaming hardwood floors, dining room with bay window, vaulted ceilings, large windows thru-out, brick wood-burning fireplace,plenty of cabinets & a garden window in the kitchen, a rotunda shaped breakfast area, outside living areas & so much more. There are 2 parks on the lake very close to the property that offer boat ramps along with picnic & playground areas.
Location
State TX
County Tarrant
Direction From Hwy 114, go north on Kimball Road. Turn right on Red Bird Land and Right on Peninsula Drive. House is at the corner of Mercury Drive and Peninsula Drive
Rooms
Dining Room 2
Interior
Interior Features Cable TV Available, Decorative Lighting, Pantry, Vaulted Ceiling(s)
Heating Central, Natural Gas
Cooling Ceiling Fan(s), Central Air, Electric
Flooring Carpet, Vinyl, Wood
Fireplaces Number 1
Fireplaces Type Brick, Family Room, Glass Doors, Wood Burning
Appliance Dishwasher, Disposal, Gas Range, Gas Water Heater, Plumbed For Gas in Kitchen, Vented Exhaust Fan
Heat Source Central, Natural Gas
Laundry Electric Dryer Hookup, Gas Dryer Hookup, Utility Room, Full Size W/D Area, Washer Hookup
Exterior
Exterior Feature Covered Patio/Porch, Garden(s), Rain Gutters, Lighting
Garage Spaces 2.0
Carport Spaces 2
Fence None
Utilities Available Asphalt, Cable Available, City Sewer, City Water, Electricity Available, Electricity Connected, Individual Gas Meter, Individual Water Meter, Overhead Utilities, Phone Available, Sewer Available
Roof Type Composition
Garage Yes
Building
Lot Description Corner Lot, Landscaped, Many Trees, Subdivision
Story One
Foundation Slab
Structure Type Brick,Siding
Schools
Elementary Schools Dove
Middle Schools Grapevine
High Schools Grapevine
School District Grapevine-Colleyville Isd
Others
Ownership See tax
Financing Conventional
Special Listing Condition Aerial Photo
Read Less
Want to know what your home might be worth? Contact us for a FREE valuation!

Our team is ready to help you sell your home for the highest possible price ASAP

©2025 North Texas Real Estate Information Systems.
Bought with Muska Saleem • Engel&Voelkers DallasSouthlake
GET MORE INFORMATION





