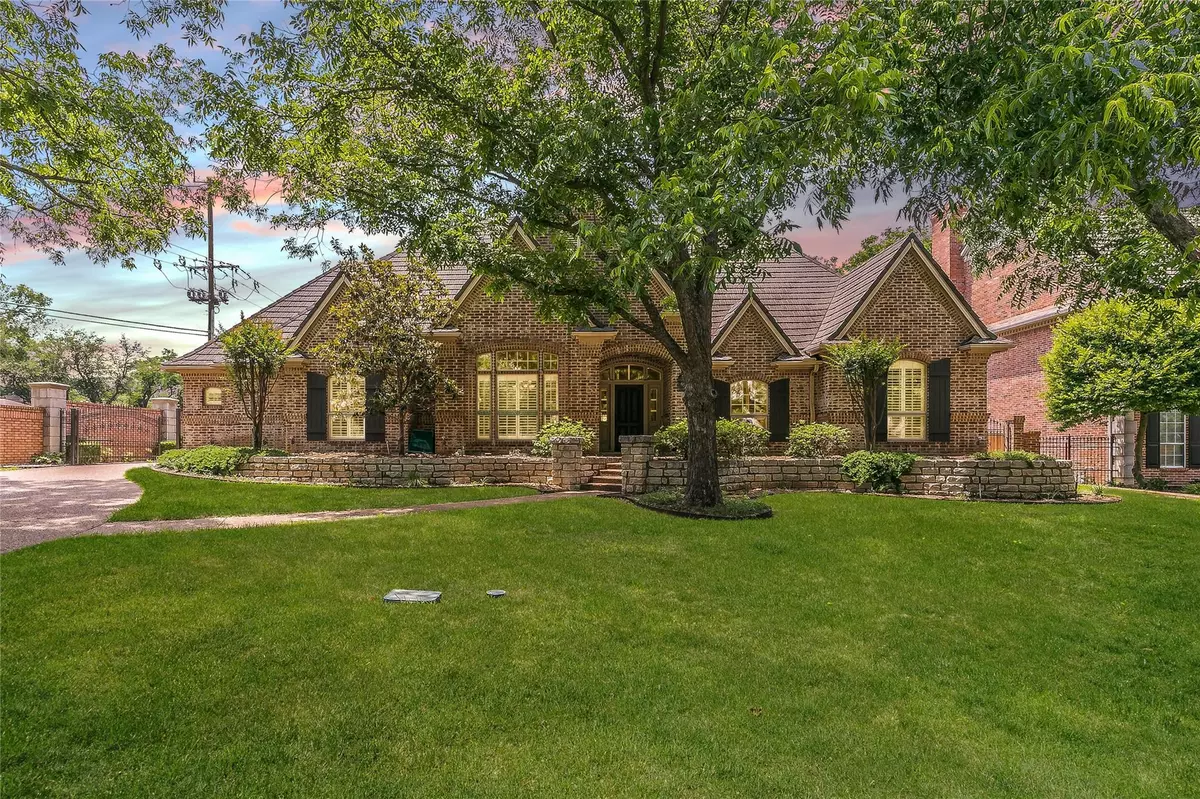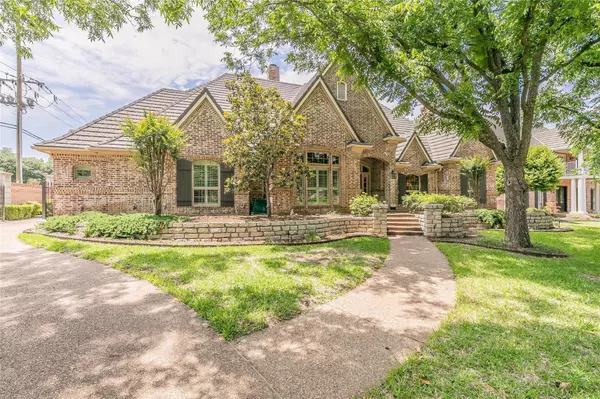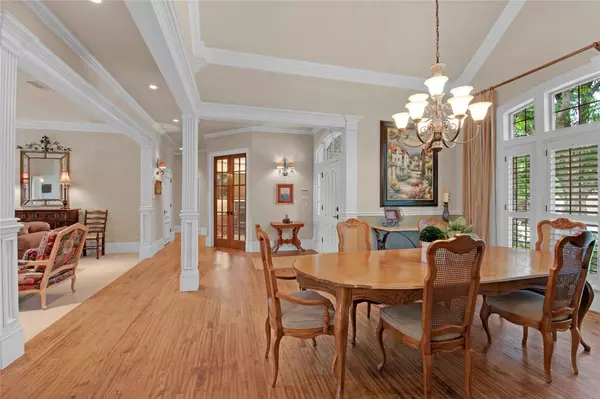$1,050,000
For more information regarding the value of a property, please contact us for a free consultation.
5000 Summerbrook Drive Colleyville, TX 76034
4 Beds
4 Baths
3,677 SqFt
Key Details
Property Type Single Family Home
Sub Type Single Family Residence
Listing Status Sold
Purchase Type For Sale
Square Footage 3,677 sqft
Price per Sqft $285
Subdivision Summerbrook Add
MLS Listing ID 20331562
Sold Date 06/26/23
Style Traditional
Bedrooms 4
Full Baths 3
Half Baths 1
HOA Fees $41
HOA Y/N Mandatory
Year Built 1995
Annual Tax Amount $13,795
Lot Size 0.468 Acres
Acres 0.468
Lot Dimensions 125x187
Property Description
Step inside and be captivated by the abundance of space and natural light that fills every corner of this beautiful one-story home. The spacious home features 4 Beds, 3.5 baths, and a study, providing ample room for both relaxation and productivity. The Mother-in-Law suite with its en suite bath offers privacy for guests. The master bedroom boasts large his and her's closets. Throughout the house, you'll find wonderful storage options to keep your belongings organized. Gather around the warmth and ambiance of two gas fireplaces. The well-appointed kitchen features a walk-in pantry, ample counter-space and cabinets. The large covered patio with a built-in grill and prep space are perfect for entertaining.Relax and unwind in the serenity of your backyard oasis, complete with a sparkling pool and a large grassy area. Enjoy the relaxing views of the meticulously maintained landscaping and mature trees. The oversized 3-car garage includes a workbench, sink, and a storage closet.
Location
State TX
County Tarrant
Direction From Hwy 121, exit Glade Rd., go west. Turn right on Summerbrook Dr., house is on the left.
Rooms
Dining Room 2
Interior
Interior Features Built-in Features, Cedar Closet(s), Decorative Lighting, Double Vanity, Eat-in Kitchen, Granite Counters, Kitchen Island, Open Floorplan, Pantry, Sound System Wiring, Walk-In Closet(s)
Heating Natural Gas
Cooling Ceiling Fan(s), Central Air
Flooring Carpet, Ceramic Tile, Wood
Fireplaces Number 2
Fireplaces Type Brick, Gas
Equipment Irrigation Equipment
Appliance Dishwasher, Disposal, Electric Cooktop, Gas Water Heater, Microwave, Convection Oven, Water Purifier
Heat Source Natural Gas
Laundry Electric Dryer Hookup, Utility Room, Full Size W/D Area, Washer Hookup
Exterior
Exterior Feature Covered Patio/Porch, Rain Gutters, Outdoor Grill
Garage Spaces 3.0
Fence Back Yard, Rock/Stone, Wood, Wrought Iron
Pool Gunite, In Ground, Outdoor Pool, Pool Cover, Pool Sweep, Private, Water Feature, Waterfall
Utilities Available City Sewer, City Water, Curbs
Roof Type Other
Garage Yes
Private Pool 1
Building
Story One
Foundation Slab
Structure Type Brick
Schools
Elementary Schools Taylor
Middle Schools Colleyville
High Schools Colleyville Heritage
School District Grapevine-Colleyville Isd
Others
Ownership of record
Acceptable Financing Cash, Conventional, FHA, Fixed
Listing Terms Cash, Conventional, FHA, Fixed
Financing Conventional
Read Less
Want to know what your home might be worth? Contact us for a FREE valuation!

Our team is ready to help you sell your home for the highest possible price ASAP

©2025 North Texas Real Estate Information Systems.
Bought with Kimberly Vo • Kimberly Adams Realty
GET MORE INFORMATION





