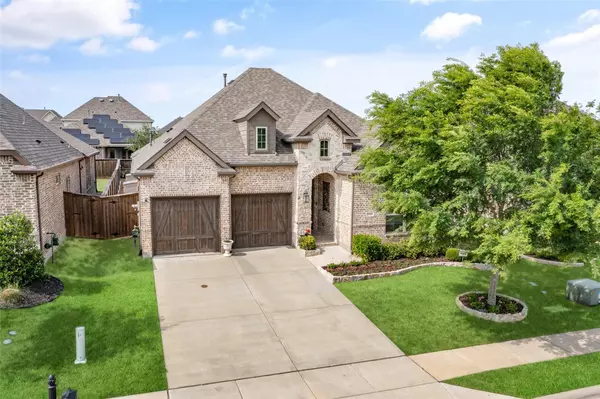$579,900
For more information regarding the value of a property, please contact us for a free consultation.
3046 Seattle Slew Drive Celina, TX 75009
3 Beds
3 Baths
2,180 SqFt
Key Details
Property Type Single Family Home
Sub Type Single Family Residence
Listing Status Sold
Purchase Type For Sale
Square Footage 2,180 sqft
Price per Sqft $266
Subdivision Mustang Lakes Ph One
MLS Listing ID 20327498
Sold Date 06/23/23
Style Traditional
Bedrooms 3
Full Baths 2
Half Baths 1
HOA Fees $147/mo
HOA Y/N Mandatory
Year Built 2017
Annual Tax Amount $9,137
Lot Size 6,011 Sqft
Acres 0.138
Property Description
K. Hov 3 bed 2.1 bath 2.5 car garage w just over 2100 sq ft & gorgeous inside & out! From the grand hallway, you're lead into light bright open family rm w cozy corner fireplace, hardwood floors & neutral color schemes. Chef's kitchen ft island w seating, sidebar, lots of cabinets for storage, gas cooktop, SS appliances & WI Pantry. Oversized primary bdrm ft ensuite w dual sinks & large seated walk in shower. Enjoy Texas evenings under the covered patio w newly redone flagstone decking & beautiful landscaping throughout the fully-fenced backyard. Short drive to Dallas Parkway, where everything is accessible. Highly sought after Mustang Lakes provides everything in your own backyard, w resort-style pools, state-of-the-art fitness center, competition tennis courts, & surrounded by a sprawling 20-acre park w private lake & island. Addtl amenities incl basketball courts, amphitheater, trails, parks & playgrounds. Prosper ISD w a new on-site elementary school within walking distance.
Location
State TX
County Collin
Community Club House, Community Pool, Greenbelt, Jogging Path/Bike Path, Lake, Park, Playground, Tennis Court(S)
Direction From Hwy 380 & Custer Road, take Custer going north. Continue along Custer, passing Frontier. Left on Ownsby Parkway. Right on Roseland Parkway. Right on Bold Ruler Road, follow around to Coit Lane. Right onto Seattle Slew Drive, SIY.
Rooms
Dining Room 1
Interior
Interior Features Built-in Features, Cable TV Available, Chandelier, Decorative Lighting, Double Vanity, Dry Bar, Eat-in Kitchen, High Speed Internet Available, Kitchen Island, Open Floorplan, Pantry, Walk-In Closet(s), Other
Heating Central, Natural Gas
Cooling Attic Fan, Ceiling Fan(s), Central Air, Electric
Flooring Ceramic Tile, Wood
Fireplaces Number 1
Fireplaces Type Decorative, Gas Logs, Living Room
Appliance Dishwasher, Disposal, Electric Oven, Gas Cooktop, Gas Water Heater, Microwave, Double Oven
Heat Source Central, Natural Gas
Laundry Utility Room, Full Size W/D Area, Washer Hookup
Exterior
Exterior Feature Covered Patio/Porch, Rain Gutters, Lighting, Private Yard
Garage Spaces 2.0
Fence Wood
Community Features Club House, Community Pool, Greenbelt, Jogging Path/Bike Path, Lake, Park, Playground, Tennis Court(s)
Utilities Available City Sewer, City Water
Roof Type Composition
Garage Yes
Building
Lot Description Few Trees, Interior Lot, Landscaped, Sprinkler System, Subdivision
Story One
Foundation Slab
Structure Type Brick
Schools
Elementary Schools Cynthia A Cockrell
Middle Schools Reynolds
High Schools Prosper
School District Prosper Isd
Others
Restrictions None
Ownership See tax
Acceptable Financing Cash, Conventional, FHA, VA Loan
Listing Terms Cash, Conventional, FHA, VA Loan
Financing Conventional
Special Listing Condition Aerial Photo, Survey Available
Read Less
Want to know what your home might be worth? Contact us for a FREE valuation!

Our team is ready to help you sell your home for the highest possible price ASAP

©2024 North Texas Real Estate Information Systems.
Bought with Kathleen Hays • Dave Perry Miller Real Estate
GET MORE INFORMATION





