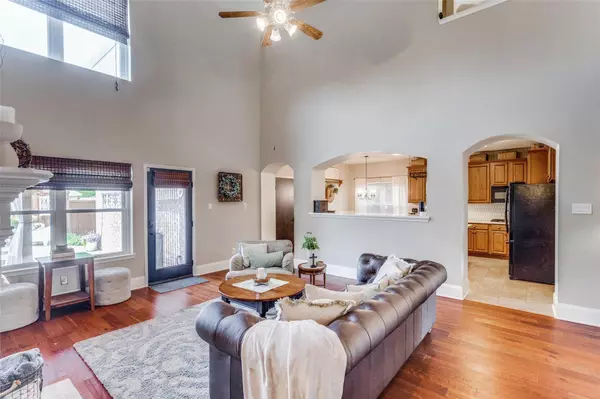$649,000
For more information regarding the value of a property, please contact us for a free consultation.
708 Yellowstone Drive Allen, TX 75002
4 Beds
3 Baths
2,969 SqFt
Key Details
Property Type Single Family Home
Sub Type Single Family Residence
Listing Status Sold
Purchase Type For Sale
Square Footage 2,969 sqft
Price per Sqft $218
Subdivision Parkside 2
MLS Listing ID 20317709
Sold Date 06/20/23
Bedrooms 4
Full Baths 2
Half Baths 1
HOA Y/N None
Year Built 1999
Annual Tax Amount $8,585
Lot Size 7,840 Sqft
Acres 0.18
Property Description
This home is NEXT Level! Brilliant floor plan, beautiful finishes, designer touches, and fully automated...it's the very definition of PERFECTION. If you need it, this home has it. Beauty AND function! AMAZING, peaceful, and PRIVATE outdoor living with show piece pool and huge patio overlooking beautiful landscape! Unbelievable owners' suite with a GORGEOUS bathroom that is an absolute dream. Kitchen and living room and dining room are simply stunning and highly functional. 3 bedrooms upstairs are generously sized. HUGE multifunctional bonus room~game room~media room that is just SO fun. Private designated office caters to a work at home environment. Electric gate, storage shed, GREAT and ample storage, and cul-de-sac lot are added perks. This home is designed to live life to the fullest. Highly rated school district and Allen community are bonuses! Buyers' fell through so a renewed opportunity is yours!
Location
State TX
County Collin
Direction Please use GPS
Rooms
Dining Room 2
Interior
Interior Features Cable TV Available, Decorative Lighting, Flat Screen Wiring, High Speed Internet Available, Kitchen Island, Open Floorplan, Pantry, Vaulted Ceiling(s), Walk-In Closet(s)
Heating Fireplace(s), Natural Gas
Cooling Electric
Flooring Carpet, Tile, Wood
Fireplaces Number 1
Fireplaces Type Brick, Gas, Gas Logs
Appliance Dishwasher, Disposal, Electric Oven, Gas Cooktop, Gas Water Heater, Microwave, Plumbed For Gas in Kitchen
Heat Source Fireplace(s), Natural Gas
Laundry Full Size W/D Area
Exterior
Exterior Feature Covered Patio/Porch, Rain Gutters
Garage Spaces 2.0
Fence Gate, Wood
Pool Heated, In Ground
Utilities Available Alley, Cable Available, City Sewer, City Water, Concrete, Curbs, Individual Gas Meter, Individual Water Meter, Sidewalk
Roof Type Composition
Garage Yes
Private Pool 1
Building
Lot Description Cul-De-Sac
Story Two
Foundation Slab
Structure Type Brick,Wood
Schools
Elementary Schools Bolin
Middle Schools Ford
High Schools Allen
School District Allen Isd
Others
Ownership see tax
Acceptable Financing Cash, Conventional, FHA, VA Loan
Listing Terms Cash, Conventional, FHA, VA Loan
Financing Cash
Read Less
Want to know what your home might be worth? Contact us for a FREE valuation!

Our team is ready to help you sell your home for the highest possible price ASAP

©2025 North Texas Real Estate Information Systems.
Bought with Mohammed Kadhim • Keller Williams Realty DPR
GET MORE INFORMATION





