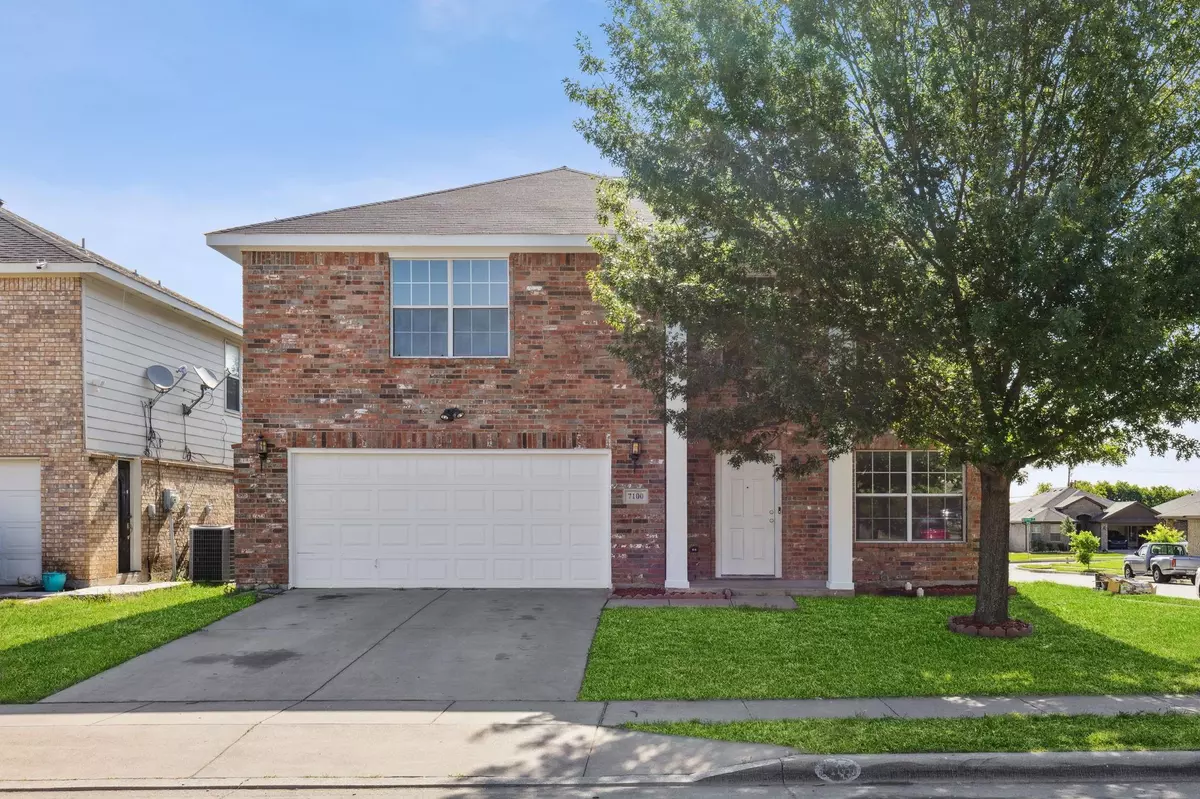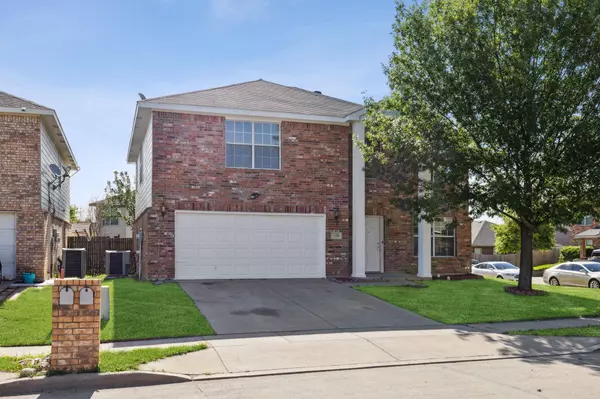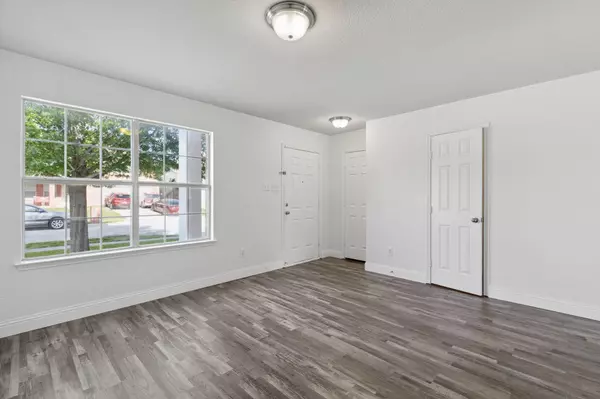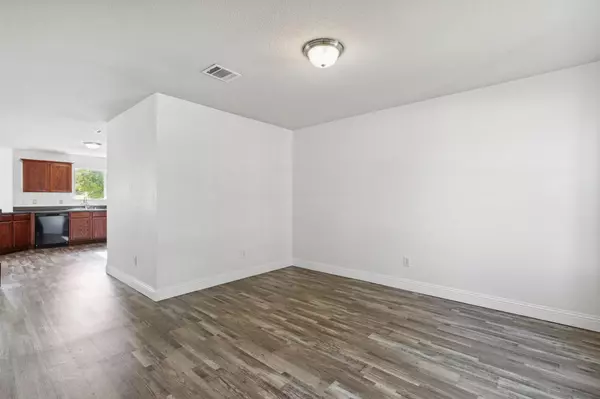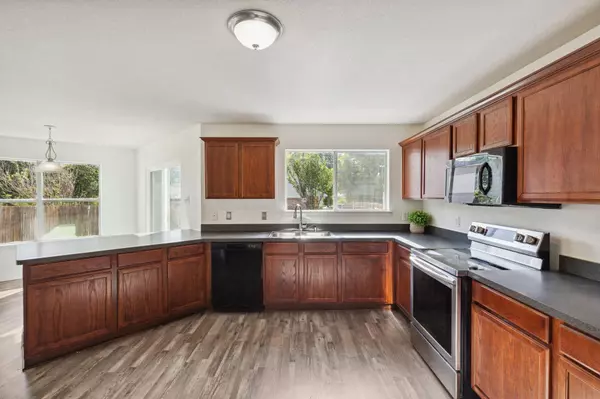$350,000
For more information regarding the value of a property, please contact us for a free consultation.
7100 Kickapoo Drive Fort Worth, TX 76179
3 Beds
3 Baths
2,655 SqFt
Key Details
Property Type Single Family Home
Sub Type Single Family Residence
Listing Status Sold
Purchase Type For Sale
Square Footage 2,655 sqft
Price per Sqft $131
Subdivision Cheyenne Ridge
MLS Listing ID 20306474
Sold Date 06/21/23
Style Traditional
Bedrooms 3
Full Baths 2
Half Baths 1
HOA Y/N None
Year Built 2006
Annual Tax Amount $8,714
Lot Size 6,969 Sqft
Acres 0.16
Property Description
Fully updated North Fort Worth home located only 20 minutes from Downtown Sundance Square and Alliance Town Center! Situated on a corner lot, this freshly renovated homes boasts: New Luxury Vinyl Plank Flooring throughout the entire 1st floor, New Carpet up, New Baseboards throughout and New Interior & Exterior Paint. Floorplan features spacious flex spaces upon entry with powder bath, a large open concept kitchen with breakfast nook and an oversized main living area with plenty of natural light. Second story living offers dedicated game room up, 2 generously sized secondary bedrooms with shared bath and an oversized primary suite with 2 separate walk-in closets, room for seating and en-suite bath with dual sinks, garden tub and walk-in shower. Zoned to Eagle Mountain-Saginaw ISD and the highly acclaimed Bosswell High, all schools are located less than 1.5 miles away! Additional Updates: Water Heater (2022), New Microwave, New Dishwasher, New Plumbing Fixtures, Light Fixtures & More!
Location
State TX
County Tarrant
Community Sidewalks
Direction From NW Loop 820, Turn RT onto Marine Creek Pkwy. At traffic circle, cont. straight to stay on Marine Creek Pkwy, take 3rd exit onto Cromwell-Marine Creek Road. Cont. Cromwell-Marine Creek Road. Turn RT onto Bowman Roberts Rd, L on Hereford Dr., RT on Kickapoo Dr. House is on right.
Rooms
Dining Room 2
Interior
Interior Features Cable TV Available, Decorative Lighting, Eat-in Kitchen, High Speed Internet Available, Pantry, Walk-In Closet(s)
Heating Central, Electric, Heat Pump
Cooling Central Air, Electric, Heat Pump
Flooring Carpet, Luxury Vinyl Plank
Fireplaces Type None
Appliance Dishwasher, Disposal, Electric Cooktop, Electric Oven, Microwave, Vented Exhaust Fan
Heat Source Central, Electric, Heat Pump
Laundry Electric Dryer Hookup, Full Size W/D Area, Washer Hookup
Exterior
Exterior Feature Covered Patio/Porch, Lighting
Garage Spaces 2.0
Fence Wood
Community Features Sidewalks
Utilities Available Cable Available, City Sewer, City Water, Concrete, Curbs, Electricity Available, Sidewalk, Underground Utilities
Roof Type Composition
Garage Yes
Building
Lot Description Corner Lot, Lrg. Backyard Grass
Story Two
Foundation Slab
Structure Type Brick,Fiber Cement
Schools
Elementary Schools Elkins
Middle Schools Creekview
High Schools Boswell
School District Eagle Mt-Saginaw Isd
Others
Ownership Owner of Record
Acceptable Financing Cash, Conventional, FHA, VA Loan
Listing Terms Cash, Conventional, FHA, VA Loan
Financing Conventional
Read Less
Want to know what your home might be worth? Contact us for a FREE valuation!

Our team is ready to help you sell your home for the highest possible price ASAP

©2025 North Texas Real Estate Information Systems.
Bought with Deborah Webbon • Better Homes & Gardens, Winans
GET MORE INFORMATION

