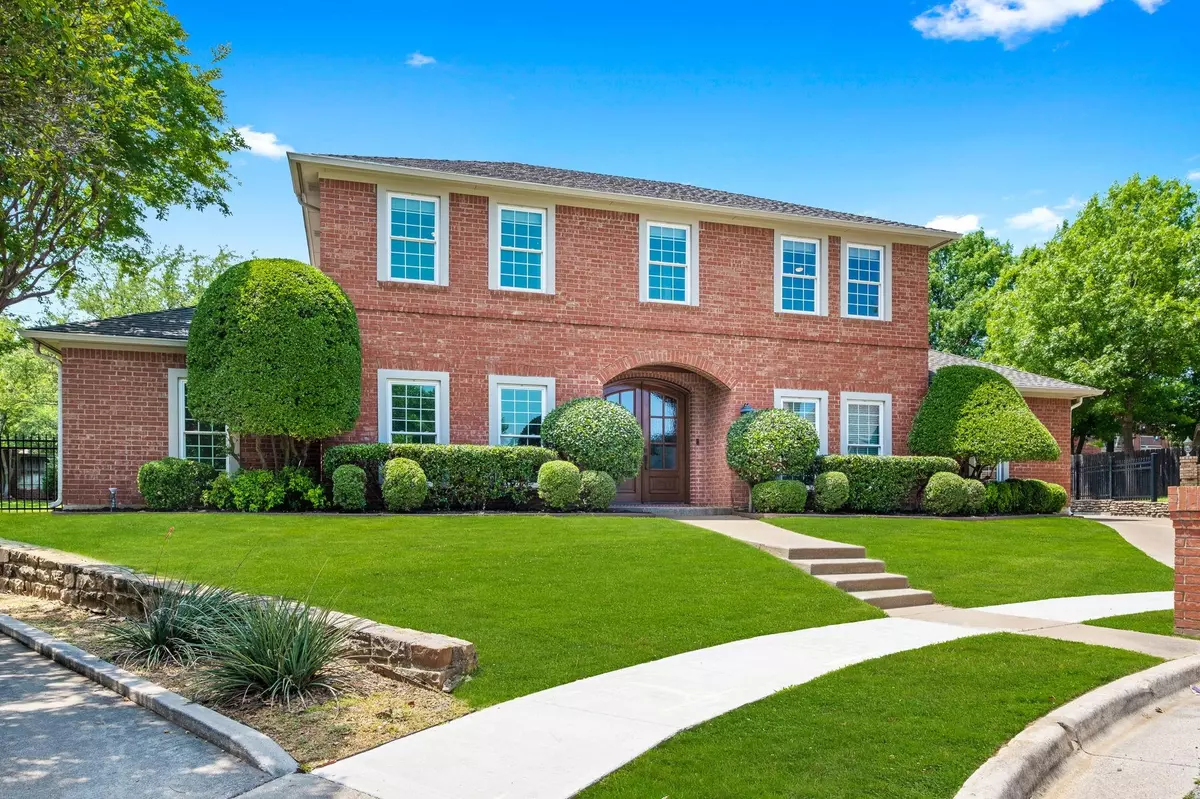$649,000
For more information regarding the value of a property, please contact us for a free consultation.
1200 Hillandale Court Bedford, TX 76021
4 Beds
3 Baths
3,038 SqFt
Key Details
Property Type Single Family Home
Sub Type Single Family Residence
Listing Status Sold
Purchase Type For Sale
Square Footage 3,038 sqft
Price per Sqft $213
Subdivision Wendover Add
MLS Listing ID 20320354
Sold Date 06/21/23
Style Traditional
Bedrooms 4
Full Baths 3
HOA Fees $37/ann
HOA Y/N Mandatory
Year Built 1988
Lot Size 0.266 Acres
Acres 0.266
Property Description
This BEAUTIFUL Wendover Estates home boasts many updates. The primary suite has separate custom closets with primary bath that is sure to impress with dual vanities, silestone countertops, soaking massage tub and a frameless glass shower! You will enjoy cozy evenings by the lovely living room fireplace, or summer evenings on the covered patio admiring the gorgeous pool. The kitchen is large with a walk-in pantry, island, farm sink, tons of counter space, beautiful backsplash, up lighting and under counter lighting. You will find crown molding throughout, engineered hardwoods, tons of well thought out storage spaces, Husky brand built-ins in the garage with extra space for a refrigerator or freezer. The HVAC is two months old with all new attic insulation. Within walking distance to Bedford Heights Elementary School. DO NOT MISS seeing this one of a kind gorgeous home!
Location
State TX
County Tarrant
Direction North on Central from 183, West on Cummings, Left on Wendover, Right on Hillandale.
Rooms
Dining Room 1
Interior
Interior Features Built-in Features, Cable TV Available, Decorative Lighting, Double Vanity, Eat-in Kitchen, Flat Screen Wiring, Granite Counters, High Speed Internet Available, Kitchen Island, Smart Home System, Walk-In Closet(s), Wired for Data
Heating Central, Fireplace Insert, Fireplace(s), Natural Gas
Cooling Central Air, Electric
Flooring Carpet, Ceramic Tile, Hardwood
Fireplaces Number 2
Fireplaces Type Den, Gas, Living Room, Masonry
Appliance Dishwasher, Disposal, Electric Oven, Gas Cooktop, Microwave, Double Oven
Heat Source Central, Fireplace Insert, Fireplace(s), Natural Gas
Laundry Electric Dryer Hookup, Gas Dryer Hookup, Utility Room, Full Size W/D Area
Exterior
Exterior Feature Covered Patio/Porch, Rain Gutters
Garage Spaces 2.0
Fence Back Yard, Wood, Wrought Iron
Pool In Ground, Water Feature, Waterfall
Utilities Available City Sewer, City Water, Electricity Available, Individual Gas Meter
Roof Type Composition
Garage Yes
Private Pool 1
Building
Lot Description Cul-De-Sac, Few Trees, Landscaped, Sprinkler System
Story Two
Foundation Slab
Structure Type Brick
Schools
Elementary Schools Bedfordhei
High Schools Bell
School District Hurst-Euless-Bedford Isd
Others
Ownership see tax
Acceptable Financing Cash, Conventional, FHA, VA Loan
Listing Terms Cash, Conventional, FHA, VA Loan
Financing Cash
Read Less
Want to know what your home might be worth? Contact us for a FREE valuation!

Our team is ready to help you sell your home for the highest possible price ASAP

©2025 North Texas Real Estate Information Systems.
Bought with Barbara Young • Berkshire HathawayHS PenFed TX
GET MORE INFORMATION

