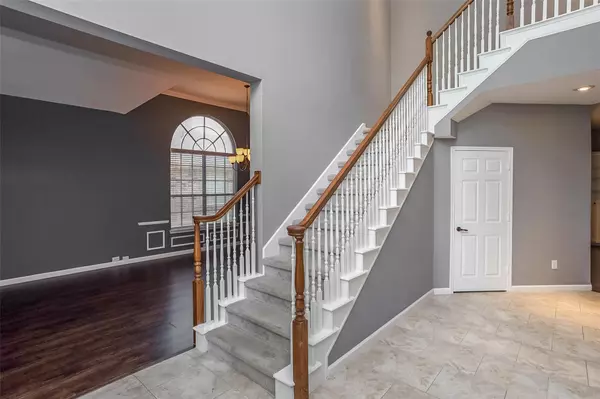$625,000
For more information regarding the value of a property, please contact us for a free consultation.
1415 N Crossing Drive Allen, TX 75013
4 Beds
4 Baths
3,113 SqFt
Key Details
Property Type Single Family Home
Sub Type Single Family Residence
Listing Status Sold
Purchase Type For Sale
Square Footage 3,113 sqft
Price per Sqft $200
Subdivision Beacon Hill Ph 2
MLS Listing ID 20302379
Sold Date 06/15/23
Style Traditional
Bedrooms 4
Full Baths 3
Half Baths 1
HOA Fees $14
HOA Y/N Mandatory
Year Built 1998
Annual Tax Amount $9,150
Lot Size 7,405 Sqft
Acres 0.17
Lot Dimensions tbv
Property Description
Fantastic 4-bedroom home with pool and spa in Beacon Hill neighborhood. Beautiful focal staircase upon entry, large dining that has plenty of room for comfy chairs or formal furniture, large primary bedroom with engineered wood floors, updated primary bath with spacious walk-in closet, dual sinks, garden tub and separate shower. Kitchen is the ultimate hang out area - space for breakfast table, built-in desk, open to family area with wood floors, gas fireplace. The upstairs has a huge game room, 3 bedrooms, 2 full baths. There is 3-car rear entry garage, great pool and spa in back with artificial turf as grass so none of those annoying clippings in pool! Tasteful large tile on floor in entry, primary bath and kitchen, engineered wood dining, family and primary bed. Awesome trees in front yard, relaxing pool and spa in back yard. Summer is almost here and that pool is calling your name!
Location
State TX
County Collin
Direction From I-75 exit McDermott, Right on Alma, left on Constellation, Right Halyard Dr, left on N. Crossing - home on Left
Rooms
Dining Room 1
Interior
Interior Features Cable TV Available, Cathedral Ceiling(s), Chandelier, Decorative Lighting, Double Vanity, Eat-in Kitchen, Flat Screen Wiring, Granite Counters, High Speed Internet Available, Kitchen Island, Pantry, Vaulted Ceiling(s), Wainscoting, Walk-In Closet(s), Wired for Data
Heating Central, Natural Gas
Cooling Ceiling Fan(s), Central Air, Electric, ENERGY STAR Qualified Equipment
Flooring Carpet, Ceramic Tile, Simulated Wood
Fireplaces Number 1
Fireplaces Type Family Room, Gas
Appliance Dishwasher, Disposal, Electric Cooktop, Electric Oven, Gas Water Heater, Microwave, Convection Oven, Double Oven, Vented Exhaust Fan
Heat Source Central, Natural Gas
Laundry Utility Room, Full Size W/D Area
Exterior
Garage Spaces 3.0
Fence Fenced, Wood
Pool Gunite, Heated, In Ground, Outdoor Pool, Pool Sweep, Pool/Spa Combo, Private, Pump
Utilities Available Alley, City Sewer, City Water
Roof Type Composition
Garage Yes
Private Pool 1
Building
Lot Description Few Trees, Interior Lot, Landscaped, Sprinkler System, Subdivision
Story Two
Foundation Slab
Structure Type Brick,Fiber Cement
Schools
Elementary Schools Green
Middle Schools Ereckson
High Schools Allen
School District Allen Isd
Others
Ownership See Tax Records
Acceptable Financing Cash, Conventional, FHA, VA Loan
Listing Terms Cash, Conventional, FHA, VA Loan
Financing Conventional
Read Less
Want to know what your home might be worth? Contact us for a FREE valuation!

Our team is ready to help you sell your home for the highest possible price ASAP

©2025 North Texas Real Estate Information Systems.
Bought with Selvaraju Ramaswamy • All City Real Estate, Ltd. Co.
GET MORE INFORMATION





