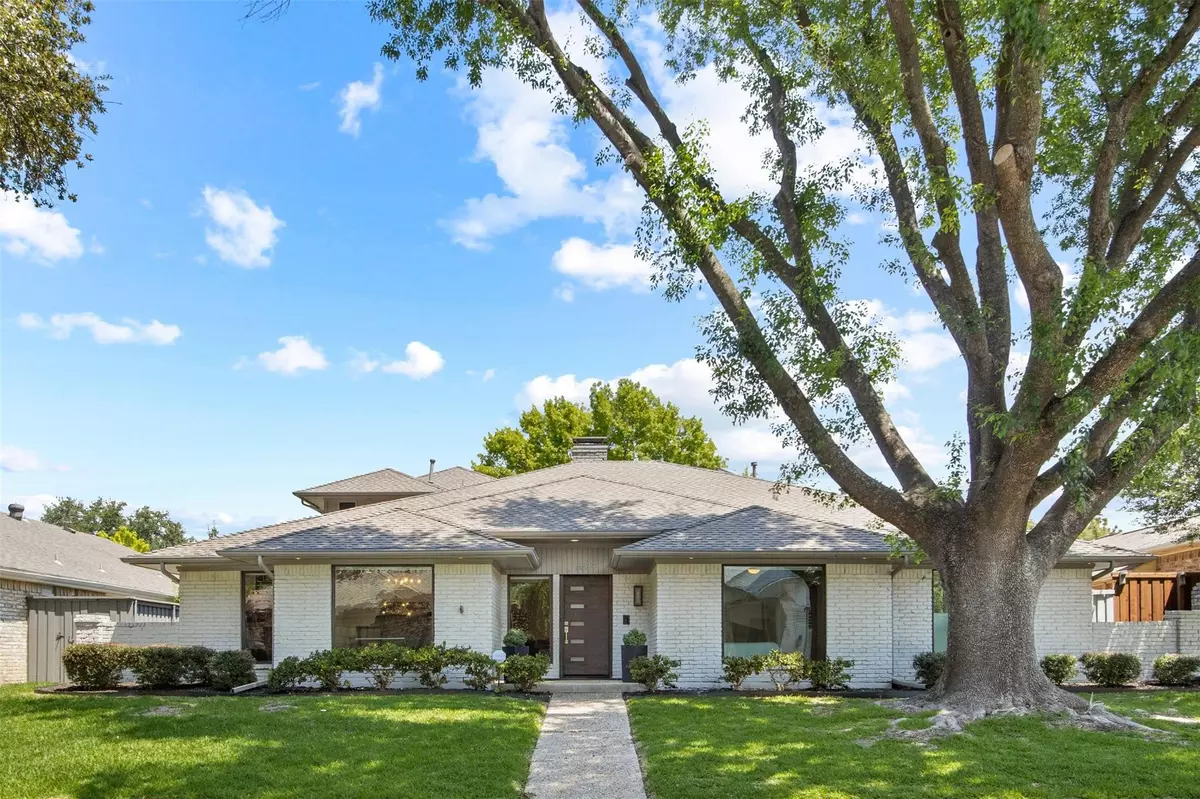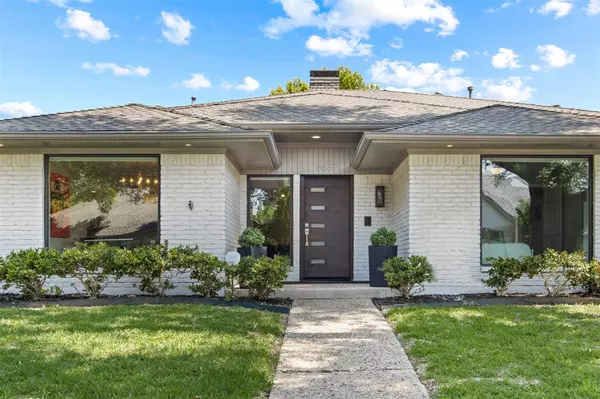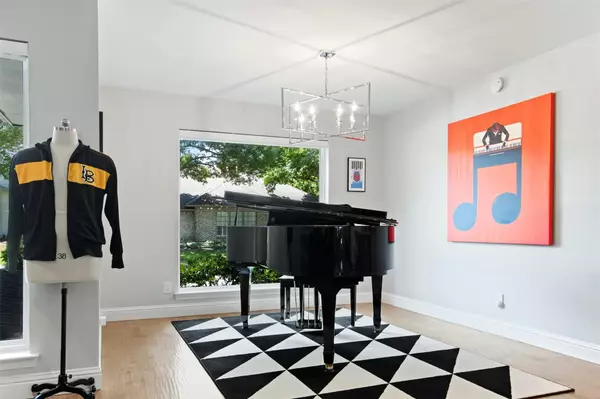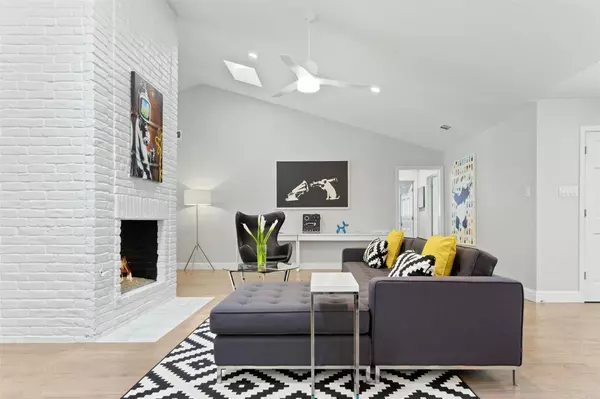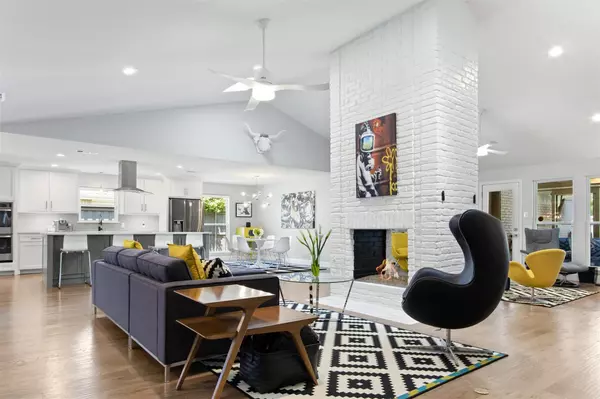$799,900
For more information regarding the value of a property, please contact us for a free consultation.
6639 Clearhaven Circle Dallas, TX 75248
4 Beds
4 Baths
3,057 SqFt
Key Details
Property Type Single Family Home
Sub Type Single Family Residence
Listing Status Sold
Purchase Type For Sale
Square Footage 3,057 sqft
Price per Sqft $261
Subdivision Prestonwood
MLS Listing ID 20329020
Sold Date 06/16/23
Style Contemporary/Modern,Traditional
Bedrooms 4
Full Baths 3
Half Baths 1
HOA Y/N None
Year Built 1978
Lot Size 7,840 Sqft
Acres 0.18
Lot Dimensions 70x110
Property Description
Discover the allure of this stunningly renovated property boasting an open floor plan, vaulted ceilings, and a captivating see-through fireplace. The gourmet kitchen, complete with a large center island, double ovens, and abundant counter space, is a chef's dream. Sunlight floods the rooms through generous windows, creating a welcoming atmosphere. The main level is graced by a serene primary suite featuring a spa-like bath, and two additional bedrooms accommodate guests comfortably. Additionally, a large flex area can be utilized as an extra living space or transformed into a fourth bedroom. Unwind on the screened porch or take a refreshing dip in the pool. This exceptional property seamlessly blends elegance, comfort, and versatility, offering a luxurious lifestyle for all.
Location
State TX
County Dallas
Direction North on Dallas Parkway, right on Arapahoe Road, left on Meadowcreek Drive, left on Clearhaven Circle.
Rooms
Dining Room 2
Interior
Interior Features Cable TV Available, Decorative Lighting, Granite Counters, Kitchen Island, Open Floorplan, Vaulted Ceiling(s), Walk-In Closet(s), Other
Heating Central, Natural Gas
Cooling Ceiling Fan(s), Central Air, Electric
Flooring Carpet, Marble, Tile, Wood
Fireplaces Number 1
Fireplaces Type Brick, Decorative, Family Room, Gas, See Through Fireplace, Wood Burning
Appliance Dishwasher, Disposal, Electric Cooktop, Electric Oven, Microwave, Double Oven, Refrigerator, Vented Exhaust Fan
Heat Source Central, Natural Gas
Laundry Utility Room
Exterior
Garage Spaces 2.0
Fence Wood
Pool Heated, In Ground, Pool/Spa Combo, Salt Water
Utilities Available City Sewer, City Water, Curbs
Roof Type Composition
Garage Yes
Private Pool 1
Building
Lot Description Few Trees, Interior Lot, Landscaped
Story One
Foundation Slab
Structure Type Brick,Wood
Schools
Elementary Schools Prestonwood
High Schools Pearce
School District Richardson Isd
Others
Ownership See Agent
Acceptable Financing Cash, Conventional
Listing Terms Cash, Conventional
Financing Conventional
Read Less
Want to know what your home might be worth? Contact us for a FREE valuation!

Our team is ready to help you sell your home for the highest possible price ASAP

©2025 North Texas Real Estate Information Systems.
Bought with Valerie Dillon • Rogers Healy and Associates
GET MORE INFORMATION

