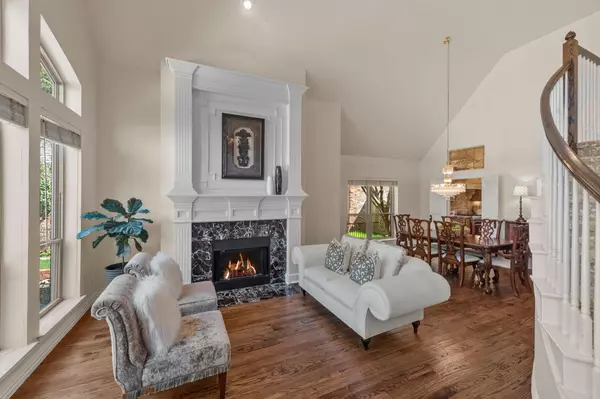$732,500
For more information regarding the value of a property, please contact us for a free consultation.
2719 Brookside Lane Mckinney, TX 75072
4 Beds
3 Baths
3,357 SqFt
Key Details
Property Type Single Family Home
Sub Type Single Family Residence
Listing Status Sold
Purchase Type For Sale
Square Footage 3,357 sqft
Price per Sqft $218
Subdivision Sunset Ridge Estates
MLS Listing ID 20289310
Sold Date 06/16/23
Bedrooms 4
Full Baths 3
HOA Fees $28/ann
HOA Y/N Mandatory
Year Built 1994
Annual Tax Amount $10,929
Lot Size 0.270 Acres
Acres 0.27
Property Description
Nestled in the trees of Eldorado, this beautiful Goodman Home has amazing views of the golf course from your covered veranda. The backyard is shaded in the summer and cozy by the outdoor fireplace in Spring and Fall. Add in your own golf putting green and 6 ft water fountain to make this a magical place for entertaining. The style is classic, from the large iron door that welcomes you into the 2-story entry, to the hand-scraped wood floors, neutral walls and grand staircase. The gourmet kitchen has a 6-burner gas stove, warming drawer and stainless fridge. Windows have been replaced, opening up the view. Flexible floorplan with 2 bedrooms down and 2 bedrooms up plus a game room OR 5 bedrooms. Low maintenance yard, with stone pathways and meandering gardens. Come see for yourself! Award-winning Valley Creek Elementary School in walking distance, close to McKinney Square, with easy access to freeways and entertainment.
Location
State TX
County Collin
Community Golf, Jogging Path/Bike Path, Lake, Playground, Sidewalks
Direction From 75 N, take Eldorado Pkwy W, right on Country Club, left on Valley Creek Trl, left on Brookside Ln, house is on the left.
Rooms
Dining Room 2
Interior
Interior Features Chandelier, Decorative Lighting, Double Vanity, Eat-in Kitchen, Granite Counters, High Speed Internet Available, Kitchen Island, Multiple Staircases, Open Floorplan, Pantry, Vaulted Ceiling(s), Walk-In Closet(s), Wet Bar, In-Law Suite Floorplan
Heating Fireplace(s), Natural Gas
Cooling Central Air, Electric
Flooring Carpet, Ceramic Tile, Hardwood
Fireplaces Number 3
Fireplaces Type Family Room, Gas, Living Room, Wood Burning, Other
Appliance Dishwasher, Disposal, Electric Range, Gas Cooktop, Convection Oven, Refrigerator, Warming Drawer
Heat Source Fireplace(s), Natural Gas
Laundry Utility Room
Exterior
Exterior Feature Covered Patio/Porch, Rain Gutters, Lighting, Outdoor Kitchen, Other
Garage Spaces 2.0
Fence Wrought Iron
Community Features Golf, Jogging Path/Bike Path, Lake, Playground, Sidewalks
Utilities Available City Sewer, City Water, Electricity Available, Individual Gas Meter, Sidewalk
Roof Type Composition
Garage Yes
Building
Lot Description Interior Lot, Landscaped, Many Trees, No Backyard Grass, On Golf Course, Sprinkler System
Story Two
Foundation Slab
Structure Type Brick,Rock/Stone,Other
Schools
Elementary Schools Valleycree
Middle Schools Faubion
High Schools Mckinney
School District Mckinney Isd
Others
Ownership Tharpe
Acceptable Financing Cash, Conventional, VA Loan
Listing Terms Cash, Conventional, VA Loan
Financing Conventional
Special Listing Condition Aerial Photo
Read Less
Want to know what your home might be worth? Contact us for a FREE valuation!

Our team is ready to help you sell your home for the highest possible price ASAP

©2025 North Texas Real Estate Information Systems.
Bought with Non-Mls Member • NON MLS
GET MORE INFORMATION





