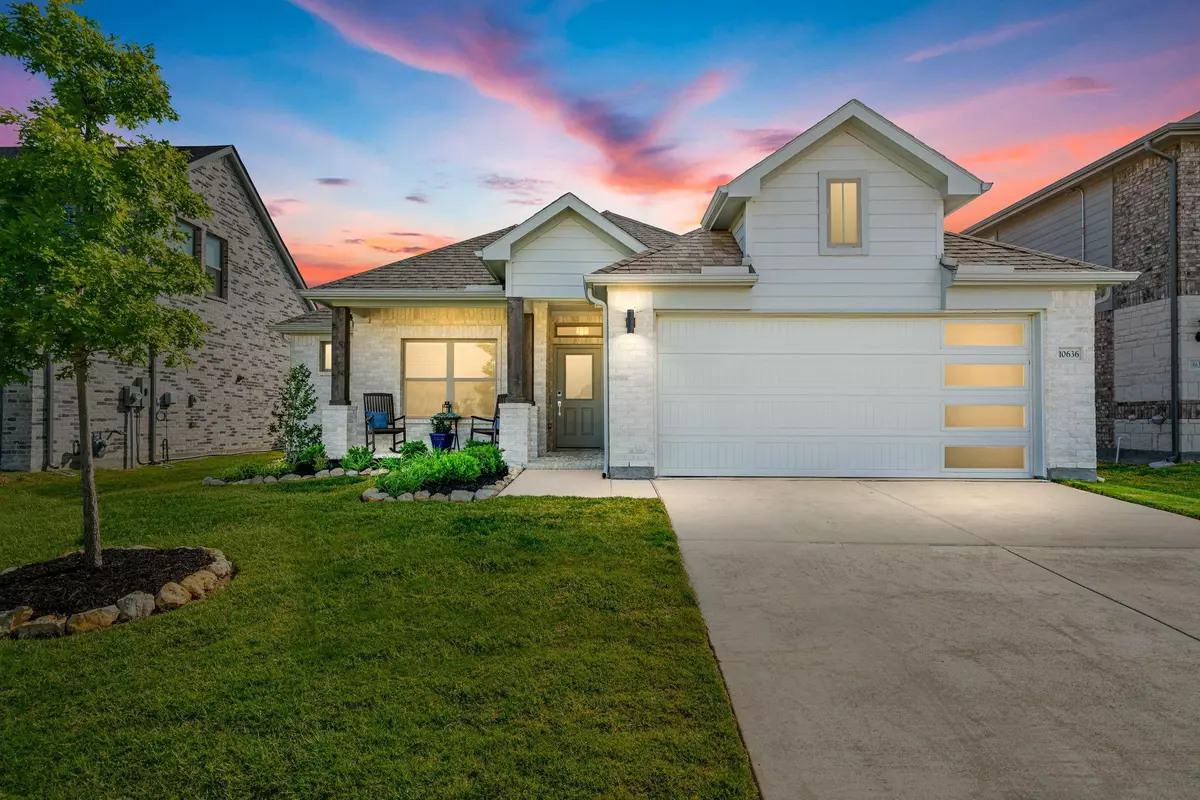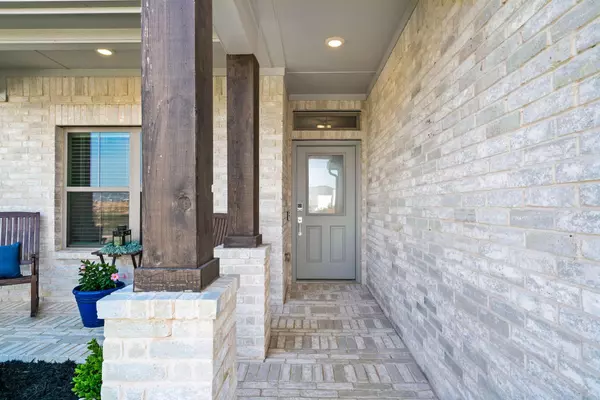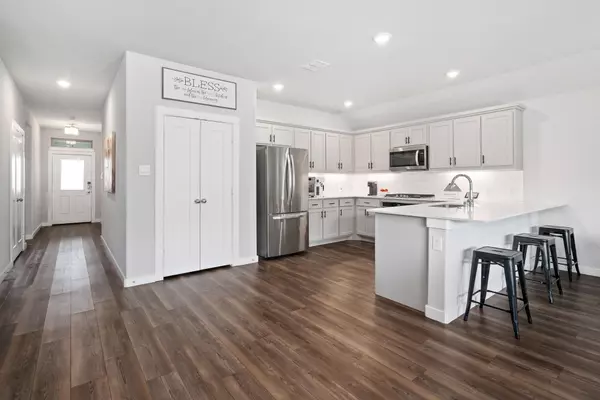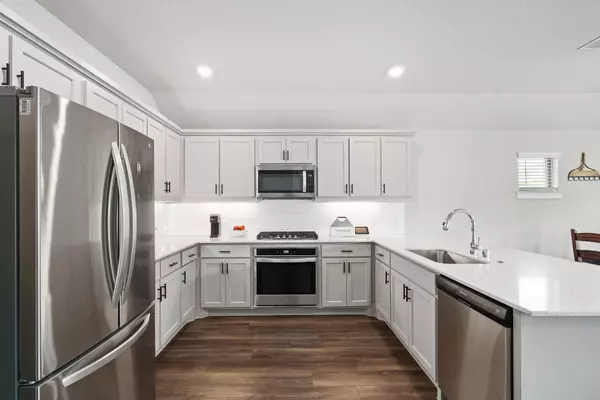$375,000
For more information regarding the value of a property, please contact us for a free consultation.
10636 Kootenai Street Fort Worth, TX 76179
4 Beds
2 Baths
1,818 SqFt
Key Details
Property Type Single Family Home
Sub Type Single Family Residence
Listing Status Sold
Purchase Type For Sale
Square Footage 1,818 sqft
Price per Sqft $206
Subdivision Cibolo Hills
MLS Listing ID 20316652
Sold Date 06/16/23
Style Contemporary/Modern,Ranch,Traditional
Bedrooms 4
Full Baths 2
HOA Fees $50/ann
HOA Y/N Mandatory
Year Built 2021
Annual Tax Amount $9,018
Lot Size 7,187 Sqft
Acres 0.165
Property Description
PRICED TO SELL & JUST LIKE NEW, only BETTER!! The yard is in, the home has been perfected & is in MOVE-IN READY condition*Trophy Signature Homes Emmy II floor plan*4 bedrooms*Luxury Vinyl Floors*QUARTZ COUNTERTOPS*Gas cooktop*Space-saver microwave*Gourmet Island*Reverse Osmosis in Kitchen*Tankless Water Heater*Foam Insulation*Lennox 2-stage HVAC system*16 SEER*Stand-alone Fresh Air Unit*NASA certified Air Scrubber for Allergy Sufferers*Open floor plan*Electric Fireplace*Large dining area*Oversized shower & walk-in closet in Primary suite*3 secondary bedrooms make great flex spaces for home office, crafting, hobbies or yoga room*Large backyard with stained fence with metal posts, covered patio for entertaining, & full sprinkler system*Cibolo Hills Community offers Resort-Style Pool, Dog Park, Pond w-dock for fishing, Future on-site schools, Walking-Jogging Trails*Convenient location near Alliance for shopping & dining*New Eagle Mountain High School being built nearby*Easy access to Hwys
Location
State TX
County Tarrant
Community Community Dock, Community Pool, Curbs, Fishing, Greenbelt, Jogging Path/Bike Path, Park, Pool, Sidewalks, Other
Direction From 820*Exit Bus 287 (Saginaw Blvd) & drive North through Saginaw*Turn L at Cibolo Hills Entry*R on Shoshoni Dr*R on Wayana Dr*R on Potawatomi*R on Shakopee*L on Kootenai* House will be on your right
Rooms
Dining Room 1
Interior
Interior Features Built-in Features, Cable TV Available, Decorative Lighting, Double Vanity, High Speed Internet Available, Kitchen Island, Pantry, Smart Home System, Walk-In Closet(s)
Heating Central, Natural Gas
Cooling Ceiling Fan(s), Central Air, Electric
Flooring Carpet, Luxury Vinyl Plank
Fireplaces Number 1
Fireplaces Type Decorative, Electric, Living Room
Equipment Air Purifier
Appliance Dishwasher, Disposal, Electric Oven, Gas Cooktop, Microwave, Plumbed For Gas in Kitchen, Tankless Water Heater, Vented Exhaust Fan
Heat Source Central, Natural Gas
Laundry Electric Dryer Hookup, Utility Room, Full Size W/D Area, Washer Hookup
Exterior
Exterior Feature Covered Patio/Porch, Garden(s), Rain Gutters
Garage Spaces 2.0
Fence Back Yard, Wood
Community Features Community Dock, Community Pool, Curbs, Fishing, Greenbelt, Jogging Path/Bike Path, Park, Pool, Sidewalks, Other
Utilities Available City Sewer, City Water, Co-op Electric, Community Mailbox, Curbs, Natural Gas Available, Sidewalk, Underground Utilities
Roof Type Composition
Garage Yes
Building
Lot Description Few Trees, Interior Lot, Landscaped, Lrg. Backyard Grass, Sprinkler System, Subdivision
Story One
Foundation Slab
Structure Type Brick,Fiber Cement
Schools
Elementary Schools Bryson
Middle Schools Wayside
High Schools Boswell
School District Eagle Mt-Saginaw Isd
Others
Restrictions Deed
Ownership Linda Kay Matlock
Acceptable Financing Cash, Conventional, FHA, Texas Vet, VA Loan
Listing Terms Cash, Conventional, FHA, Texas Vet, VA Loan
Financing Conventional
Special Listing Condition Verify Tax Exemptions
Read Less
Want to know what your home might be worth? Contact us for a FREE valuation!

Our team is ready to help you sell your home for the highest possible price ASAP

©2024 North Texas Real Estate Information Systems.
Bought with Shana Martin • Martin Realty Group
GET MORE INFORMATION





