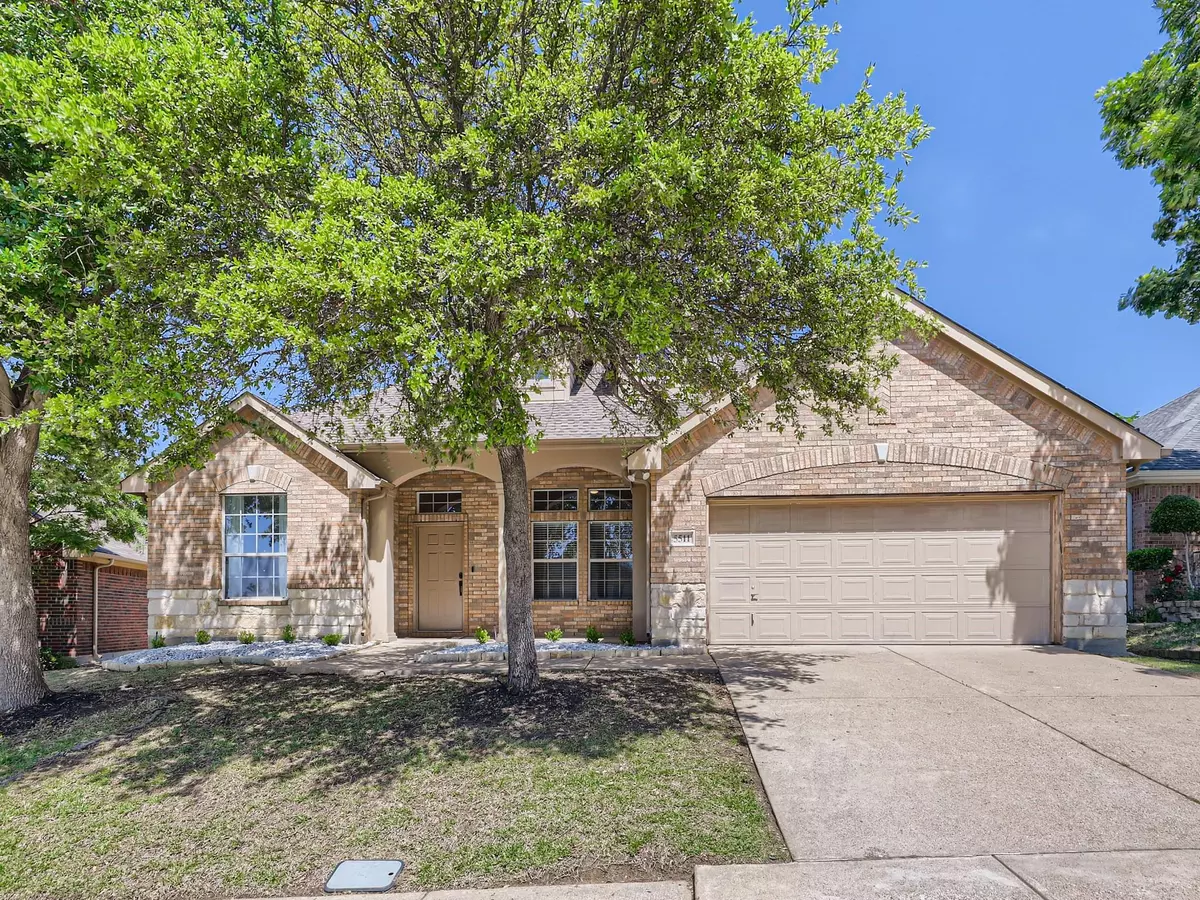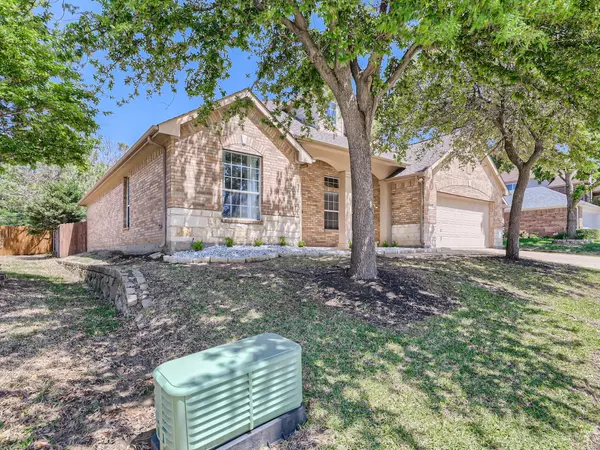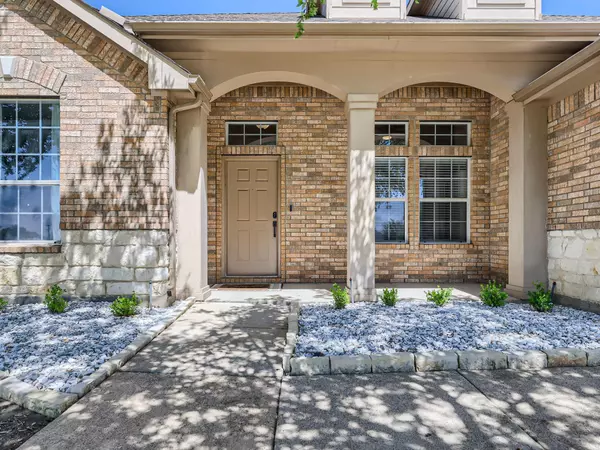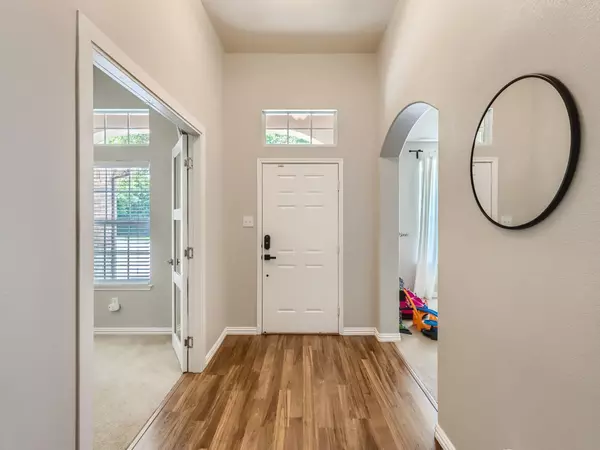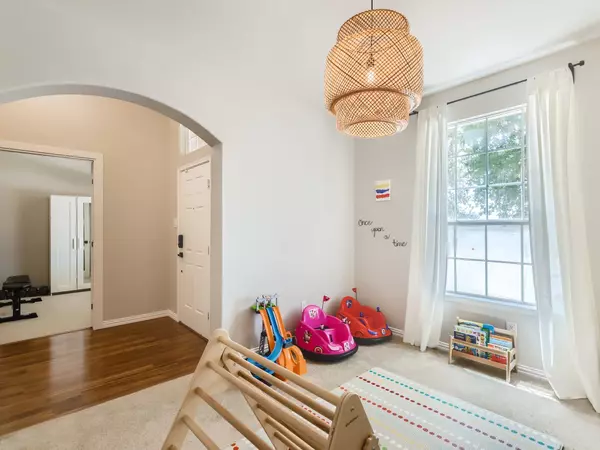$389,900
For more information regarding the value of a property, please contact us for a free consultation.
5511 Mccain Court Dallas, TX 75249
4 Beds
2 Baths
2,000 SqFt
Key Details
Property Type Single Family Home
Sub Type Single Family Residence
Listing Status Sold
Purchase Type For Sale
Square Footage 2,000 sqft
Price per Sqft $194
Subdivision Mountain Terrace
MLS Listing ID 20316648
Sold Date 06/12/23
Style Traditional
Bedrooms 4
Full Baths 2
HOA Fees $25/ann
HOA Y/N Mandatory
Year Built 2005
Annual Tax Amount $7,042
Lot Size 7,492 Sqft
Acres 0.172
Property Description
Click the Virtual Tour link to view the 3D walkthrough. Welcome to this stunning home, ideally located near Joe Pool lake, golf courses, and parks. This amazing home has been meticulously maintained and boasts a new roof that is less than 2 years old. An open concept layout in the main living areas creates a wonderful space for spending time with loved ones. Easily prep meals in the chef's kitchen while still being a part of the action. The home also features a bonus family room and a dedicated home office, providing ample space for work and play. The primary bedroom is tucked away amongst a split layout, offering a lovely private ensuite with a tub, separate shower, and walk-in closet. The in-ground pool and hot tub with surrounding patio provide the perfect place to relax and unwind. The outstanding backyard is sure to impress! Immaculate landscaping creates a serene environment. The covered patio area features a fan, allowing you to enjoy the outdoors in comfort. INCREDIBLE HOME!!
Location
State TX
County Dallas
Community Curbs, Greenbelt, Jogging Path/Bike Path, Sidewalks
Direction US-67 S. Take the exit onto I-20 W toward Ft Worth. Take exit 461 toward Cedar Ridge Dr. Turn left onto Escuela Dr. Turn left onto N Cedar Ridge Dr. Turn right onto W Camp Wisdom Rd. Turn left onto Bandit Dr. Turn left onto McCain Dr. Home on left.
Rooms
Dining Room 1
Interior
Interior Features Cable TV Available, Decorative Lighting, High Speed Internet Available, Pantry, Walk-In Closet(s)
Heating Central
Cooling Ceiling Fan(s), Central Air
Flooring Carpet, Laminate
Appliance Dishwasher, Disposal, Gas Range, Gas Water Heater, Microwave
Heat Source Central
Laundry Utility Room, On Site
Exterior
Exterior Feature Covered Patio/Porch, Rain Gutters, Private Yard
Garage Spaces 2.0
Fence Back Yard, Fenced, Privacy, Rock/Stone, Wood
Pool In Ground, Outdoor Pool, Pool/Spa Combo
Community Features Curbs, Greenbelt, Jogging Path/Bike Path, Sidewalks
Utilities Available Cable Available, City Sewer, City Water, Concrete, Curbs, Electricity Available, Natural Gas Available, Phone Available, Sewer Available, Sidewalk
Roof Type Composition
Garage Yes
Private Pool 1
Building
Lot Description Few Trees, Interior Lot, Landscaped, Subdivision
Story One
Foundation Slab
Structure Type Brick,Rock/Stone
Schools
Elementary Schools Hyman
Middle Schools Kennemer
High Schools Duncanville
School District Duncanville Isd
Others
Restrictions Deed
Ownership EAPEN BENSON & FRANCISCA
Acceptable Financing Cash, Conventional, FHA, VA Loan
Listing Terms Cash, Conventional, FHA, VA Loan
Financing Conventional
Special Listing Condition Survey Available
Read Less
Want to know what your home might be worth? Contact us for a FREE valuation!

Our team is ready to help you sell your home for the highest possible price ASAP

©2025 North Texas Real Estate Information Systems.
Bought with Lucia Vasquez • Ultima Real Estate
GET MORE INFORMATION

