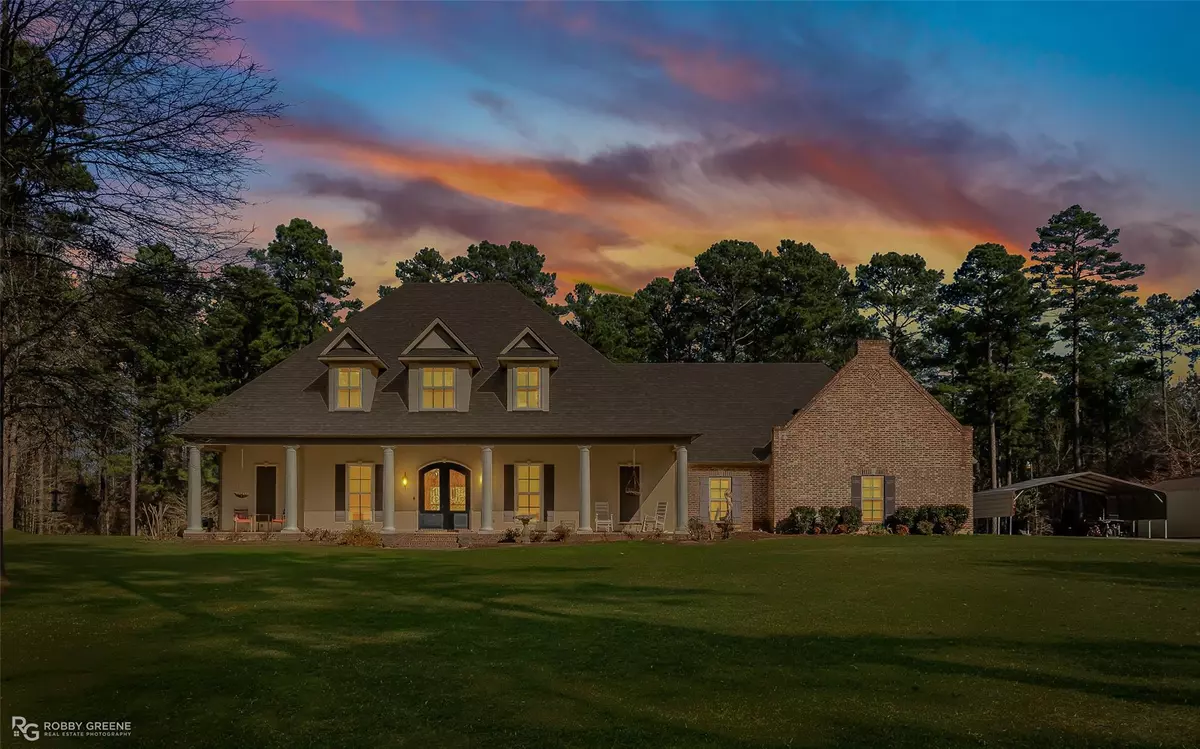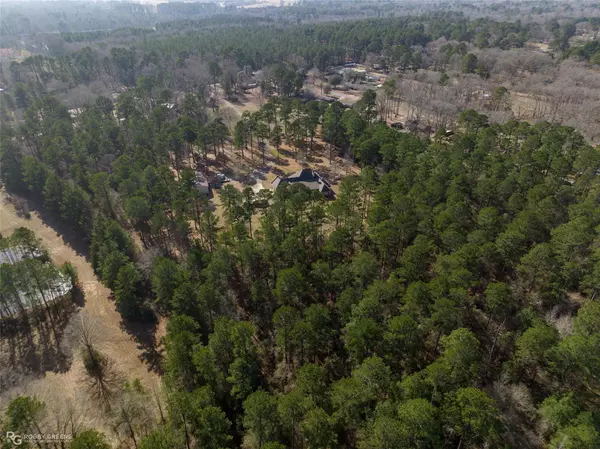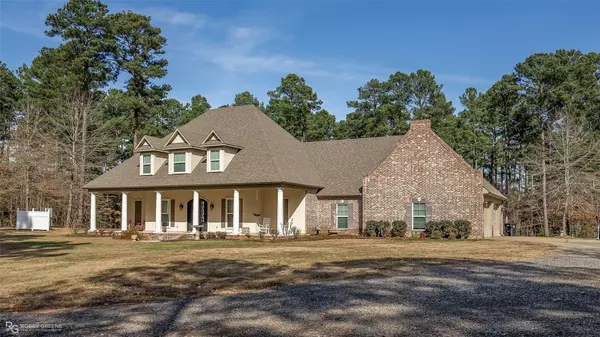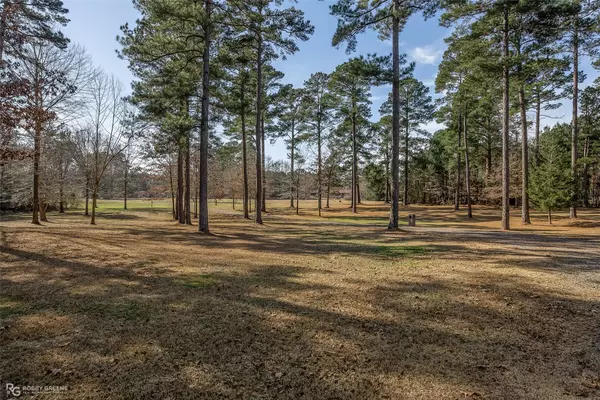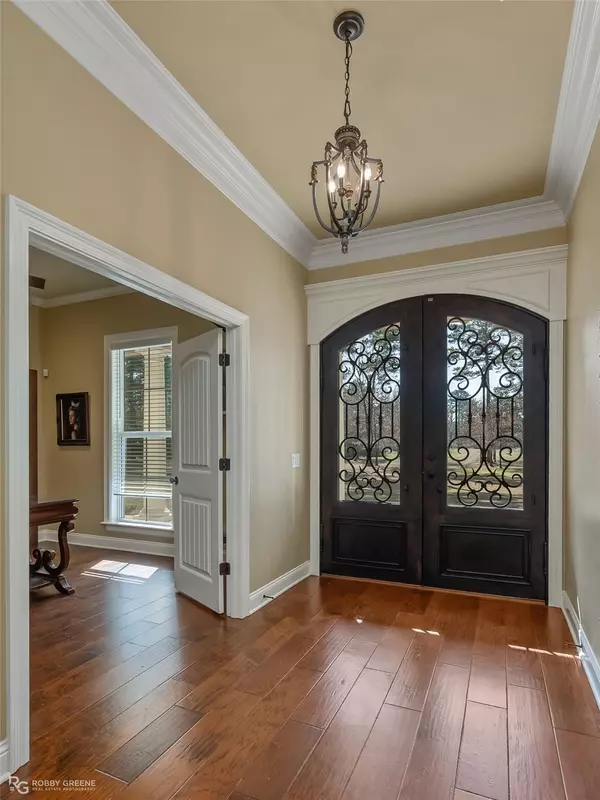$629,000
For more information regarding the value of a property, please contact us for a free consultation.
1306 Reynolds Street Springhill, LA 71075
4 Beds
3 Baths
3,575 SqFt
Key Details
Property Type Single Family Home
Sub Type Single Family Residence
Listing Status Sold
Purchase Type For Sale
Square Footage 3,575 sqft
Price per Sqft $175
Subdivision Rural
MLS Listing ID 20241182
Sold Date 06/16/23
Bedrooms 4
Full Baths 3
HOA Y/N None
Year Built 2015
Lot Size 19.160 Acres
Acres 19.16
Property Description
STUNNING CUSTOM HOME WITH LARGE ACREAGE! Property is Tuck Away Giving the Private Country Setting You Have Been Looking For. Offers All the Upscale Finishes and Features. This Home Has So Many Wonderful Details Throughout. Large Windows That Offers Plenty of Natural Light. 4 bedrooms 3 baths. 4th Bedroom could be used as a In-Law Suite or Game room With Patio Access. Beautiful - Open Living and Kitchen Area. Spacious Gourmet Kitchen with Custom Cabinetry, Large Pantry, Upgraded Appliances, Dbl oven, Pot-Filler. Oversized Island. Offers a Separate Office with Custom & Built-ins. Large -Remote Owner's Suite. Patio Access. Bath is Absolutely Stunning! Relax in the Large soaker tub and Oversized Shower. Separate Vanities and Walk-in Closets. Enjoy the Serenity of the Back Yard. Perfectly Situated with Covered Patio, Outdoor Kitchen. Wired for Future Pool. 30x60 Shop with Electricity. Hardline Internet Connection. Expansive Front Porch with Columns. Outdoor Kitchen and Covered Patio.
Location
State LA
County Webster
Direction GPS Location
Rooms
Dining Room 1
Interior
Interior Features Built-in Features, Cathedral Ceiling(s), Chandelier, Decorative Lighting, Double Vanity, Eat-in Kitchen, Flat Screen Wiring, Granite Counters, Kitchen Island, Open Floorplan, Pantry, Smart Home System, Vaulted Ceiling(s), Walk-In Closet(s), In-Law Suite Floorplan
Heating Central, Fireplace(s), Natural Gas
Cooling Ceiling Fan(s), Central Air, Electric, Roof Turbine(s)
Flooring Ceramic Tile, Wood
Fireplaces Number 1
Fireplaces Type Brick, Gas, Gas Starter, Living Room, Raised Hearth, Wood Burning
Appliance Dishwasher, Gas Cooktop, Gas Oven, Microwave, Double Oven, Refrigerator, Tankless Water Heater, Vented Exhaust Fan, Other
Heat Source Central, Fireplace(s), Natural Gas
Laundry Utility Room, Full Size W/D Area, Washer Hookup, Other
Exterior
Exterior Feature Attached Grill, Covered Patio/Porch, Gas Grill, Lighting, Outdoor Grill, Outdoor Kitchen, Private Yard, Other
Garage Spaces 2.0
Pool Other
Utilities Available Aerobic Septic, Asphalt, City Water, Co-op Electric, Electricity Connected
Roof Type Composition
Street Surface Asphalt
Garage Yes
Building
Lot Description Acreage
Story One
Foundation Slab
Structure Type Brick
Schools
Elementary Schools Webster Psb
Middle Schools Webster Psb
High Schools Webster Psb
School District 42 School Dist #8
Others
Restrictions Easement(s)
Ownership John Doe
Financing Conventional
Special Listing Condition Aerial Photo
Read Less
Want to know what your home might be worth? Contact us for a FREE valuation!

Our team is ready to help you sell your home for the highest possible price ASAP

©2025 North Texas Real Estate Information Systems.
Bought with Debbie Callender • LA State Realty, LLC
GET MORE INFORMATION

