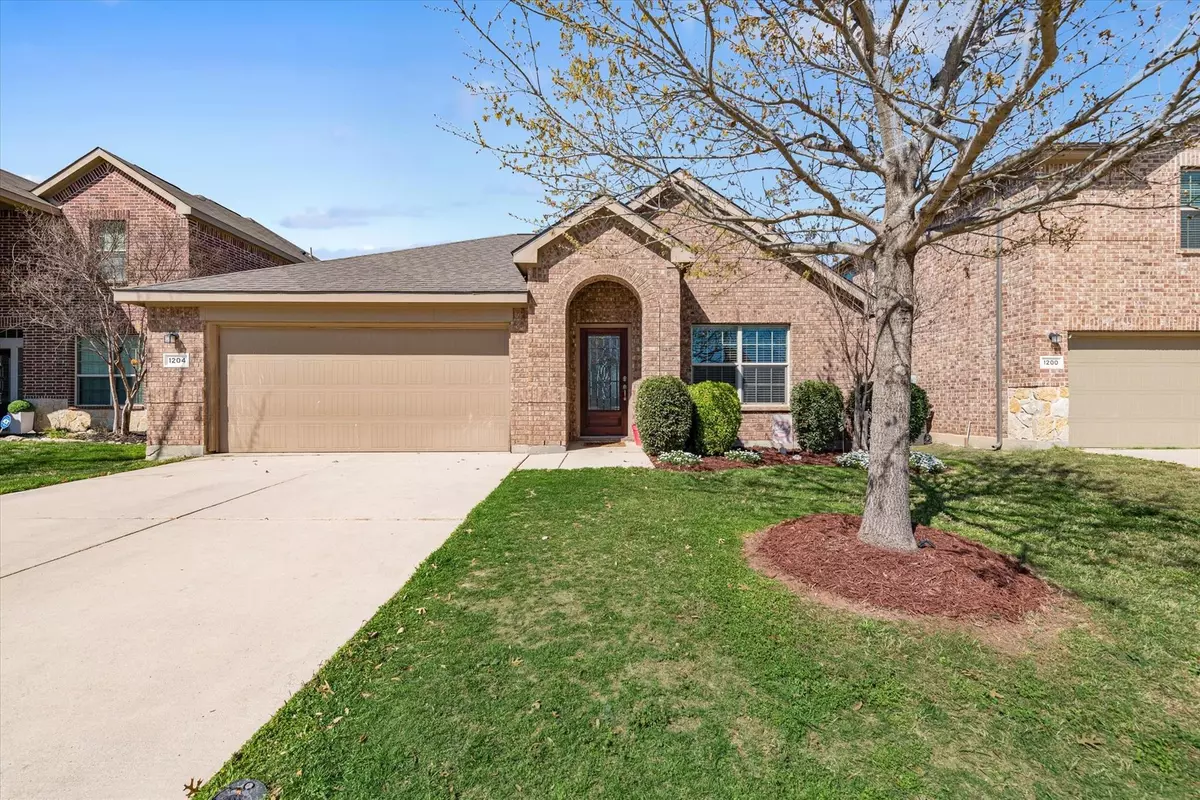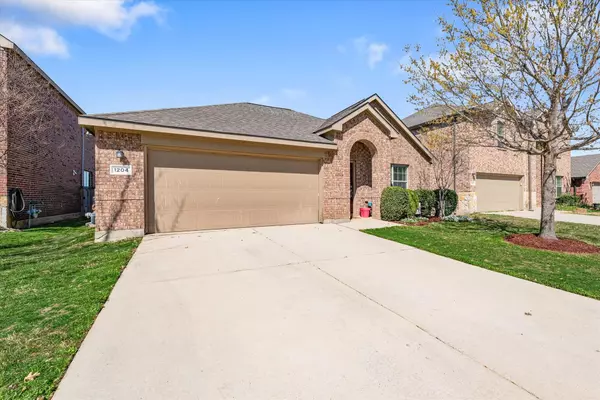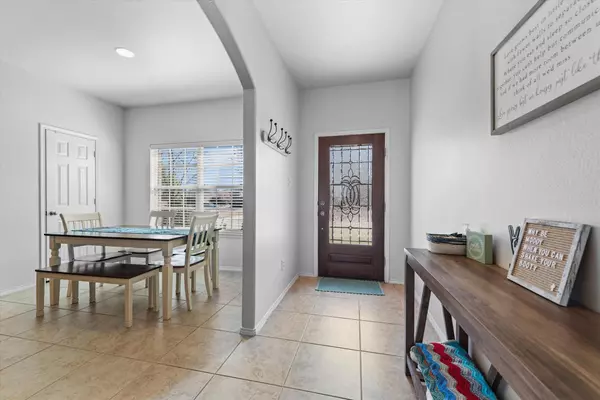$300,000
For more information regarding the value of a property, please contact us for a free consultation.
1204 Diablo Pass Fort Worth, TX 76052
3 Beds
2 Baths
1,516 SqFt
Key Details
Property Type Single Family Home
Sub Type Single Family Residence
Listing Status Sold
Purchase Type For Sale
Square Footage 1,516 sqft
Price per Sqft $197
Subdivision Sendera Ranch Ph Iii Sec 2C
MLS Listing ID 20319466
Sold Date 06/15/23
Style Traditional
Bedrooms 3
Full Baths 2
HOA Fees $46/qua
HOA Y/N Mandatory
Year Built 2010
Annual Tax Amount $4,514
Lot Size 5,488 Sqft
Acres 0.126
Property Description
MULTIPLE OFFERS RECIEVED. BEST & FINAL OFFER CUT OFF MAY 8th @NOON. Great curb appeal showing off a well maintained home. The sizeable, eat-in kitchen features all things needed for the home chef with ample counter space and large windows to let in the sunlight from the breakfast area. On the outskirts of the living area is a bar seating area overlooking kitchen, perfect for entertaining or additional seating for meals. The living room features a fireplace creating a cozy space for gathering and relaxing. Located just off of the living room is a hallway leading to one of the bathrooms and the two split bedrooms of the home. In the back corner of the home, you will find the Primary Bedroom and Bathroom. This area features a large closet in the bedroom and a substantial bathroom with dual sinks. Step outside on the patio and see the breathtaking view of a large greenbelt. Not only does it look beautiful but the quiet backyard is perfect for relaxing without ambient noise.
Location
State TX
County Denton
Community Club House, Community Pool, Greenbelt, Jogging Path/Bike Path, Lake, Park, Playground, Pool, Sidewalks, Tennis Court(S)
Direction From Sendera Ranch Blvd, go north on Cowbell Ridge Dr to the dead end and turn right onto Zanna Grace Way. Take a left on Diablo Pass
Rooms
Dining Room 1
Interior
Interior Features Cable TV Available, Eat-in Kitchen, Granite Counters, High Speed Internet Available, Open Floorplan, Pantry, Walk-In Closet(s), Wired for Data
Heating Central, Natural Gas
Cooling Ceiling Fan(s), Central Air, Electric
Flooring Carpet, Ceramic Tile, Laminate
Fireplaces Number 1
Fireplaces Type Gas Starter, Wood Burning
Appliance Dishwasher, Disposal, Electric Cooktop, Microwave, Vented Exhaust Fan
Heat Source Central, Natural Gas
Laundry Electric Dryer Hookup, Utility Room, Full Size W/D Area, Washer Hookup
Exterior
Garage Spaces 2.0
Fence Wood
Community Features Club House, Community Pool, Greenbelt, Jogging Path/Bike Path, Lake, Park, Playground, Pool, Sidewalks, Tennis Court(s)
Utilities Available City Sewer, City Water, Concrete, Curbs, Sidewalk, Underground Utilities
Roof Type Composition
Garage Yes
Building
Lot Description Few Trees, Greenbelt, Landscaped, Subdivision
Story One
Foundation Slab
Structure Type Brick,Fiber Cement
Schools
Elementary Schools Sendera Ranch
Middle Schools Wilson
High Schools Eaton
School District Northwest Isd
Others
Ownership See Tax
Acceptable Financing Cash, Conventional, FHA, VA Loan
Listing Terms Cash, Conventional, FHA, VA Loan
Financing Conventional
Read Less
Want to know what your home might be worth? Contact us for a FREE valuation!

Our team is ready to help you sell your home for the highest possible price ASAP

©2024 North Texas Real Estate Information Systems.
Bought with Cynthia Davis • Ready Real Estate LLC

GET MORE INFORMATION





