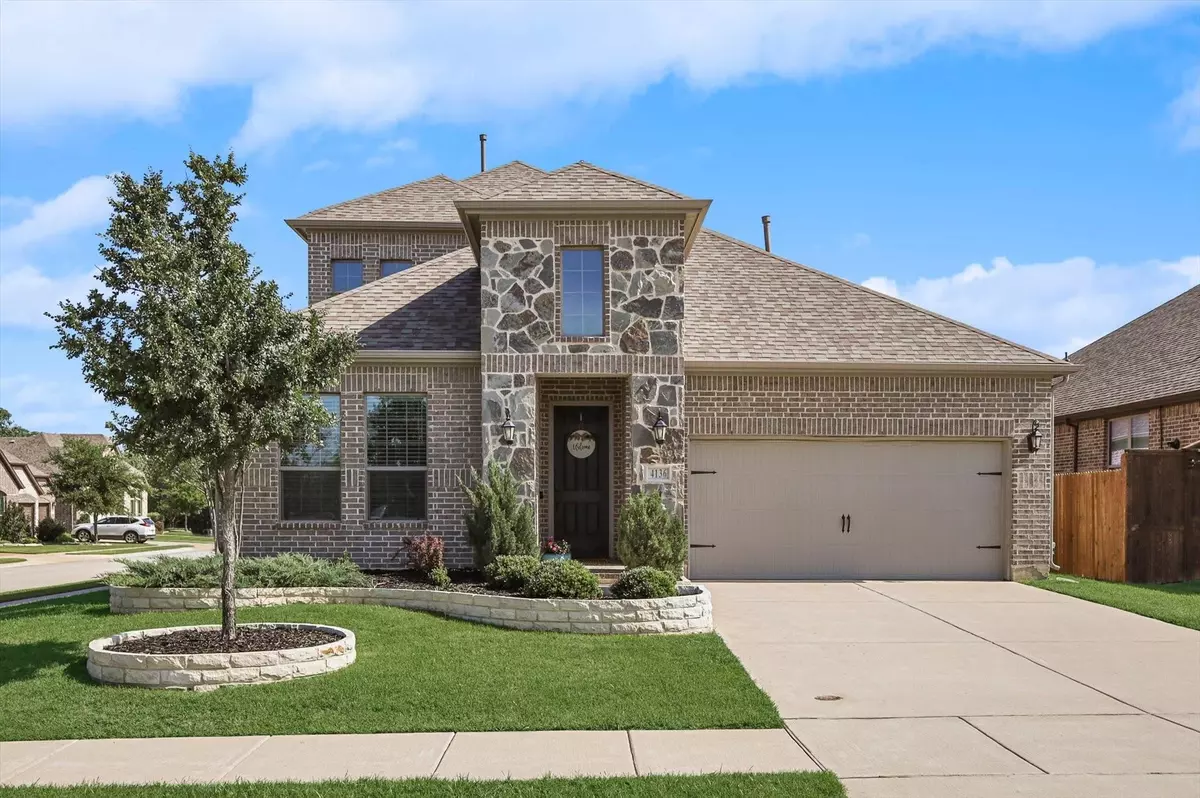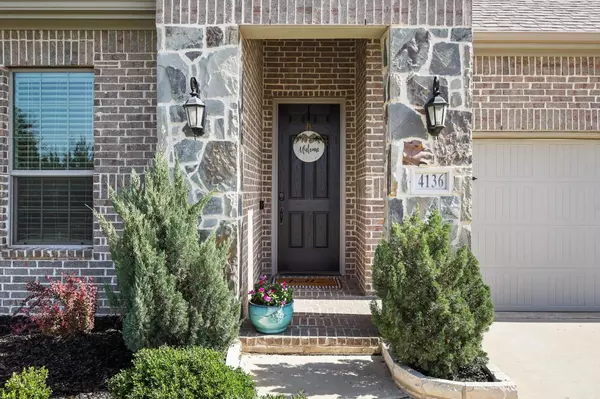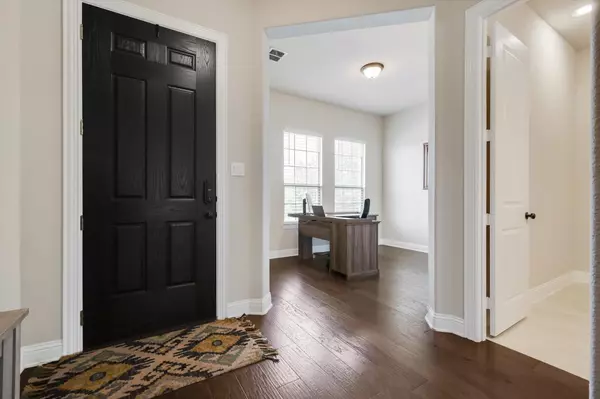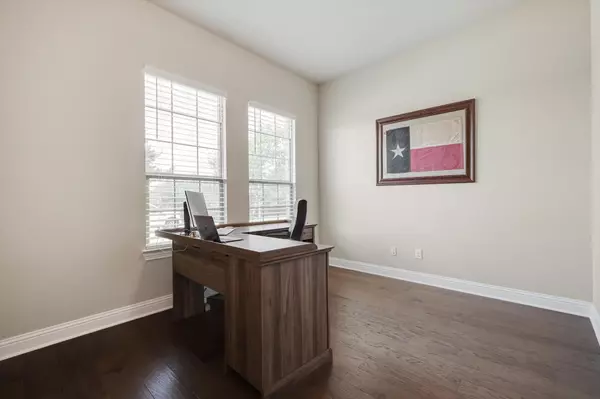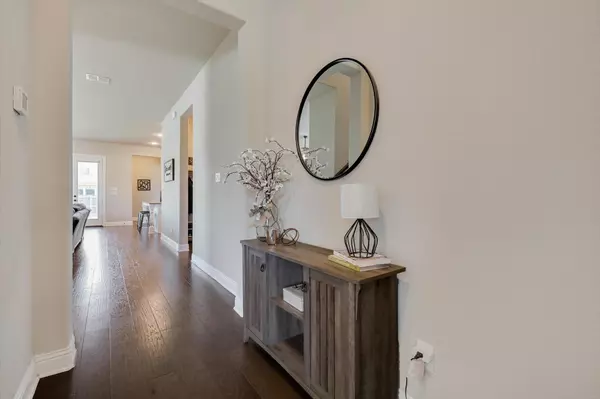$550,000
For more information regarding the value of a property, please contact us for a free consultation.
4136 Crowe Lane Mckinney, TX 75071
3 Beds
3 Baths
2,449 SqFt
Key Details
Property Type Single Family Home
Sub Type Single Family Residence
Listing Status Sold
Purchase Type For Sale
Square Footage 2,449 sqft
Price per Sqft $224
Subdivision Hardin Village Ph 1
MLS Listing ID 20326490
Sold Date 06/09/23
Style Traditional
Bedrooms 3
Full Baths 2
Half Baths 1
HOA Fees $64/ann
HOA Y/N Mandatory
Year Built 2018
Annual Tax Amount $8,100
Lot Size 7,100 Sqft
Acres 0.163
Property Description
Discover the perfect blend of luxury and comfort in this charming corner lot home. The gourmet kitchen is a chef's dream showcasing stainless steel appliances, white cabinets, sleek granite countertops, a large center island, and ample storage space. The spacious family room boasts a cozy fireplace, providing a warm and inviting ambiance. The adjacent formal dining area is perfect for memorable dinners. There is a separate study providing a quiet and private space for work. The master is a true retreat, featuring a garden tub, separate shower, dual sink vanity and the spacious WI closet. Upstairs, you'll find two inviting bedrooms and a versatile gameroom that provides endless possibilities. Situated on a desirable corner lot with a covered patio this home offers privacy and a larger outdoor space for your enjoyment. Located in a sought-after community, you'll have access to excellent schools, shopping centers, dining options, and recreational amenities. Come see this one today!
Location
State TX
County Collin
Community Jogging Path/Bike Path
Direction From Dallas: Take HWY 75 North to HWY 380 in McKinney. Head west on HWY 380 towards Hardin Road. Go South on Hardin Road to Crowe Lane. The community is on your right hand side. From Frisco: Take Sam Rayburn Toll way to go east to Hardin Rd. to Crowe Lane and the community will be on your left.
Rooms
Dining Room 1
Interior
Interior Features Decorative Lighting
Heating Natural Gas
Cooling Electric
Flooring Carpet, Ceramic Tile, Wood
Fireplaces Number 1
Fireplaces Type Gas Logs
Appliance Dishwasher, Disposal, Gas Cooktop
Heat Source Natural Gas
Laundry Full Size W/D Area
Exterior
Exterior Feature Covered Patio/Porch
Garage Spaces 2.0
Fence Wood
Community Features Jogging Path/Bike Path
Utilities Available City Sewer, City Water
Roof Type Composition
Garage Yes
Building
Lot Description Interior Lot
Story Two
Foundation Slab
Schools
Elementary Schools Slaughter
Middle Schools Dr Jack Cockrill
High Schools Mckinney Boyd
School District Mckinney Isd
Others
Ownership See Attachment
Financing Cash
Read Less
Want to know what your home might be worth? Contact us for a FREE valuation!

Our team is ready to help you sell your home for the highest possible price ASAP

©2025 North Texas Real Estate Information Systems.
Bought with Peter Lai • Pinnacle Realty Advisors
GET MORE INFORMATION

