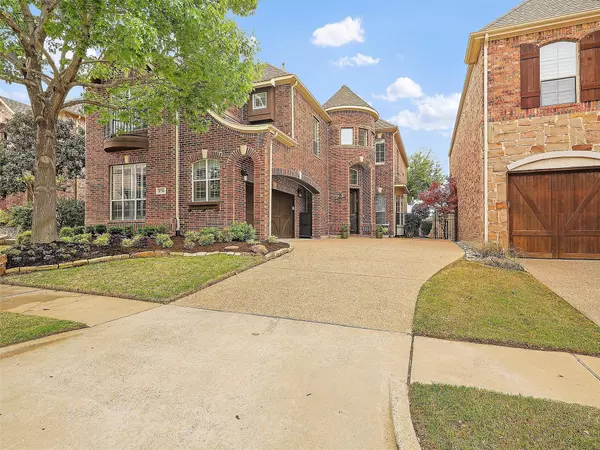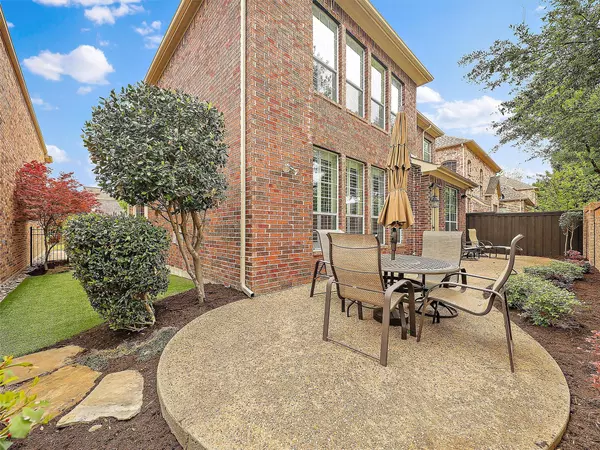$774,900
For more information regarding the value of a property, please contact us for a free consultation.
4716 Pyramid Drive Plano, TX 75093
4 Beds
4 Baths
4,045 SqFt
Key Details
Property Type Single Family Home
Sub Type Single Family Residence
Listing Status Sold
Purchase Type For Sale
Square Footage 4,045 sqft
Price per Sqft $191
Subdivision Preston Lakes Ph Five
MLS Listing ID 20299878
Sold Date 06/09/23
Bedrooms 4
Full Baths 3
Half Baths 1
HOA Fees $108/ann
HOA Y/N Mandatory
Year Built 2005
Lot Size 5,079 Sqft
Acres 0.1166
Property Description
Enjoy a low-maintenance lifestyle in this beautiful home. Sunlight streams thru walls of windows dressed in plantation shutters, highlighting a luxurious home with hardwood floors, built-ins, stone fireplace, huge island, granite counters, & stainless steel appliances that include double ovens, 5 burner gas cooktop, refrigerator, & filtered hot water at sink. The kitchen, breakfast & family rooms combine as one massive great room open to formal dining room. Study is offset from entry, providing privacy to remote workers. The curved staircase ascends to an open game room. Massive primary suite has ample room for workout equipment & sitting area. Ensuite bathroom features neutral tile, large shower & tub as well as double vanities & huge walk-in custom closet. Enjoy 3 additional bedrooms plus 2 extra bathrooms--both ensuite & Jack & Jill. Abundant storage & walk-in custom closets throughout. Outdoor living features a gas connection plus turf grass & brick fence. HOA maintains front yard!
Location
State TX
County Collin
Community Community Pool, Greenbelt, Jogging Path/Bike Path, Park, Perimeter Fencing, Playground, Pool, Sidewalks
Direction From the infamous Park and Preston intersection (Whole Foods & Trader Joe's), go north on Preston Rd one half of a mile and turn right on Tulane Drive, turn left on Roosevelt Way, and turn right onto Pyramid Drive. The house is on the right. (Community Pool is located at 4716 Blackshear Trail.)
Rooms
Dining Room 2
Interior
Interior Features Built-in Features, Chandelier, Decorative Lighting, Flat Screen Wiring, Granite Counters, High Speed Internet Available, Kitchen Island, Loft, Open Floorplan, Pantry, Walk-In Closet(s), Wired for Data
Heating Central, Natural Gas
Cooling Ceiling Fan(s), Central Air, Electric, ENERGY STAR Qualified Equipment
Flooring Carpet, Hardwood, Tile, Wood
Fireplaces Number 1
Fireplaces Type Family Room, Gas, Gas Logs, Gas Starter, Glass Doors, Masonry, Stone
Appliance Dishwasher, Disposal, Gas Cooktop, Gas Water Heater, Ice Maker, Microwave, Double Oven, Plumbed For Gas in Kitchen, Refrigerator, Vented Exhaust Fan
Heat Source Central, Natural Gas
Laundry Electric Dryer Hookup, Utility Room, Full Size W/D Area, Washer Hookup
Exterior
Exterior Feature Courtyard, Garden(s), Rain Gutters
Garage Spaces 2.0
Fence Brick, Metal, Wire
Community Features Community Pool, Greenbelt, Jogging Path/Bike Path, Park, Perimeter Fencing, Playground, Pool, Sidewalks
Utilities Available City Sewer, City Water, Concrete, Curbs, Electricity Available, Electricity Connected, Individual Gas Meter, Individual Water Meter, Phone Available, Sewer Available, Sidewalk, Underground Utilities
Roof Type Composition
Garage Yes
Building
Lot Description Landscaped, Sprinkler System, Subdivision, Zero Lot Line
Story Two
Foundation Slab
Structure Type Brick,Wood
Schools
Elementary Schools Hightower
Middle Schools Frankford
High Schools Shepton
School District Plano Isd
Others
Acceptable Financing 1031 Exchange, Cash, Conventional, FHA, Texas Vet, VA Loan
Listing Terms 1031 Exchange, Cash, Conventional, FHA, Texas Vet, VA Loan
Financing Conventional
Read Less
Want to know what your home might be worth? Contact us for a FREE valuation!

Our team is ready to help you sell your home for the highest possible price ASAP

©2024 North Texas Real Estate Information Systems.
Bought with Mary Reeves • Ebby Halliday Realtors
GET MORE INFORMATION





