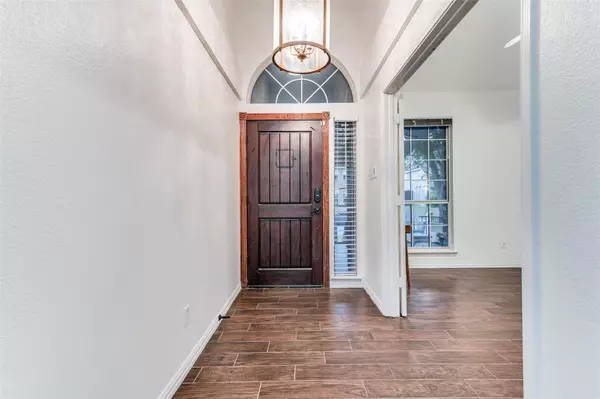$397,000
For more information regarding the value of a property, please contact us for a free consultation.
8102 Eagle Drive Rowlett, TX 75088
3 Beds
2 Baths
2,230 SqFt
Key Details
Property Type Single Family Home
Sub Type Single Family Residence
Listing Status Sold
Purchase Type For Sale
Square Footage 2,230 sqft
Price per Sqft $178
Subdivision Dalrock Heights
MLS Listing ID 20307872
Sold Date 05/12/23
Bedrooms 3
Full Baths 2
HOA Y/N None
Year Built 1991
Lot Size 9,060 Sqft
Acres 0.208
Property Description
Enjoy this beautiful home in the middle of Lake Peninsula Rowlett! You are welcomed with a large front patio and custom uplighting. You will also find fresh paint throughout the home including the front sidewalk and porch. Once inside, you will see the soaring high ceilings throughout the home and you will be greeted with top-of-the-line fixtures. You won't lack room in this home, every bedroom and bathroom are oversized! You will find a walk-in sit-in tub in the primary bathroom. But wait there's more, once you walk out the back door, you see the beauty of the enclosed patio in the back! This is perfect for rainy days and a cup of coffee. Also, enjoy two storage sheds and a raised bed garden fully stocked with fruits, veggies, and herbs! Also on the massive side yard, you will see some fruit trees getting ready to produce. All this is protected by your high perimeter fencing, trust me this is a home you don't want to miss!
Location
State TX
County Dallas
Direction SEE GPS. Heading East on 66 turn right on Dalrock. then immediately right on Linda Vista. Then right on Eagle Dr. House is on the Left.
Rooms
Dining Room 2
Interior
Interior Features Cable TV Available, Chandelier, Decorative Lighting, Double Vanity, Eat-in Kitchen, Granite Counters, High Speed Internet Available, Kitchen Island, Open Floorplan, Smart Home System, Walk-In Closet(s)
Heating Natural Gas
Cooling Central Air
Flooring Carpet, Ceramic Tile, Tile
Fireplaces Number 1
Fireplaces Type Gas, Gas Logs, Wood Burning
Appliance Dishwasher, Disposal, Gas Cooktop, Gas Oven, Gas Range, Gas Water Heater
Heat Source Natural Gas
Laundry Electric Dryer Hookup, Utility Room, Full Size W/D Area, Washer Hookup
Exterior
Exterior Feature Covered Patio/Porch, Rain Gutters, Private Yard, RV Hookup
Garage Spaces 2.0
Fence Wood
Utilities Available All Weather Road, Alley, City Sewer, City Water, Curbs, Electricity Connected, Individual Gas Meter, Individual Water Meter
Roof Type Composition,Shingle
Garage Yes
Building
Lot Description Corner Lot, Few Trees, Landscaped, Sprinkler System
Story One
Foundation Slab
Structure Type Brick,Siding
Schools
Elementary Schools Choice Of School
Middle Schools Choice Of School
High Schools Choice Of School
School District Garland Isd
Others
Restrictions No Known Restriction(s)
Ownership Jonathan B Pharr
Acceptable Financing Cash, Conventional, FHA, USDA Loan, VA Loan
Listing Terms Cash, Conventional, FHA, USDA Loan, VA Loan
Financing Conventional
Read Less
Want to know what your home might be worth? Contact us for a FREE valuation!

Our team is ready to help you sell your home for the highest possible price ASAP

©2024 North Texas Real Estate Information Systems.
Bought with Dennis Gullion • Gullion Properties LLC
GET MORE INFORMATION





