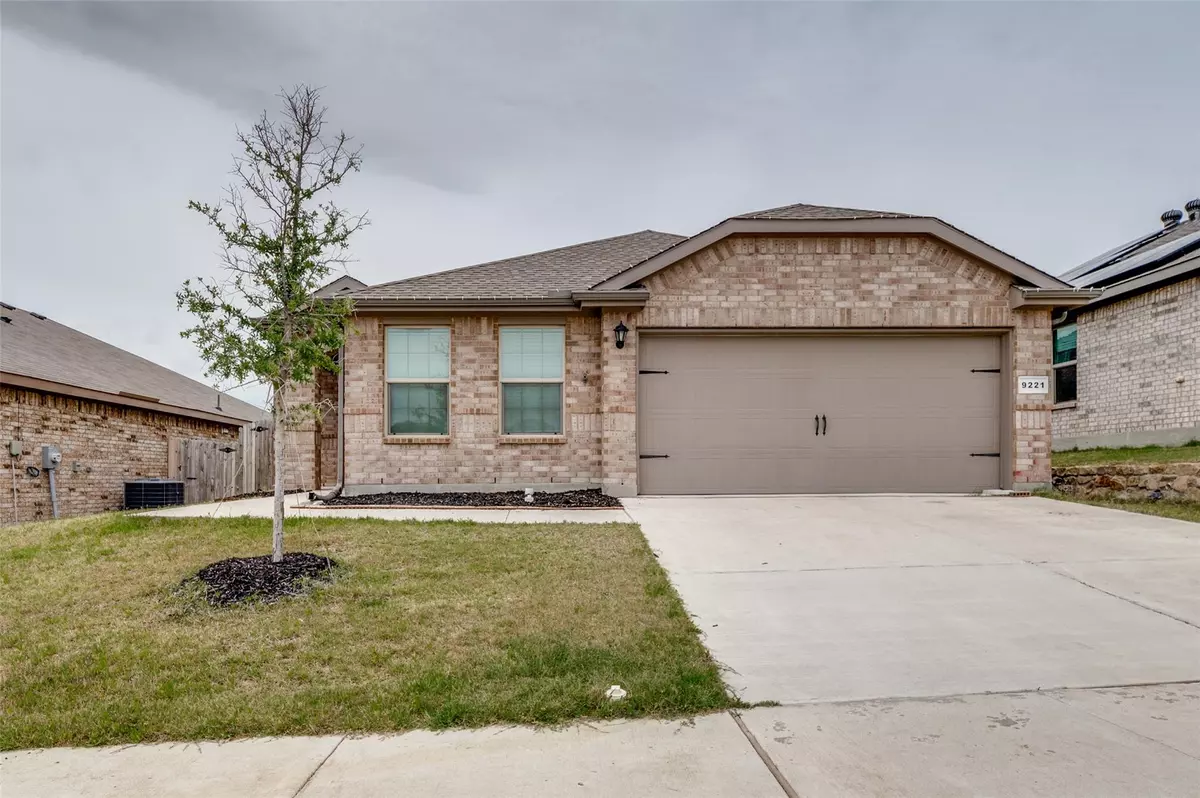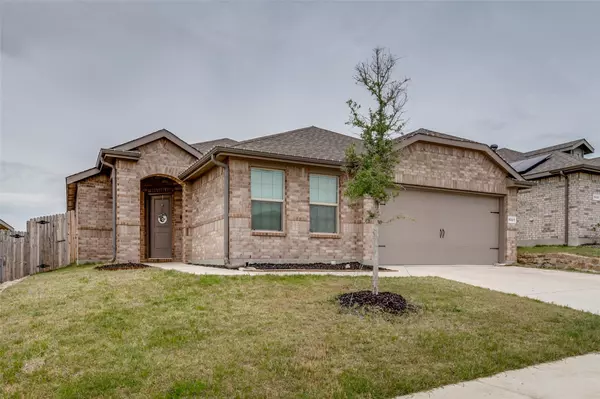$339,900
For more information regarding the value of a property, please contact us for a free consultation.
9221 Doverglen Drive Fort Worth, TX 76131
5 Beds
2 Baths
2,138 SqFt
Key Details
Property Type Single Family Home
Sub Type Single Family Residence
Listing Status Sold
Purchase Type For Sale
Square Footage 2,138 sqft
Price per Sqft $158
Subdivision Watersbend South
MLS Listing ID 20321574
Sold Date 06/08/23
Bedrooms 5
Full Baths 2
HOA Fees $30/ann
HOA Y/N Mandatory
Year Built 2021
Annual Tax Amount $8,648
Lot Size 5,749 Sqft
Acres 0.132
Property Description
WATERSBEND BEAUTY! This home is like new and has been meticulously maintained by the sellers. It offers an open floor plan and is a rare opportunity to have 5 NICE SIZE BEDROOMS at this price point! The owners retreat is split - offering privacy and tranquility to relax and unwind from the day. Additional features include lots of windows (this home is light and bright), granite countertops, stainless steel appliances, beautiful laminate floors and nice size closets. Enjoy the private backyard with a roof covered patio - great for entertaining family and friends - and the sprinkler system has already been installed. Community Pool, Club House and Park are within walking distance. Groceries including Costco are near by, highway 287 is 5 min away! There are lots of choices for restaurants and entertaining all around. New roof in 2021 - refrigerator and Ring security system stay! Award winning Eagle Mountain-Saginaw ISD!
Location
State TX
County Tarrant
Community Club House, Community Pool, Park, Sidewalks
Direction GPS works well.
Rooms
Dining Room 1
Interior
Interior Features Cable TV Available, Double Vanity, Granite Counters, High Speed Internet Available, Kitchen Island, Open Floorplan, Pantry, Smart Home System
Heating Central, Electric
Cooling Central Air, Electric
Flooring Carpet, Ceramic Tile
Equipment Irrigation Equipment
Appliance Dishwasher, Disposal, Electric Cooktop, Electric Oven, Microwave, Refrigerator
Heat Source Central, Electric
Laundry Electric Dryer Hookup, Gas Dryer Hookup, Utility Room, Full Size W/D Area, Stacked W/D Area, Washer Hookup, On Site
Exterior
Exterior Feature Covered Patio/Porch, Rain Gutters, Lighting
Garage Spaces 2.0
Fence Back Yard, Fenced, Privacy, Wood
Community Features Club House, Community Pool, Park, Sidewalks
Utilities Available Cable Available, City Sewer, City Water, Community Mailbox, Concrete, Curbs, Electricity Available, Electricity Connected, Individual Water Meter, Phone Available, Sewer Available, Sidewalk
Roof Type Shingle
Garage Yes
Building
Lot Description Sprinkler System
Story One
Foundation Slab
Structure Type Brick
Schools
Elementary Schools Comanche Springs
Middle Schools Prairie Vista
High Schools Saginaw
School District Eagle Mt-Saginaw Isd
Others
Ownership Owner of Record
Acceptable Financing Cash, Conventional, FHA, VA Loan
Listing Terms Cash, Conventional, FHA, VA Loan
Financing Conventional
Special Listing Condition Survey Available, Utility Easement
Read Less
Want to know what your home might be worth? Contact us for a FREE valuation!

Our team is ready to help you sell your home for the highest possible price ASAP

©2025 North Texas Real Estate Information Systems.
Bought with Hany Abdelmalek • Fathom Realty LLC
GET MORE INFORMATION





