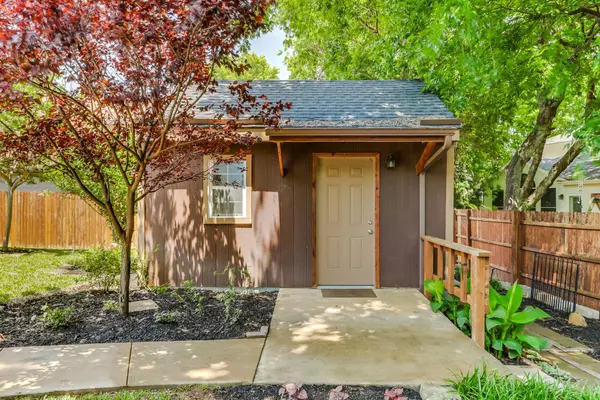$450,000
For more information regarding the value of a property, please contact us for a free consultation.
2806 Brandi Lane Corinth, TX 76210
4 Beds
2 Baths
2,650 SqFt
Key Details
Property Type Single Family Home
Sub Type Single Family Residence
Listing Status Sold
Purchase Type For Sale
Square Footage 2,650 sqft
Price per Sqft $169
Subdivision Taylors Ridge
MLS Listing ID 20318448
Sold Date 06/07/23
Style Ranch,Traditional
Bedrooms 4
Full Baths 2
HOA Y/N None
Year Built 2001
Annual Tax Amount $8,074
Lot Size 8,189 Sqft
Acres 0.188
Property Description
**Multiple Offers**. Stop the Car! Fantastic 4 Bedroom home on quiet cul de sac! Well maintained by single owner! Enjoy the Outdoor Living space year round, separate sitting or grill area! Oh and don't miss the She Shed or Workshop! Not only does this home have 4 bedrooms, but enjoy the spacious Main Living plus Formal Living which could easily be a study, Two Dining Areas & HUGE kitchen with Cabinets galore! Two pantries! So much closet space throughout the home! Brand new carpet installed in April! Appliances all updated! Hard surface flooring in the Walkways, Kitchen, Living and Primary suite! Spacious Texas Size Bath with oversized Walk in Closet has plenty of space for a dresser! AC replaced Aug 2019. Brand new Frameless Glass Shower just installed in April. The owner has a Green Thumb and the landscaping is meticulously cared for! Beautiful trees shade the front and private backyard! Large Laundry room has space for a freezer or second fridge! Move in ready!
Location
State TX
County Denton
Direction See gps
Rooms
Dining Room 2
Interior
Interior Features Cable TV Available, Decorative Lighting, High Speed Internet Available, Kitchen Island, Pantry, Walk-In Closet(s)
Heating Central, Natural Gas
Cooling Central Air, Electric
Flooring Carpet, Ceramic Tile, Laminate
Fireplaces Number 1
Fireplaces Type Gas, Gas Logs, Gas Starter
Appliance Disposal, Microwave
Heat Source Central, Natural Gas
Laundry Electric Dryer Hookup, Full Size W/D Area, Washer Hookup
Exterior
Exterior Feature Covered Deck, Covered Patio/Porch, Rain Gutters, Storage
Garage Spaces 2.0
Fence Wood
Utilities Available Cable Available, City Sewer, City Water
Roof Type Composition
Garage Yes
Building
Lot Description Cul-De-Sac, Interior Lot, Landscaped
Story One
Foundation Slab
Structure Type Brick
Schools
Elementary Schools Lake Dallas
Middle Schools Lake Dallas
High Schools Lake Dallas
School District Lake Dallas Isd
Others
Ownership see instructions
Acceptable Financing Cash, Conventional, FHA, VA Loan
Listing Terms Cash, Conventional, FHA, VA Loan
Financing Conventional
Read Less
Want to know what your home might be worth? Contact us for a FREE valuation!

Our team is ready to help you sell your home for the highest possible price ASAP

©2024 North Texas Real Estate Information Systems.
Bought with Shirley Meyners • Keller Williams Realty-FM
GET MORE INFORMATION





