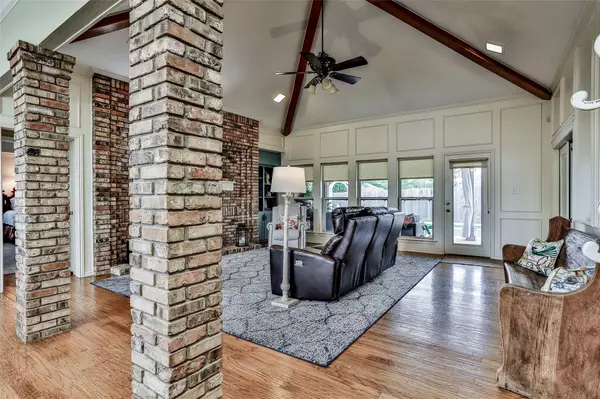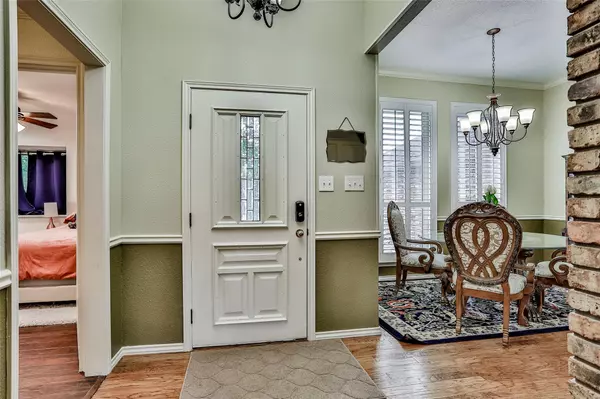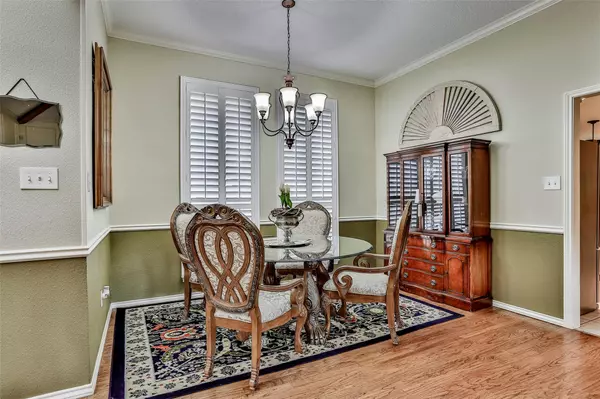$499,000
For more information regarding the value of a property, please contact us for a free consultation.
3721 Fieldcrest Lane Bedford, TX 76021
3 Beds
2 Baths
2,161 SqFt
Key Details
Property Type Single Family Home
Sub Type Single Family Residence
Listing Status Sold
Purchase Type For Sale
Square Footage 2,161 sqft
Price per Sqft $230
Subdivision Woodfield Addition
MLS Listing ID 20313627
Sold Date 06/08/23
Style Traditional
Bedrooms 3
Full Baths 2
HOA Fees $4/ann
HOA Y/N Voluntary
Year Built 1983
Lot Size 7,226 Sqft
Acres 0.1659
Property Description
Welcome home to this beautifully updated home in the desirable established Woodfield neighborhood. The large comfortable living area awaits with wood burning fireplace and vaulted ceilings lit by lots of natural light. Step out the back door into your future oasis featuring pool, an updated and extended covered patio, and room for grilling and entertaining. The primary bedroom boasts updated raised ceiling, cedar closet, office desk with built-ins, and an amazing bathroom with large walk-in shower, dual vanities and a large freestanding soaking tub. The walk-in closet features two sides with lots of storage. Second bathroom has been updated with beautiful tile and granite trims and a large walk-in shower and has a nice little pocket door into bedroom number 3 which also features its own sink and sitting area. The additional family room can also function as an office or 4th bedroom! Convenient to all of DFW, schools, restaurants and services this home is ready to be enjoyed!
Location
State TX
County Tarrant
Direction From 121 exit Cheek-Sparger and go west. At Rolling Meadows go south to Morningside and turn west to Fieldcrest.
Rooms
Dining Room 2
Interior
Interior Features Granite Counters, High Speed Internet Available, Pantry, Vaulted Ceiling(s), Walk-In Closet(s)
Heating Central, Electric
Cooling Central Air, Electric
Flooring Carpet, Ceramic Tile, Wood
Fireplaces Number 1
Fireplaces Type Wood Burning
Appliance Dishwasher, Disposal, Electric Cooktop, Electric Oven, Electric Water Heater, Microwave
Heat Source Central, Electric
Laundry Electric Dryer Hookup, Utility Room, Washer Hookup
Exterior
Exterior Feature Covered Patio/Porch
Garage Spaces 2.0
Fence Wood
Pool Gunite, In Ground
Utilities Available Cable Available, City Sewer, City Water, Curbs, Electricity Connected, Sewer Available, Underground Utilities
Roof Type Composition
Garage Yes
Private Pool 1
Building
Lot Description Landscaped, Sprinkler System
Story One
Foundation Slab
Structure Type Brick
Schools
Elementary Schools Spring Garden
High Schools Trinity
School District Hurst-Euless-Bedford Isd
Others
Restrictions Development
Ownership OF RECORD
Acceptable Financing Cash, Conventional, FHA, VA Loan
Listing Terms Cash, Conventional, FHA, VA Loan
Financing Conventional
Read Less
Want to know what your home might be worth? Contact us for a FREE valuation!

Our team is ready to help you sell your home for the highest possible price ASAP

©2025 North Texas Real Estate Information Systems.
Bought with Rebecca Hausmann • Fathom Realty
GET MORE INFORMATION





