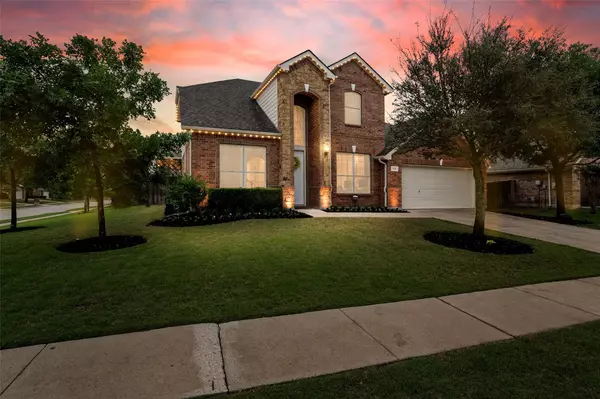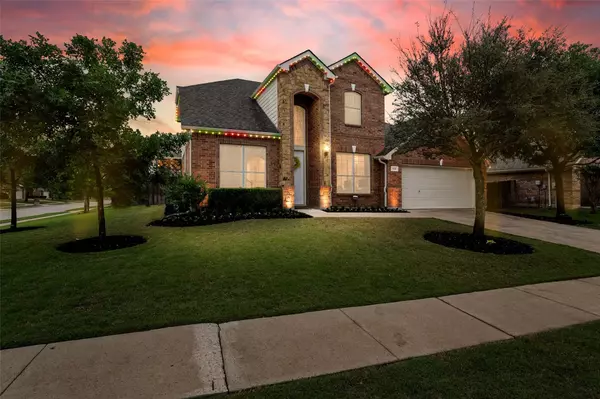$499,900
For more information regarding the value of a property, please contact us for a free consultation.
713 Cross Meadow Boulevard Mansfield, TX 76063
5 Beds
3 Baths
3,065 SqFt
Key Details
Property Type Single Family Home
Sub Type Single Family Residence
Listing Status Sold
Purchase Type For Sale
Square Footage 3,065 sqft
Price per Sqft $163
Subdivision Meadow Glen
MLS Listing ID 20311481
Sold Date 06/06/23
Style Traditional
Bedrooms 5
Full Baths 3
HOA Fees $29
HOA Y/N Mandatory
Year Built 2006
Annual Tax Amount $9,272
Lot Size 10,890 Sqft
Acres 0.25
Property Description
MULTIPLE OFFERS! BEST DUE 5-8@8PM! ABSOLUTELY GORGEOUS HOME W AMAZING OUTDOOR LIVING SPACE & TRIMLIGHT PERMANENT LIGHTING! Starting w the beautifully landscaped corner lot this home will WOW you! Step inside to find an inviting floor plan boasting pretty wood floors, sitting area or study nook, open dining & living space w built in cabinetry. HUGE kitchen has gas cooktop, stainless appliances, island, breakfast bar & dining nook! 2 bdrms downstairs is perfect for those w small children or extended stay guests! Primary suite offers an electric fireplace for cozy nights this winter! Entertain in style this season on a 1,000 sqft covered patio w outdoor kitchen & multiple sitting areas PLUS plenty of backyard to enjoy! Exterior is fully loaded w TRIMLIGHT permanent lighting, color changing landscape lighting, & rachio smart irrigation controller. New HVAC & insulation-2022, roof-2018, tankless water heaters-2023. Community offers playground & pool too! FANTASTIC LOCATION!
Location
State TX
County Tarrant
Community Community Pool, Playground, Sidewalks
Direction From I-20 in Arlington, head south on TX-360 S. Take the Broad St. exit. Turn left onto E Broad Street. Turn right onto N Holland Rd. Turn left onto Grand Meadow Blvd. Turn right onto Cross Meadow Blvd. Home will be on the left. Sign in yard.
Rooms
Dining Room 2
Interior
Interior Features Built-in Features, Cable TV Available, Decorative Lighting, Double Vanity, High Speed Internet Available, Kitchen Island, Open Floorplan, Pantry, Smart Home System, Sound System Wiring, Walk-In Closet(s), Other
Heating Central, ENERGY STAR Qualified Equipment, Fireplace Insert, Fireplace(s), Natural Gas
Cooling Ceiling Fan(s), Central Air, Electric, ENERGY STAR Qualified Equipment
Flooring Carpet, Ceramic Tile, Hardwood
Fireplaces Number 2
Fireplaces Type Bedroom, Brick, Electric, Gas, Living Room, Wood Burning
Equipment Other
Appliance Dishwasher, Disposal, Electric Oven, Gas Cooktop, Gas Water Heater, Microwave, Plumbed For Gas in Kitchen, Tankless Water Heater, Vented Exhaust Fan
Heat Source Central, ENERGY STAR Qualified Equipment, Fireplace Insert, Fireplace(s), Natural Gas
Laundry Electric Dryer Hookup, Utility Room, Full Size W/D Area, Washer Hookup, Other
Exterior
Exterior Feature Barbecue, Covered Patio/Porch, Rain Gutters, Lighting, Outdoor Living Center, Private Yard, Other
Garage Spaces 2.0
Fence Back Yard, Privacy, Wood
Community Features Community Pool, Playground, Sidewalks
Utilities Available All Weather Road, Cable Available, City Sewer, City Water, Curbs, Electricity Connected, Individual Gas Meter, Individual Water Meter, Phone Available, Sidewalk, Underground Utilities
Roof Type Composition
Garage Yes
Building
Lot Description Corner Lot, Few Trees, Landscaped, Level, Lrg. Backyard Grass, Sprinkler System, Subdivision
Story Two
Foundation Slab
Structure Type Brick,Siding
Schools
Elementary Schools Judy Miller
Middle Schools Jones
High Schools Mansfield Lake Ridge
School District Mansfield Isd
Others
Ownership Justin & McKayla Parr
Acceptable Financing Cash, Contract, Conventional, FHA, VA Loan
Listing Terms Cash, Contract, Conventional, FHA, VA Loan
Financing Conventional
Special Listing Condition Survey Available, Verify Tax Exemptions, Other
Read Less
Want to know what your home might be worth? Contact us for a FREE valuation!

Our team is ready to help you sell your home for the highest possible price ASAP

©2025 North Texas Real Estate Information Systems.
Bought with Luke Rogan • Century 21 Mike Bowman, Inc.
GET MORE INFORMATION





