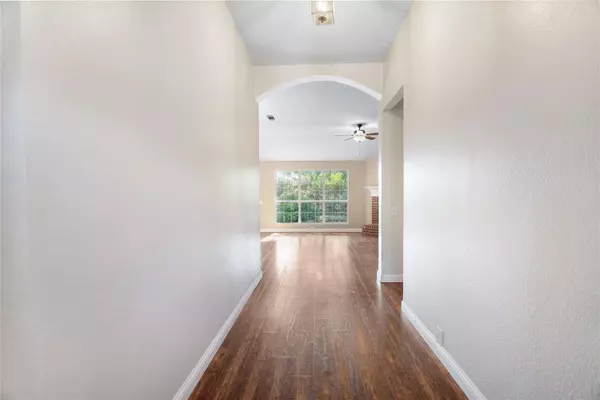$320,000
For more information regarding the value of a property, please contact us for a free consultation.
814 Glenwood Court Mckinney, TX 75071
3 Beds
2 Baths
1,458 SqFt
Key Details
Property Type Single Family Home
Sub Type Single Family Residence
Listing Status Sold
Purchase Type For Sale
Square Footage 1,458 sqft
Price per Sqft $219
Subdivision Glenwood Estates 1
MLS Listing ID 20323796
Sold Date 06/06/23
Style Traditional
Bedrooms 3
Full Baths 2
HOA Y/N None
Year Built 1993
Annual Tax Amount $5,296
Lot Size 10,890 Sqft
Acres 0.25
Property Description
*MULTIPLE OFFERS RECEIVED* LOCATION!!! No HOA! Highly sought after location, close proximity to Hwy 75 and Hwy 380 offering many Restaurant choices, Costco, Market Street, Movie Theater and plenty of shopping. Welcome home to this one-story with engineered wood floors in all living areas and tile in bathrooms - NO CARPET. Open living, eating and dining areas complimented by a nice, natural brick fireplace. Enjoy vaulted ceiling, paired with nice backyard views in the living room and breakfast area. Relax in your primary owners suite with a soaking tub and walk in closet. Oversized, interior lot in a turn cul-de-sac. No homes behind this property, so a nice private backyard with mature trees, established landscape and complete cedar wood privacy fence. Quality 10' x 12' storage shed. Situated within reputable McKinney ISD with excellent school ratings. This home is very good as is, but most will desire to apply some TLC and maybe a small rehab.
Location
State TX
County Collin
Community Curbs, Sidewalks
Direction GPS works well. From Hwy 75, Exit White Ave, Head West on White Ave to Bluffview Drive, Take a Left, then Take a Left on Canyon View Court. Canyon View Court turns Right, which the street changes to Glenwood Court. The property is at the end of Canyon View Court and the beginning of Glenwood Court.
Rooms
Dining Room 1
Interior
Interior Features Cable TV Available, Eat-in Kitchen, High Speed Internet Available, Open Floorplan, Pantry, Vaulted Ceiling(s), Walk-In Closet(s)
Heating Central, Electric, Fireplace(s), Natural Gas
Cooling Ceiling Fan(s), Central Air, Electric, Roof Turbine(s)
Flooring Simulated Wood, Tile
Fireplaces Number 1
Fireplaces Type Family Room
Appliance Dishwasher, Disposal
Heat Source Central, Electric, Fireplace(s), Natural Gas
Laundry Electric Dryer Hookup, Utility Room, Full Size W/D Area, Washer Hookup
Exterior
Exterior Feature Rain Gutters, Private Yard, Storage
Garage Spaces 2.0
Fence Back Yard, Wood
Community Features Curbs, Sidewalks
Utilities Available Cable Available, City Sewer, Curbs, Electricity Available, Electricity Connected, Individual Gas Meter, Individual Water Meter, Natural Gas Available, Phone Available, Sewer Available, Sidewalk
Roof Type Composition
Garage Yes
Building
Lot Description Interior Lot, Level, Sprinkler System
Story One
Foundation Slab
Structure Type Brick
Schools
Elementary Schools Slaughter
Middle Schools Dr Jack Cockrill
High Schools Mckinney Boyd
School District Mckinney Isd
Others
Ownership Linda Walston
Acceptable Financing Cash, Conventional, FHA, Texas Vet, VA Loan
Listing Terms Cash, Conventional, FHA, Texas Vet, VA Loan
Financing Conventional
Read Less
Want to know what your home might be worth? Contact us for a FREE valuation!

Our team is ready to help you sell your home for the highest possible price ASAP

©2025 North Texas Real Estate Information Systems.
Bought with David Webber • Ed Waters & Associates, Inc.
GET MORE INFORMATION





