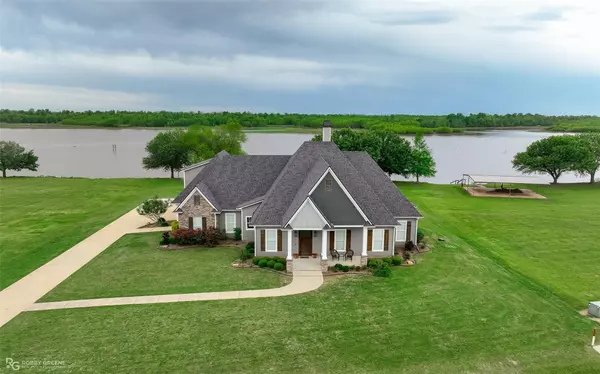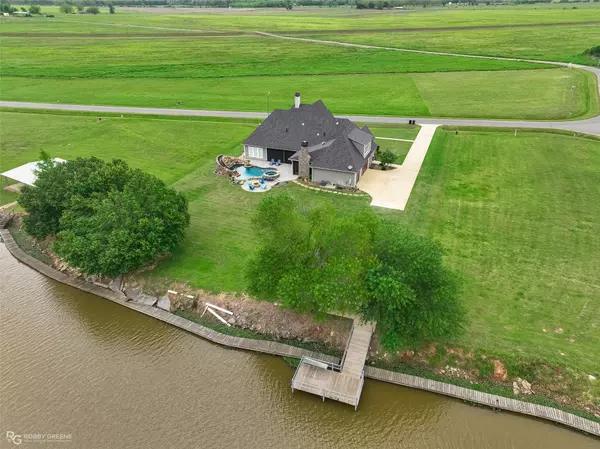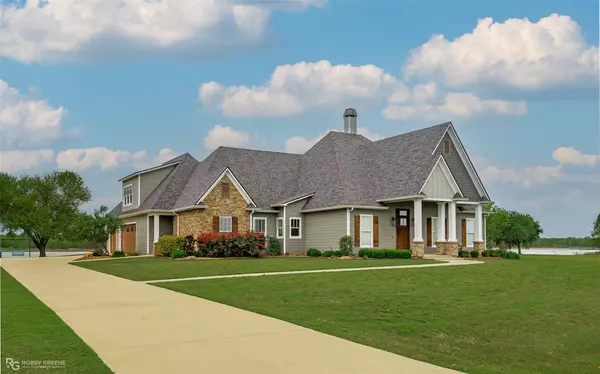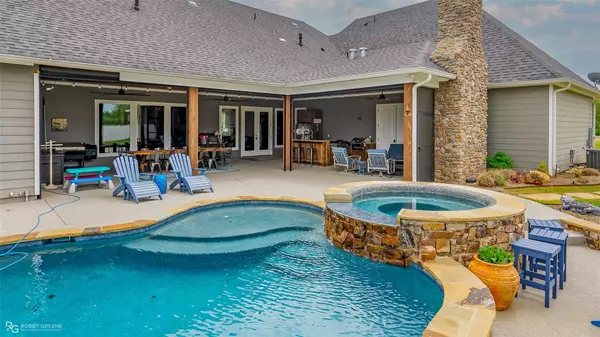$950,000
For more information regarding the value of a property, please contact us for a free consultation.
505 J T White Road Elm Grove, LA 71051
6 Beds
4 Baths
3,560 SqFt
Key Details
Property Type Single Family Home
Sub Type Single Family Residence
Listing Status Sold
Purchase Type For Sale
Square Footage 3,560 sqft
Price per Sqft $266
Subdivision Red River Trace Sub
MLS Listing ID 20309186
Sold Date 06/02/23
Style Traditional
Bedrooms 6
Full Baths 4
HOA Y/N None
Year Built 2019
Lot Size 1.000 Acres
Acres 1.0
Property Description
Stunning Estate located on the Red River! This gorgeous retreat has everything you have ever dreamed of and more! Remote master suite with gorgeous water views~ Floor to ceiling stone fireplace in den~ Gourmet kitchen with upgraded Kitchenaid appliances~ Mother in Law Suite~ Upstairs bonus room~ Huge patio with full kitchen, fireplace and retractable screens~ There is even a built in safe shelter~Amazing heated pool with hot tub, water features and slide~Fiber internet~ I could go on and on but you really have to see if for yourself!
Location
State LA
County Bossier
Community Boat Ramp
Direction South on Highway 71, turn right on JT White off of Barksdale.
Rooms
Dining Room 1
Interior
Interior Features Cable TV Available, Cathedral Ceiling(s), Decorative Lighting, Double Vanity, Flat Screen Wiring, Granite Counters, High Speed Internet Available, Kitchen Island, Pantry, Walk-In Closet(s), In-Law Suite Floorplan
Heating Central
Cooling Central Air
Flooring Carpet, Luxury Vinyl Plank
Fireplaces Number 2
Fireplaces Type Stone, Wood Burning
Equipment Irrigation Equipment
Appliance Commercial Grade Range, Dishwasher, Disposal, Gas Range
Heat Source Central
Laundry Utility Room
Exterior
Exterior Feature Built-in Barbecue, Covered Patio/Porch, Fire Pit, Rain Gutters, Lighting, Outdoor Kitchen, Outdoor Living Center, Storm Cellar
Garage Spaces 3.0
Pool Gunite, Heated, In Ground, Outdoor Pool, Separate Spa/Hot Tub, Water Feature, Waterfall
Community Features Boat Ramp
Utilities Available City Water, Private Sewer, Propane, Underground Utilities
Waterfront Description River Front
Roof Type Asphalt
Garage Yes
Private Pool 1
Building
Lot Description Cul-De-Sac, Landscaped, Sprinkler System, Waterfront
Story One and One Half
Foundation Slab
Structure Type Rock/Stone,Wood
Schools
Elementary Schools Bossier Isd Schools
Middle Schools Bossier Isd Schools
High Schools Bossier Isd Schools
School District Bossier Psb
Others
Ownership Record
Financing Other
Special Listing Condition Aerial Photo
Read Less
Want to know what your home might be worth? Contact us for a FREE valuation!

Our team is ready to help you sell your home for the highest possible price ASAP

©2025 North Texas Real Estate Information Systems.
Bought with Dabney Oswalt • Coldwell Banker Gosslee
GET MORE INFORMATION





