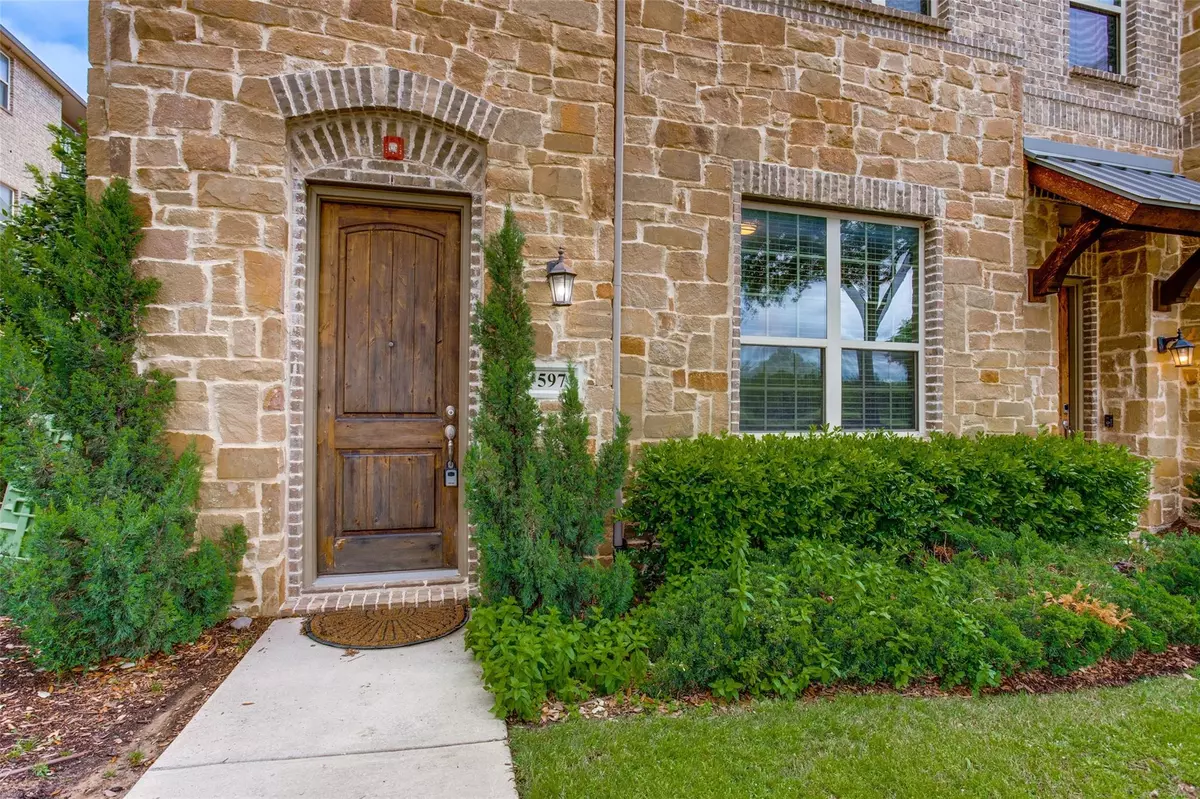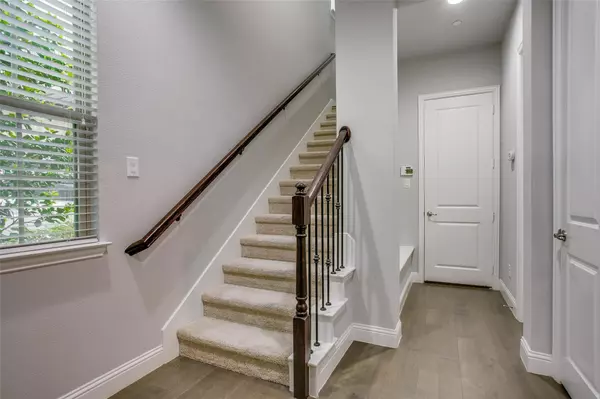$469,900
For more information regarding the value of a property, please contact us for a free consultation.
597 W Royal Lane Irving, TX 75039
3 Beds
4 Baths
2,110 SqFt
Key Details
Property Type Townhouse
Sub Type Townhouse
Listing Status Sold
Purchase Type For Sale
Square Footage 2,110 sqft
Price per Sqft $222
Subdivision La Palazzi
MLS Listing ID 20293973
Sold Date 06/05/23
Style Contemporary/Modern,Traditional
Bedrooms 3
Full Baths 3
Half Baths 1
HOA Fees $109
HOA Y/N Mandatory
Year Built 2016
Lot Size 3,746 Sqft
Acres 0.086
Property Description
Welcome to this stunning, move-in ready 3-story townhome, where style and convenience meet. This 3 bed, 3.5 bath corner unit floor plan provides ample space for your family and guests. The main living areas feature beautiful hardwood flooring and abundant natural light. The kitchen is a chef's dream with white shaker cabinets and under cabinet lighting, an upgraded backsplash, gas range, and stainless steel appliances that are sure to impress. The living room boasts an impressive floor-to-ceiling stone fireplace, creating a warm and inviting atmosphere that's perfect for relaxing with loved ones. You'll also find a small built-in office space, perfect for remote work or study. The primary bedroom is spacious and offers a spa-like primary bathroom that provides a serene escape from the stresses of daily life. This townhome offers the perfect blend of comfort and convenience, just minutes to dining, shopping, and entertainment options, as well as major highways and airports.
Location
State TX
County Dallas
Community Curbs, Sidewalks
Direction Please use GPS. Townhomes on the corner of Love Drive and W Royal Ln.
Rooms
Dining Room 1
Interior
Interior Features Cable TV Available, Double Vanity, High Speed Internet Available, Open Floorplan, Pantry, Walk-In Closet(s), Wired for Data
Heating Central
Cooling Central Air
Flooring Carpet, Ceramic Tile, Wood
Fireplaces Number 1
Fireplaces Type Decorative, Living Room
Appliance Dishwasher, Disposal, Gas Cooktop, Microwave, Vented Exhaust Fan
Heat Source Central
Exterior
Exterior Feature Balcony
Garage Spaces 2.0
Fence None
Community Features Curbs, Sidewalks
Utilities Available City Sewer, City Water
Roof Type Composition
Garage Yes
Building
Story Three Or More
Foundation Slab
Structure Type Brick,Siding,Stone Veneer
Schools
Elementary Schools La Villita
Middle Schools Bush
High Schools Ranchview
School District Carrollton-Farmers Branch Isd
Others
Restrictions Architectural,Deed
Ownership see tax records
Acceptable Financing Cash, Conventional, VA Loan
Listing Terms Cash, Conventional, VA Loan
Financing Cash
Read Less
Want to know what your home might be worth? Contact us for a FREE valuation!

Our team is ready to help you sell your home for the highest possible price ASAP

©2025 North Texas Real Estate Information Systems.
Bought with Teresa Moore • WEDGEWOOD HOMES REALTY TX LLC
GET MORE INFORMATION





