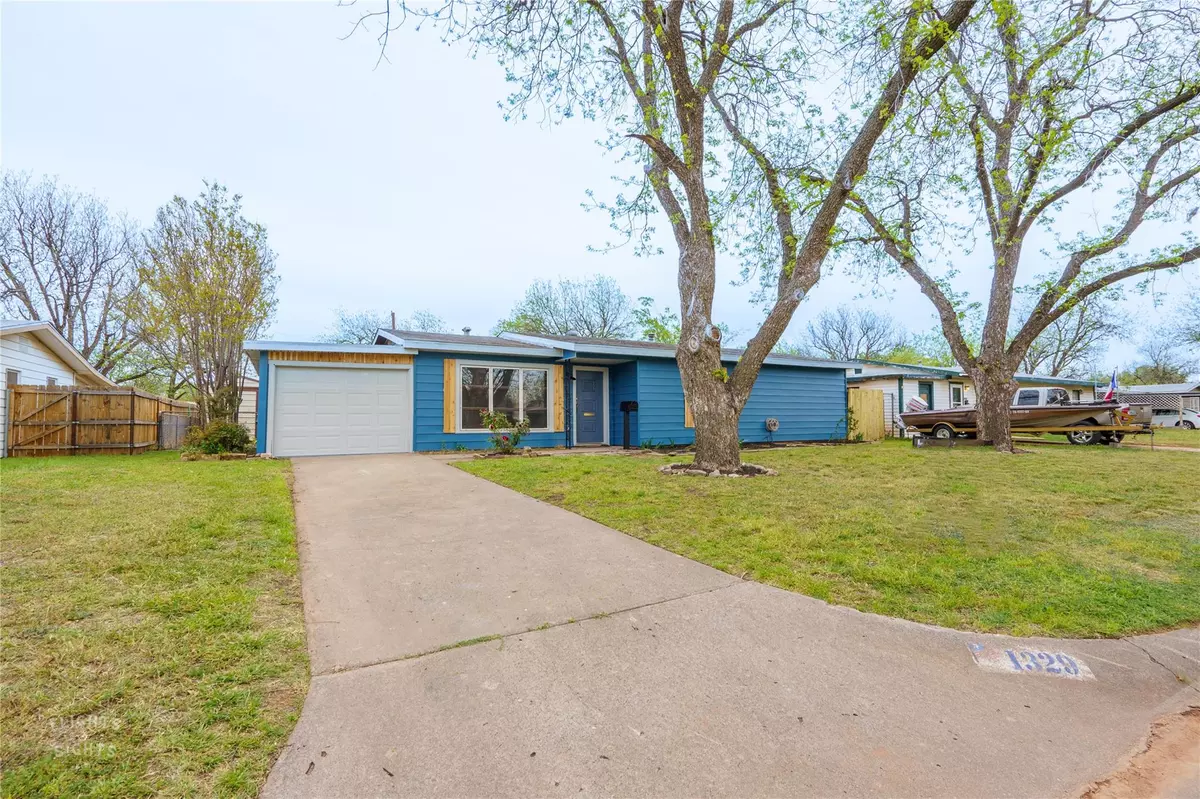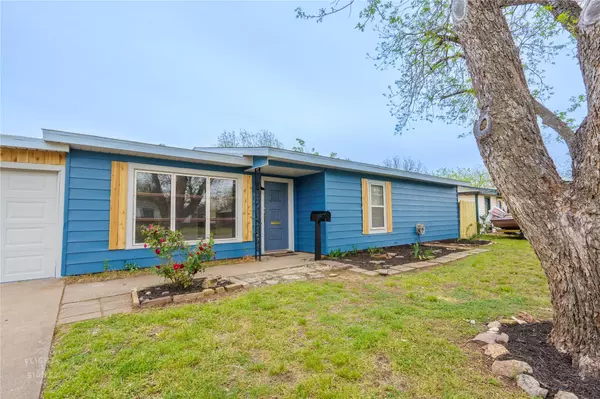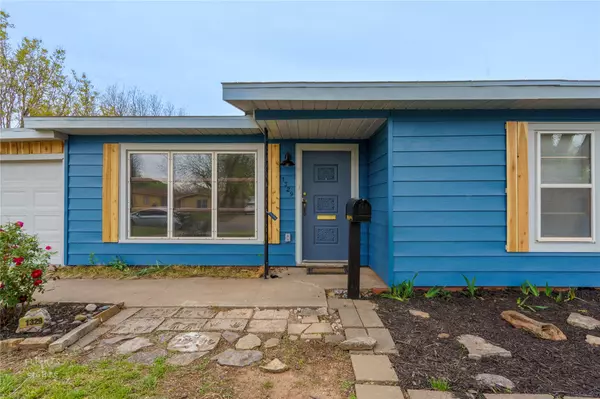$169,900
For more information regarding the value of a property, please contact us for a free consultation.
1329 S San Jose Drive Abilene, TX 79605
3 Beds
2 Baths
1,303 SqFt
Key Details
Property Type Single Family Home
Sub Type Single Family Residence
Listing Status Sold
Purchase Type For Sale
Square Footage 1,303 sqft
Price per Sqft $130
Subdivision Elmwood West
MLS Listing ID 20294539
Sold Date 05/26/23
Style Craftsman
Bedrooms 3
Full Baths 2
HOA Y/N None
Year Built 1954
Lot Size 9,051 Sqft
Acres 0.2078
Property Description
Owner Agent. Welcome Home to this 3 bedroom 2 bath ranch style home. Enjoy the large size rooms, including an Open kitchen and dining area with tile flooring and lots of natural lighting. Updates include fresh interior and exterior paint, vinyl flooring, sleek black trendy doors & new light fixtures throughout. Mechanical updates include a new 200 amp panel box. The large backyard is perfect for all your outdoor entertaining with an open air patio and bonus the Playground and storage shed Stay!
Seller will provide a 1 year home warranty.
Location
State TX
County Taylor
Community Curbs
Direction Take S 14th to Pioneer Drive and turn left Hartfort st. Right on S San Jose.
Rooms
Dining Room 1
Interior
Interior Features Cable TV Available, Decorative Lighting, High Speed Internet Available, Tile Counters, Walk-In Closet(s), Wired for Data
Heating Central
Cooling Central Air
Flooring Ceramic Tile, Laminate
Appliance Dishwasher, Electric Range, Microwave, Trash Compactor
Heat Source Central
Laundry Electric Dryer Hookup, Utility Room, Full Size W/D Area, Washer Hookup
Exterior
Exterior Feature Attached Grill, Playground, Uncovered Courtyard
Garage Spaces 1.0
Fence Chain Link, Wood
Community Features Curbs
Utilities Available City Sewer, City Water, Individual Gas Meter, Individual Water Meter
Roof Type Shingle
Garage Yes
Building
Story One
Foundation Slab
Structure Type Aluminum Siding,Vinyl Siding,Wood
Schools
Elementary Schools Bonham
Middle Schools Craig
High Schools Abilene
School District Abilene Isd
Others
Ownership 50 State Property Buyers
Acceptable Financing Contact Agent
Listing Terms Contact Agent
Financing FHA 203(b)
Read Less
Want to know what your home might be worth? Contact us for a FREE valuation!

Our team is ready to help you sell your home for the highest possible price ASAP

©2025 North Texas Real Estate Information Systems.
Bought with Terri Collum • Coldwell Banker Apex, REALTORS
GET MORE INFORMATION





