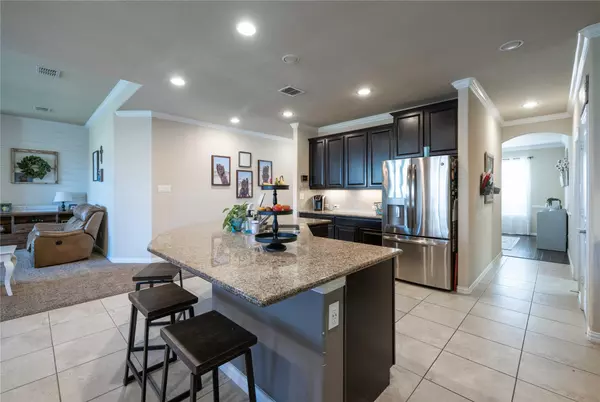$465,000
For more information regarding the value of a property, please contact us for a free consultation.
1504 Fallingwater Trail Fort Worth, TX 76052
4 Beds
3 Baths
3,037 SqFt
Key Details
Property Type Single Family Home
Sub Type Single Family Residence
Listing Status Sold
Purchase Type For Sale
Square Footage 3,037 sqft
Price per Sqft $153
Subdivision Sendera Ranch Ph Iii Sec 3A
MLS Listing ID 20314072
Sold Date 06/01/23
Style Traditional
Bedrooms 4
Full Baths 3
HOA Fees $33/qua
HOA Y/N Mandatory
Year Built 2011
Annual Tax Amount $7,637
Lot Size 9,626 Sqft
Acres 0.221
Property Description
Get ready to fall in LOVE with this gorgeous home! The curb appeal welcomes you in! Home is light and bright! The chef's kitchen is ideal for entertaining, holidays and quiet family meals; stainless appliances, tons of storage, walk-in pantry and gas cooktop! The spacious family room boasts a gas fireplace for those chilly evenings and stylish shiplap wall accents! Unwind after a long day in the master retreat or soak in the jetted tub in the master bath; separate shower, 2 sinks, lots of storage and large walk-in closet! Work from home in the dedicated office! Bonus space could be a playroom, extra dining or more! Enjoy movie and game nights in the large upstairs game room! Entertain in the fabulous backyard with beautiful covered patio! Plenty of room for a pool, playset or trampoline! Fantastic neighborhood boasts multiple pools, walking trails, playgrounds and more! NWISD! Walk to Wilson Middle School! Close to shopping and restaurants! Are you ready to LOVE where you live?!
Location
State TX
County Denton
Direction From Avondale Haslet Rd, turn north on Sendera Ranch Blvd, right on Suncatcher Way just past Medlin Middle School, left on Dancing Horse Tr, right on Fallingwater Tr, home is on the left hand side.
Rooms
Dining Room 2
Interior
Interior Features Cable TV Available, Decorative Lighting, High Speed Internet Available, Kitchen Island, Open Floorplan, Pantry, Vaulted Ceiling(s), Walk-In Closet(s)
Heating Central, Natural Gas
Cooling Ceiling Fan(s), Central Air
Flooring Carpet, Ceramic Tile, Wood
Fireplaces Number 1
Fireplaces Type Decorative, Gas, Gas Logs
Appliance Dishwasher, Disposal, Electric Oven, Gas Cooktop, Microwave, Plumbed For Gas in Kitchen, Vented Exhaust Fan
Heat Source Central, Natural Gas
Exterior
Exterior Feature Covered Patio/Porch, Rain Gutters
Garage Spaces 2.0
Fence Back Yard, Fenced, Wood
Utilities Available Cable Available, City Sewer, City Water, Curbs, Individual Gas Meter, Sidewalk, Underground Utilities
Roof Type Composition
Garage Yes
Building
Lot Description Few Trees, Interior Lot, Landscaped, Sprinkler System, Subdivision
Story Two
Foundation Slab
Structure Type Brick,Stone Veneer
Schools
Elementary Schools Sendera Ranch
Middle Schools Wilson
High Schools Eaton
School District Northwest Isd
Others
Ownership See Tax
Acceptable Financing Cash, Conventional, FHA, VA Loan
Listing Terms Cash, Conventional, FHA, VA Loan
Financing FHA 203(b)
Read Less
Want to know what your home might be worth? Contact us for a FREE valuation!

Our team is ready to help you sell your home for the highest possible price ASAP

©2024 North Texas Real Estate Information Systems.
Bought with Megan Phelps • Phelps Realty Group, LLC

GET MORE INFORMATION





