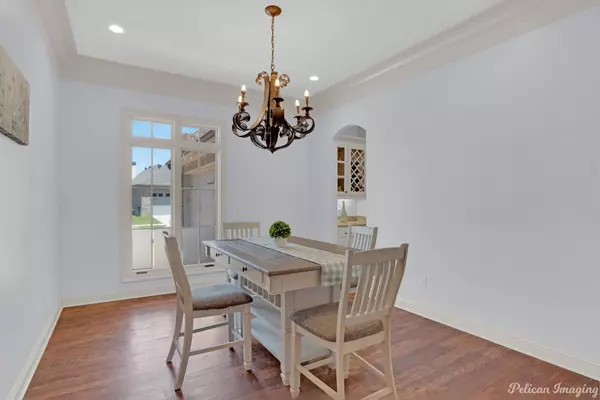$450,000
For more information regarding the value of a property, please contact us for a free consultation.
1009 Ursuline Avenue Shreveport, LA 71115
3 Beds
3 Baths
2,382 SqFt
Key Details
Property Type Single Family Home
Sub Type Single Family Residence
Listing Status Sold
Purchase Type For Sale
Square Footage 2,382 sqft
Price per Sqft $188
Subdivision Twelve Oaks
MLS Listing ID 20318129
Sold Date 05/31/23
Style Traditional
Bedrooms 3
Full Baths 2
Half Baths 1
HOA Fees $46/ann
HOA Y/N None
Year Built 2015
Annual Tax Amount $5,145
Lot Size 8,581 Sqft
Acres 0.197
Property Description
This stunning home located in a quiet little pocket of Twelve Oaks called Orleans Square is turn key and ready to move into. Walk in and fall in love with the open floorplan and neutral design selections throughout. Upscale accents such as the brick, wood plank ceilings and large wooden beams used to transition the rooms provide a traditional esthetic. The Primary Bedroom is located remotely downstairs and the other two bedrooms are located upstairs. There is an outdoor living area that's covered so you can entertain outside, rain or shine, and has a built in gas grill. This neighborhood is well sought out due to the community features like the walking paths, playgrounds, Clubhouse and multiple Pools! This central location puts you a short drive away from local restaurants, schools and super Kroger. There is even a commercial strip located right outside the neighborhood to provide you basic needs right around the corner. Schedule your showing in this beautiful home today!
Location
State LA
County Caddo
Community Club House, Community Pool, Gated, Jogging Path/Bike Path, Playground, Sidewalks
Direction google maps
Rooms
Dining Room 1
Interior
Interior Features Built-in Features, Cable TV Available, Decorative Lighting, Dry Bar, Eat-in Kitchen, Flat Screen Wiring, Granite Counters, High Speed Internet Available, Kitchen Island, Open Floorplan, Pantry, Sound System Wiring, Walk-In Closet(s)
Heating Central, Natural Gas
Cooling Ceiling Fan(s), Central Air, Electric
Flooring Carpet, Ceramic Tile, Wood
Fireplaces Number 1
Fireplaces Type Gas Logs, Gas Starter, Living Room
Equipment Irrigation Equipment
Appliance Dishwasher, Disposal, Electric Oven, Gas Cooktop, Microwave, Plumbed For Gas in Kitchen, Vented Exhaust Fan
Heat Source Central, Natural Gas
Laundry Utility Room, Full Size W/D Area, Washer Hookup
Exterior
Exterior Feature Attached Grill, Covered Patio/Porch, Rain Gutters, Outdoor Living Center
Garage Spaces 2.0
Community Features Club House, Community Pool, Gated, Jogging Path/Bike Path, Playground, Sidewalks
Utilities Available Cable Available, City Sewer, City Water, Curbs, Electricity Available, Electricity Connected, Individual Gas Meter, Individual Water Meter, Natural Gas Available, Sidewalk
Roof Type Composition
Garage Yes
Building
Lot Description Cul-De-Sac, Interior Lot, Sprinkler System, Subdivision
Story One
Foundation Slab
Structure Type Brick,Stucco
Schools
Elementary Schools Caddo Isd Schools
Middle Schools Caddo Isd Schools
High Schools Caddo Isd Schools
School District Caddo Psb
Others
Restrictions Architectural,Building
Ownership owner
Financing Cash
Read Less
Want to know what your home might be worth? Contact us for a FREE valuation!

Our team is ready to help you sell your home for the highest possible price ASAP

©2024 North Texas Real Estate Information Systems.
Bought with Lisa Hargrove • Coldwell Banker Gosslee
GET MORE INFORMATION





