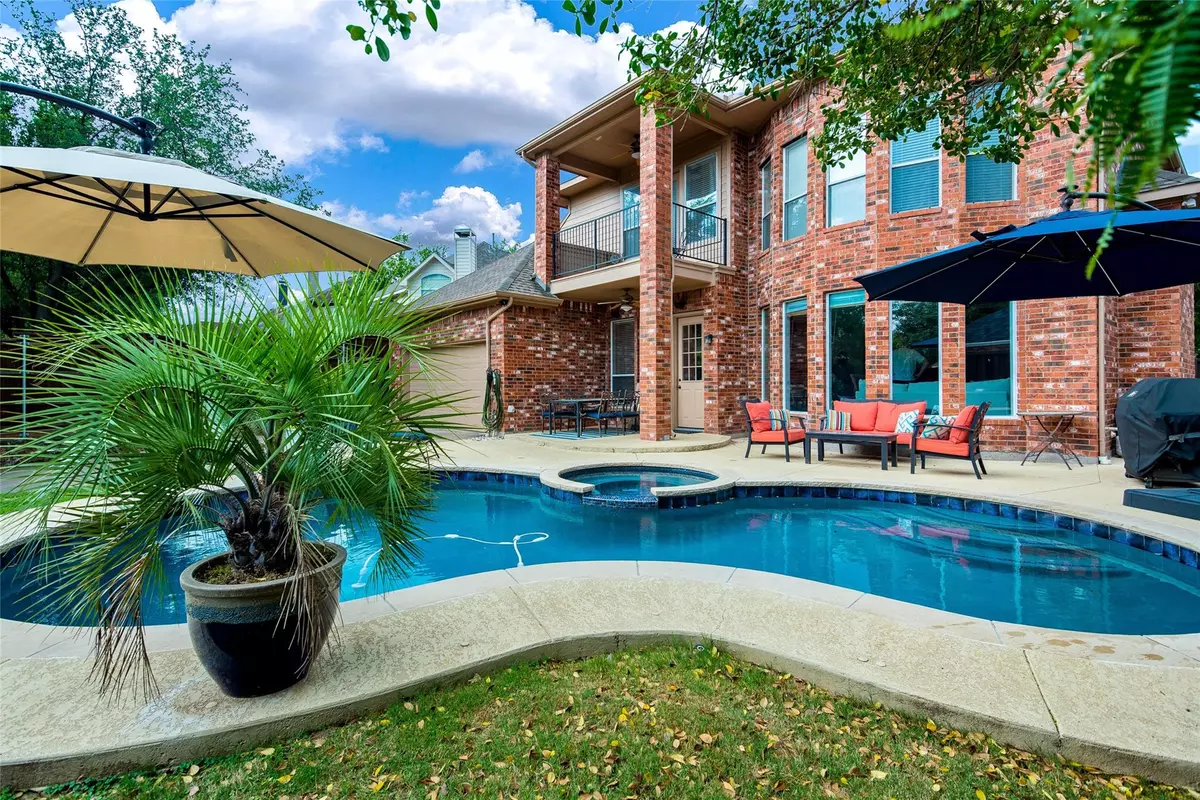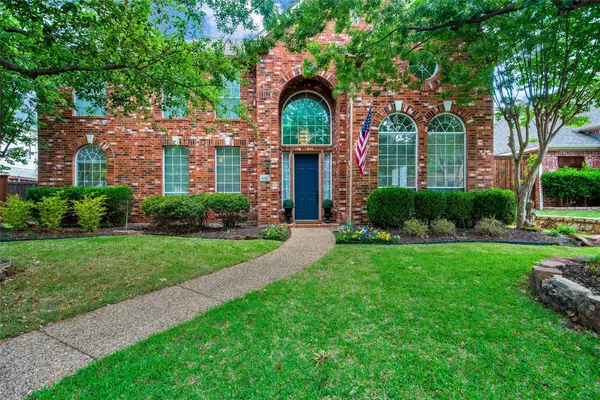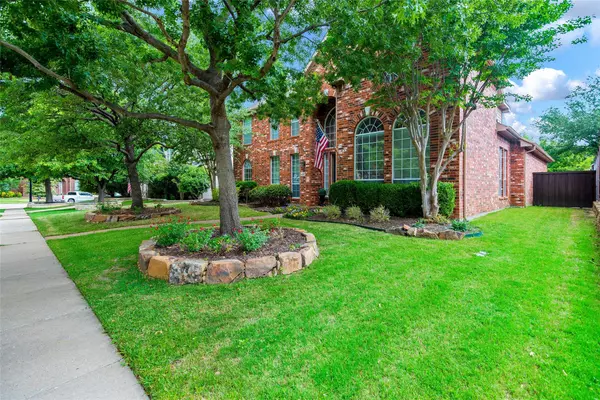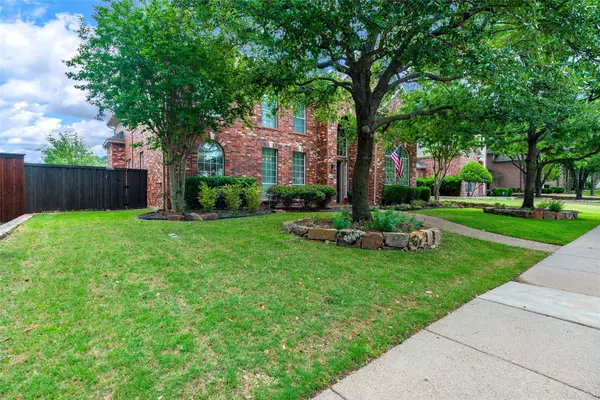$825,000
For more information regarding the value of a property, please contact us for a free consultation.
4416 Mira Vista Drive Frisco, TX 75034
5 Beds
4 Baths
3,821 SqFt
Key Details
Property Type Single Family Home
Sub Type Single Family Residence
Listing Status Sold
Purchase Type For Sale
Square Footage 3,821 sqft
Price per Sqft $215
Subdivision The Lakes On Legacy Drive Ph I
MLS Listing ID 20323130
Sold Date 05/26/23
Style Traditional
Bedrooms 5
Full Baths 3
Half Baths 1
HOA Fees $73/ann
HOA Y/N Mandatory
Year Built 1999
Annual Tax Amount $10,912
Lot Size 8,668 Sqft
Acres 0.199
Lot Dimensions TBV
Property Description
Spectacular home in Frisco checks every box! This home has 5 bedrooms and 4 total baths. As you enter the home you are met with a two-story entry and an updated banister. Office and in-law bedroom with a full bath down. Step into your spacious family room and open kitchen with amazing views of the backyard. Double islands, a gas cooktop, and a breakfast area make this a chef's dream! The back windows have been tinted to keep the room cooler. The backyard is ready for your next party! Pool updated and resurfaced in 2022, along with the deck. Pool heater is new! There is a tandem 3-car garage and electric gate across the driveway. Primary and 3 additional bedrooms are up. 5th bedroom is currently used as a playroom but can also be a MEDIA ROOM. This is a great floor plan for families with young kids! No more running up and down the stairs at night. You even have a balcony off of the primary suite! Both ACs replaced in 2022. Walking distance to Hicks Elementary! Community pool and parks.
Location
State TX
County Denton
Community Community Pool, Jogging Path/Bike Path, Lake, Park, Playground, Pool, Sidewalks, Tennis Court(S)
Direction From the Dallas area, take Dallas North Tollway North past 121, exit and go West on Warren Pkwy, North on Legacy Dr, West on Lakehill Blvd., Left on Compass Dr, Right on Mira Vista Dr., your next home will be on the right!
Rooms
Dining Room 2
Interior
Interior Features Chandelier, Decorative Lighting, Double Vanity, Eat-in Kitchen, Granite Counters, High Speed Internet Available, Kitchen Island, Open Floorplan, Pantry, Vaulted Ceiling(s), Walk-In Closet(s), In-Law Suite Floorplan
Heating Central, Fireplace(s), Natural Gas
Cooling Ceiling Fan(s), Central Air, Electric
Flooring Carpet, Wood
Fireplaces Number 1
Fireplaces Type Gas, Gas Logs
Appliance Built-in Gas Range, Dishwasher, Disposal, Gas Cooktop, Gas Range, Microwave, Plumbed For Gas in Kitchen, Vented Exhaust Fan
Heat Source Central, Fireplace(s), Natural Gas
Laundry Electric Dryer Hookup, Utility Room, Full Size W/D Area, Washer Hookup
Exterior
Exterior Feature Balcony, Covered Patio/Porch, Rain Gutters, Outdoor Living Center, Private Yard
Garage Spaces 3.0
Fence Electric, Fenced, Wood
Pool Fenced, Heated, In Ground, Outdoor Pool, Pool Sweep, Pool/Spa Combo, Private
Community Features Community Pool, Jogging Path/Bike Path, Lake, Park, Playground, Pool, Sidewalks, Tennis Court(s)
Utilities Available Alley, City Sewer, City Water, Curbs, Sidewalk, Underground Utilities
Roof Type Composition
Garage Yes
Private Pool 1
Building
Lot Description Few Trees, Interior Lot, Landscaped, Sprinkler System, Subdivision
Story Two
Foundation Slab
Structure Type Brick,Wood
Schools
Elementary Schools Hicks
Middle Schools Arbor Creek
High Schools Hebron
School District Lewisville Isd
Others
Ownership Of Record
Acceptable Financing Cash, Conventional
Listing Terms Cash, Conventional
Financing Cash
Read Less
Want to know what your home might be worth? Contact us for a FREE valuation!

Our team is ready to help you sell your home for the highest possible price ASAP

©2025 North Texas Real Estate Information Systems.
Bought with Steve Obenshain • RE/MAX Dallas Suburbs
GET MORE INFORMATION





