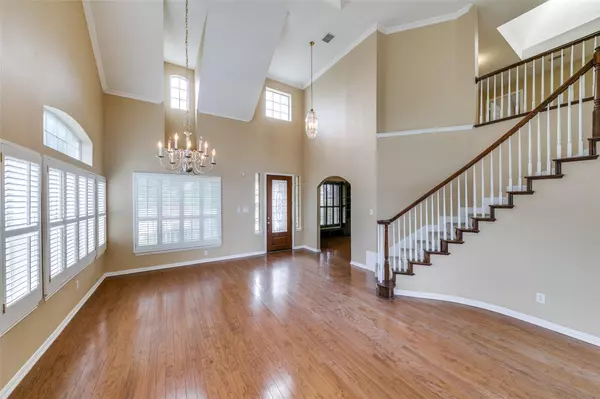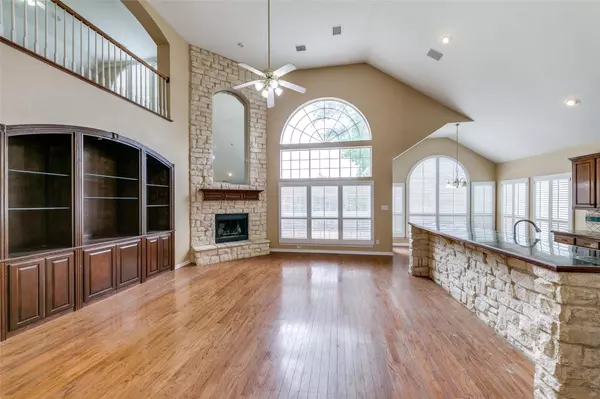$600,000
For more information regarding the value of a property, please contact us for a free consultation.
4153 Panther Ridge Lane Plano, TX 75074
4 Beds
3 Baths
3,469 SqFt
Key Details
Property Type Single Family Home
Sub Type Single Family Residence
Listing Status Sold
Purchase Type For Sale
Square Footage 3,469 sqft
Price per Sqft $172
Subdivision Stoney Hollow Ph Five
MLS Listing ID 20307770
Sold Date 05/25/23
Style Traditional
Bedrooms 4
Full Baths 2
Half Baths 1
HOA Fees $34/ann
HOA Y/N Mandatory
Year Built 2001
Annual Tax Amount $9,165
Lot Size 10,018 Sqft
Acres 0.23
Property Description
Grand Home perfectly designed for entertaining on almost a quarter acre lot! Located 2 blocks away from Loreta Hickey Elementary & walking distance to Stoney Hollow park in well established neighborhood! Priced aggressively so you can add your personal touches in updating this home with its soaring ceilings, several living areas including a split formal dining living rm, a proper study w built in shelves & french doors, loft area that would be a fabulous 2nd office, craft rm or study area! Open living area features built in shelving, 2 story stone fireplace & large kitchen breakfast space! 1st floor primary suite has a cozy fireplace, sitting area & large closet. Game rm is plumbed for a wet bar & room for that pool table plus 3 secondary bdrms w jack n jill bath round out the 2nd story. Backyard is tiered w large patio & a storage shed for extra storage or gardening supplies! Garage doors & openers were replaced April 23!
Location
State TX
County Collin
Community Greenbelt, Lake, Park, Sidewalks
Direction Driving to this fabulous location notice all of the parks, trails & ponds of Stoney Hollow Park, Bob Woodruff Park, Oak Point Park & Nature Preserve! Plano is home to many corporate headquarters, close to 75 & 121 for fast trips to Love Field or DFW, fabulous shopping & dining in every direction!
Rooms
Dining Room 2
Interior
Interior Features Built-in Features, Cable TV Available, High Speed Internet Available, Loft, Open Floorplan, Pantry, Tile Counters, Vaulted Ceiling(s), Walk-In Closet(s)
Heating Central, Natural Gas
Cooling Ceiling Fan(s), Central Air, Electric
Flooring Carpet, Ceramic Tile, Wood
Fireplaces Number 2
Fireplaces Type Bedroom, Gas Logs, Gas Starter, Glass Doors, Stone
Appliance Dishwasher, Disposal, Electric Range, Microwave
Heat Source Central, Natural Gas
Laundry Electric Dryer Hookup, Utility Room, Full Size W/D Area, Washer Hookup
Exterior
Exterior Feature Covered Patio/Porch, Rain Gutters
Garage Spaces 2.0
Fence Rock/Stone, Wood
Community Features Greenbelt, Lake, Park, Sidewalks
Utilities Available All Weather Road, Cable Available, City Sewer, City Water, Concrete, Curbs, Sidewalk, Underground Utilities
Roof Type Composition
Garage Yes
Building
Lot Description Cul-De-Sac, Few Trees, Irregular Lot, Landscaped
Story Two
Foundation Slab
Structure Type Brick,Rock/Stone
Schools
Elementary Schools Hickey
Middle Schools Bowman
High Schools Williams
School District Plano Isd
Others
Ownership See agent
Acceptable Financing Cash, Conventional
Listing Terms Cash, Conventional
Financing Conventional
Read Less
Want to know what your home might be worth? Contact us for a FREE valuation!

Our team is ready to help you sell your home for the highest possible price ASAP

©2024 North Texas Real Estate Information Systems.
Bought with Angie Glidewell • Fleks Realty
GET MORE INFORMATION





