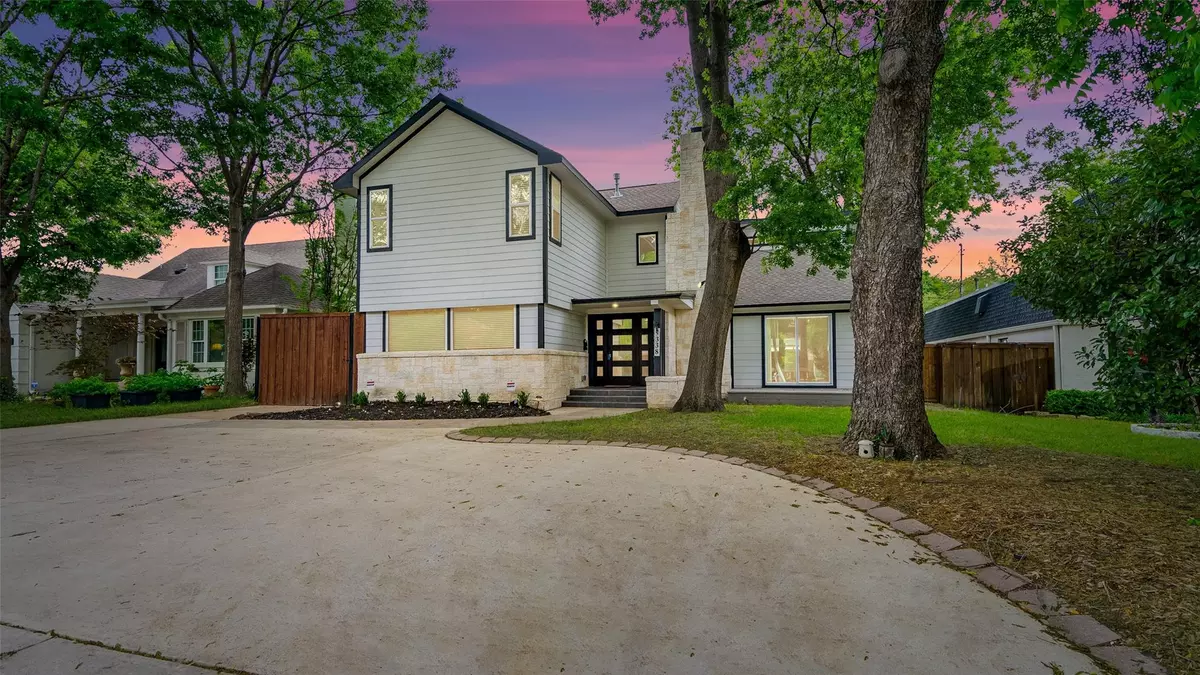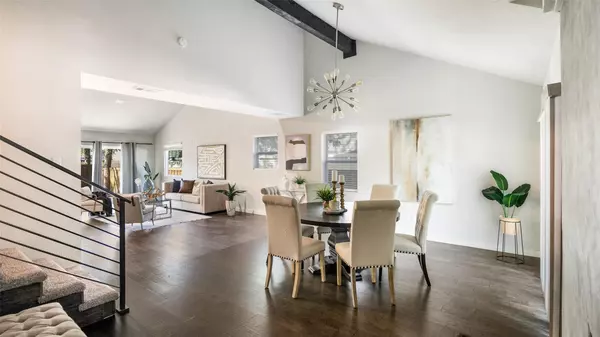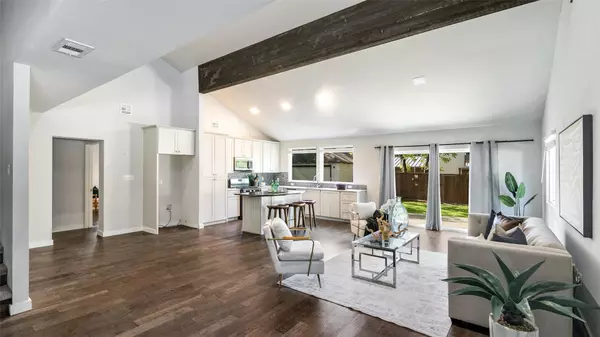$950,000
For more information regarding the value of a property, please contact us for a free consultation.
5338 W Mockingbird Lane Dallas, TX 75209
4 Beds
3 Baths
3,045 SqFt
Key Details
Property Type Single Family Home
Sub Type Single Family Residence
Listing Status Sold
Purchase Type For Sale
Square Footage 3,045 sqft
Price per Sqft $311
Subdivision Mockingbird Park 04
MLS Listing ID 20310044
Sold Date 05/25/23
Style Traditional
Bedrooms 4
Full Baths 3
HOA Y/N None
Year Built 1954
Annual Tax Amount $18,853
Lot Size 8,624 Sqft
Acres 0.198
Property Description
Refreshed, pristine curb appeal and immaculate interiors at this modern marvel will take your breath away! The open concept kitchen is a chef's dream, complete with quartz counters, a unique backsplash, and a large center island. It opens out to the living room, which flows into the dining space, featuring a fireplace that adds a touch of elegance. The neutral paint, hardwood floors and natural light complement each other beautifully. The primary suite is a private oasis that you'll never want to leave. Windowed doors lead to the backyard and barn doors lead to the luxurious en suite. 3 more bedrooms with 2 impressive bathrooms to share and a large upper loft that could serve as an office or media room round out the inside. The backyard is a lush, private sanctuary with a spacious deck and endless charm, perfect for relaxing or entertaining. The rear-entry garage has tandem doors for easy access off the alley. Make it yours today!
Location
State TX
County Dallas
Community Curbs, Sidewalks
Direction Heading north on Roland Ave toward Edmondson Ave, turn left onto W Mockingbird Ln. Make a U-turn at Inwood Rd. Home will be on the right.
Rooms
Dining Room 2
Interior
Interior Features Built-in Features, Cable TV Available, Decorative Lighting, Double Vanity, Eat-in Kitchen, Granite Counters, Kitchen Island, Loft, Open Floorplan, Pantry, Vaulted Ceiling(s), Walk-In Closet(s)
Heating Central, Natural Gas
Cooling Ceiling Fan(s), Central Air
Flooring Carpet, Hardwood, Tile
Fireplaces Number 1
Fireplaces Type Dining Room
Appliance Dishwasher, Disposal, Electric Water Heater, Gas Range, Microwave
Heat Source Central, Natural Gas
Laundry In Hall, On Site
Exterior
Exterior Feature Private Yard
Garage Spaces 2.0
Fence Back Yard, Fenced, Wood
Community Features Curbs, Sidewalks
Utilities Available Cable Available, City Sewer, City Water, Concrete, Curbs, Electricity Available, Phone Available, Sewer Available, Sidewalk
Roof Type Composition
Garage Yes
Building
Lot Description Few Trees, Interior Lot, Landscaped, Lrg. Backyard Grass, Subdivision
Story Two
Foundation Slab
Structure Type Rock/Stone,Siding
Schools
Elementary Schools Maplelawn
Middle Schools Rusk
High Schools North Dallas
School District Dallas Isd
Others
Restrictions Deed
Ownership Orchard Property V, LLC
Acceptable Financing Cash, Conventional, VA Loan
Listing Terms Cash, Conventional, VA Loan
Financing Conventional
Special Listing Condition Survey Available
Read Less
Want to know what your home might be worth? Contact us for a FREE valuation!

Our team is ready to help you sell your home for the highest possible price ASAP

©2025 North Texas Real Estate Information Systems.
Bought with Mohammed Jaber • Compass RE Texas, LLC
GET MORE INFORMATION





