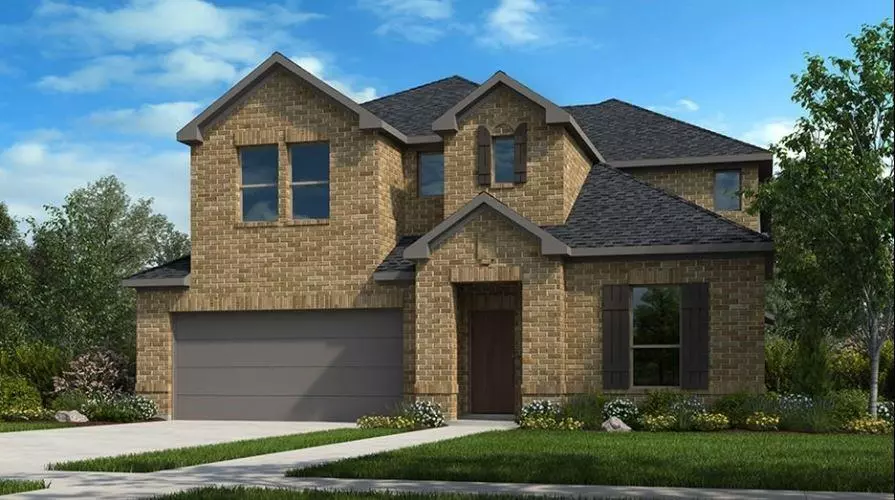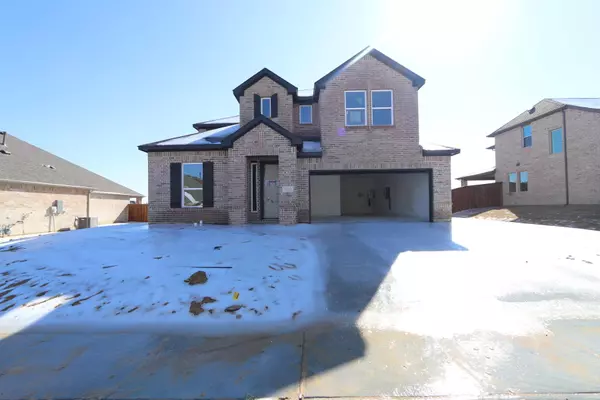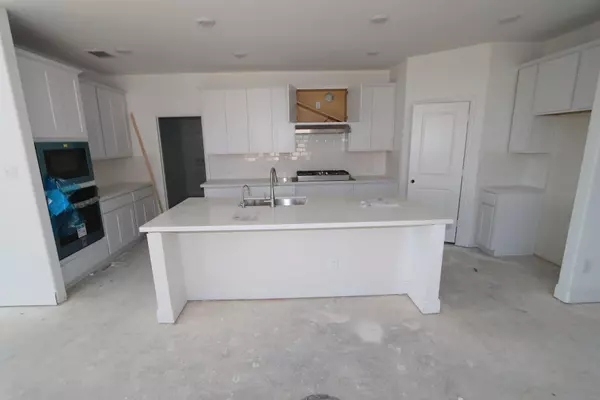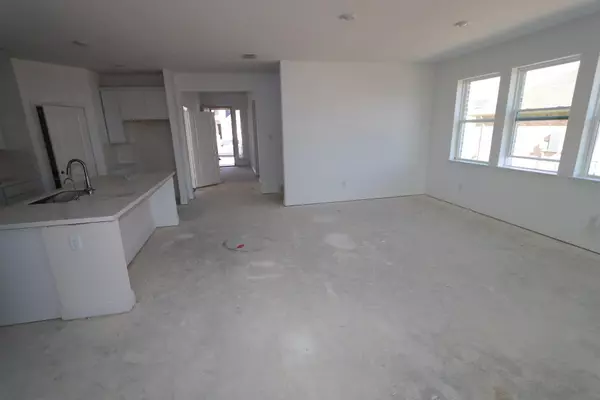$543,004
For more information regarding the value of a property, please contact us for a free consultation.
1629 Thunderbird Drive Fort Worth, TX 76052
5 Beds
4 Baths
3,016 SqFt
Key Details
Property Type Single Family Home
Sub Type Single Family Residence
Listing Status Sold
Purchase Type For Sale
Square Footage 3,016 sqft
Price per Sqft $180
Subdivision Madero
MLS Listing ID 20157333
Sold Date 05/25/23
Style Traditional
Bedrooms 5
Full Baths 4
HOA Fees $45/ann
HOA Y/N Mandatory
Year Built 2023
Lot Size 9,626 Sqft
Acres 0.221
Property Description
MLS#20157333 REPRESENTATIVE PHOTOS ADDED! Ready March - The Bordeaux features 5 bedrooms plus a 3-car garage and boasts an impressive two-story family room, well-appointed kitchen and deluxe first-floor owner's retreat. The family room is designed to be the hub all activity revolves around and is a great place to cozy up for a TV binge-watch weekend. The large island has a double sink so the designated cook can make a meal and stay connected. The island includes ample space for sitting, chatting and quick meals. There is also a roomy area for casual dining. Enjoy room to breathe and a clutter-free lifestyle with plenty of square footage. Structural options added to 1629 Thunderbird Drive include: Gourmet kitchen 2, bedroom 6 with bath 5, slide-in tub at owner's bath, corner fireplace.
Location
State TX
County Denton
Direction From 35W Exit Westport pkwy and head West on Westport pkwy. Turn left at Blue Mound Rd and Right at Avondale Haslet Rd. Right at Senders Ranch Blvd. Madero community is on the right hand side.
Rooms
Dining Room 1
Interior
Interior Features High Speed Internet Available, Sound System Wiring
Heating Central
Cooling Electric
Flooring Carpet, Ceramic Tile, Wood
Fireplaces Number 1
Fireplaces Type Blower Fan, Gas Logs
Appliance Dishwasher, Disposal, Electric Oven, Gas Cooktop, Microwave
Heat Source Central
Exterior
Exterior Feature Covered Patio/Porch, Rain Gutters
Garage Spaces 3.0
Fence Wood
Utilities Available City Sewer, City Water, Electricity Connected, Underground Utilities
Roof Type Composition
Garage Yes
Building
Lot Description Landscaped, Sprinkler System, Subdivision
Story Two
Foundation Slab
Structure Type Brick,Siding
Schools
Elementary Schools Sendera Ranch
Middle Schools Wilson
High Schools Eaton
School District Northwest Isd
Others
Restrictions Deed
Ownership Taylor Morrison
Acceptable Financing Cash, Conventional, FHA, VA Loan
Listing Terms Cash, Conventional, FHA, VA Loan
Financing Conventional
Read Less
Want to know what your home might be worth? Contact us for a FREE valuation!

Our team is ready to help you sell your home for the highest possible price ASAP

©2025 North Texas Real Estate Information Systems.
Bought with Vinod Palate • I Dreams Realty, LLC
GET MORE INFORMATION





