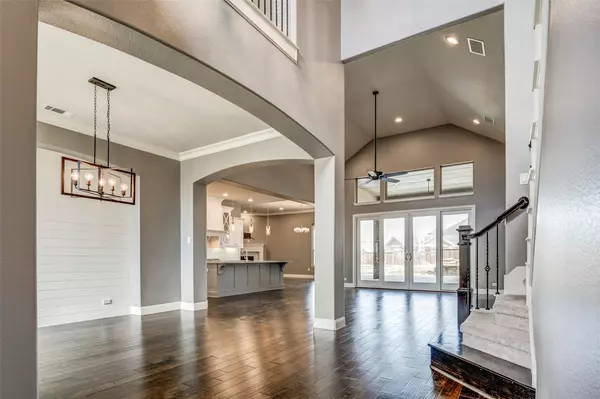$1,250,000
For more information regarding the value of a property, please contact us for a free consultation.
2602 Corral Drive Celina, TX 75009
5 Beds
6 Baths
4,363 SqFt
Key Details
Property Type Single Family Home
Sub Type Single Family Residence
Listing Status Sold
Purchase Type For Sale
Square Footage 4,363 sqft
Price per Sqft $286
Subdivision Mustang Lakes Ph One
MLS Listing ID 20279047
Sold Date 05/22/23
Style Traditional
Bedrooms 5
Full Baths 5
Half Baths 1
HOA Fees $161/mo
HOA Y/N Mandatory
Year Built 2016
Annual Tax Amount $23,838
Lot Size 0.511 Acres
Acres 0.511
Property Description
Welcome to Luxury Living at its finest! This Drees customized home offers the ultimate in elegance and sophistication. Step inside and be greeted by a grand foyer featuring soaring ceilings. The spacious floor plan invites you to explore the expansive living areas, including a dining room, a cozy family room, and a gourmet kitchen boasting stainless steel appliances, custom cabinetry, 5 burner stovetop, double ovens, and large farm sink. The luxurious owners suite is attached to a spa-like bathroom and walk-in closet. Home also features a spacious MIL suite with private entry and kitchenette. Upstairs you will find large game room, two bedrooms, and a media room. Enjoy the outdoor living area, with a covered patio, built-in grill, and sparkling pool and spa. This gorgeous home offers easy access to top-rated schools, high-end shopping, and dining, as well as world-class entertainment. Don't miss your chance to own a piece of North Dallas luxury in the exclusive Mustang Lakes community!
Location
State TX
County Collin
Community Curbs, Greenbelt, Jogging Path/Bike Path, Lake, Park, Sidewalks
Direction GPS
Rooms
Dining Room 2
Interior
Interior Features Built-in Features, Cable TV Available, Decorative Lighting, Double Vanity, Flat Screen Wiring, High Speed Internet Available, Kitchen Island, Pantry, Vaulted Ceiling(s), Walk-In Closet(s), In-Law Suite Floorplan
Heating Central, ENERGY STAR Qualified Equipment, Fireplace(s)
Cooling Ceiling Fan(s), Central Air, ENERGY STAR Qualified Equipment
Flooring Carpet, Ceramic Tile, Wood
Fireplaces Number 1
Fireplaces Type Gas, Wood Burning
Appliance Built-in Gas Range, Dishwasher, Disposal, Electric Oven, Gas Cooktop, Microwave, Double Oven, Plumbed For Gas in Kitchen, Refrigerator, Vented Exhaust Fan
Heat Source Central, ENERGY STAR Qualified Equipment, Fireplace(s)
Laundry Electric Dryer Hookup, In Hall, Utility Room, Washer Hookup
Exterior
Exterior Feature Attached Grill, Built-in Barbecue, Covered Patio/Porch, Fire Pit, Lighting, Outdoor Kitchen
Garage Spaces 3.0
Fence Brick, Wood
Pool Diving Board, Gunite, Heated, In Ground, Outdoor Pool, Pool/Spa Combo, Private, Water Feature, Waterfall
Community Features Curbs, Greenbelt, Jogging Path/Bike Path, Lake, Park, Sidewalks
Utilities Available Cable Available, City Sewer, City Water, Concrete, Underground Utilities
Roof Type Composition
Garage Yes
Private Pool 1
Building
Lot Description Adjacent to Greenbelt, Cul-De-Sac, Interior Lot, Landscaped, Lrg. Backyard Grass, Sprinkler System, Subdivision, Water/Lake View
Story Two
Foundation Slab
Structure Type Brick,Rock/Stone
Schools
Elementary Schools Sam Johnson
Middle Schools Lorene Rogers
High Schools Prosper
School District Prosper Isd
Others
Ownership Maliek Collins
Financing Conventional
Read Less
Want to know what your home might be worth? Contact us for a FREE valuation!

Our team is ready to help you sell your home for the highest possible price ASAP

©2024 North Texas Real Estate Information Systems.
Bought with Amanda Anderson • RE/MAX Trinity
GET MORE INFORMATION





